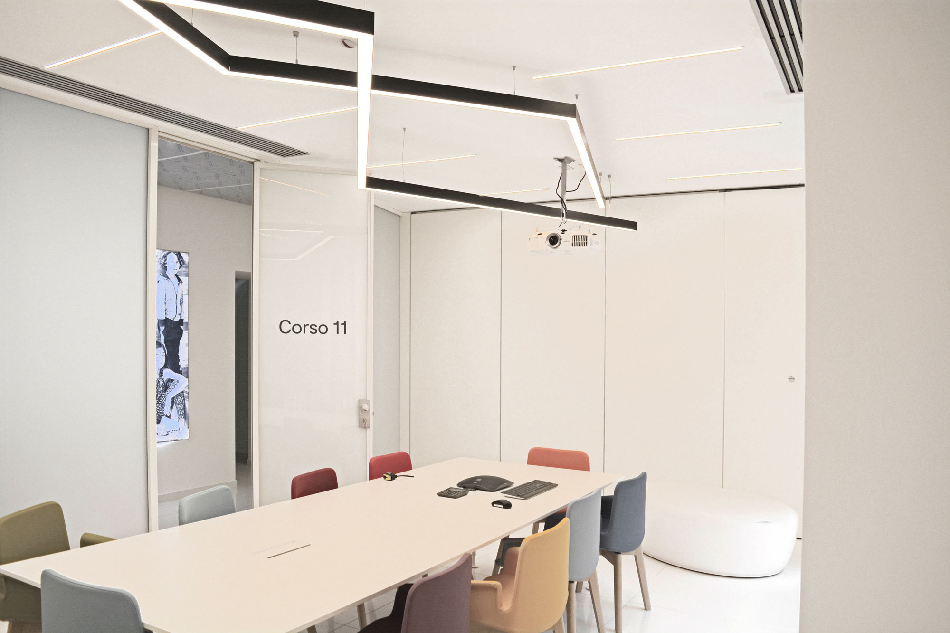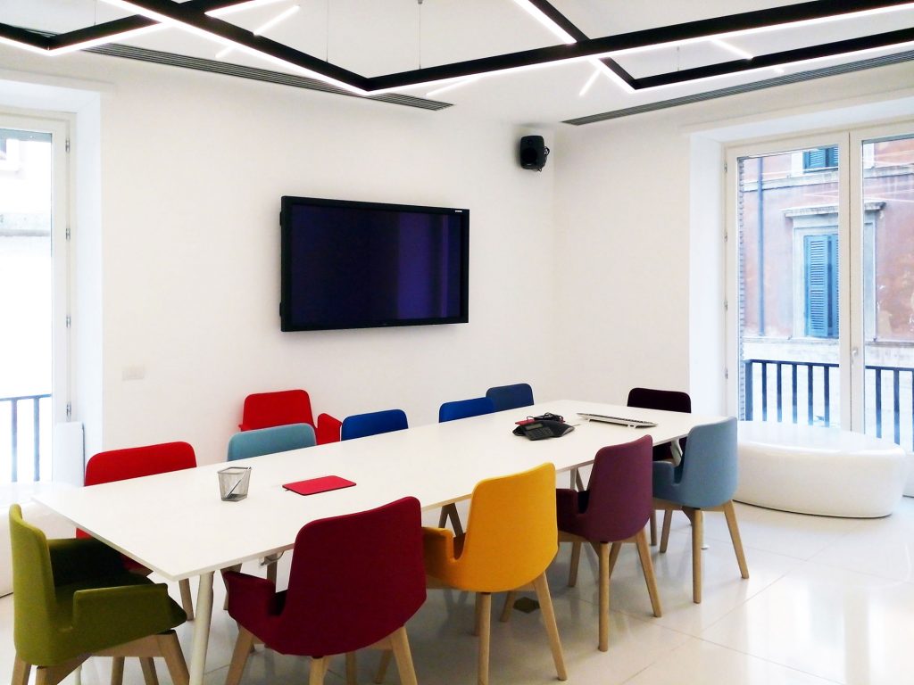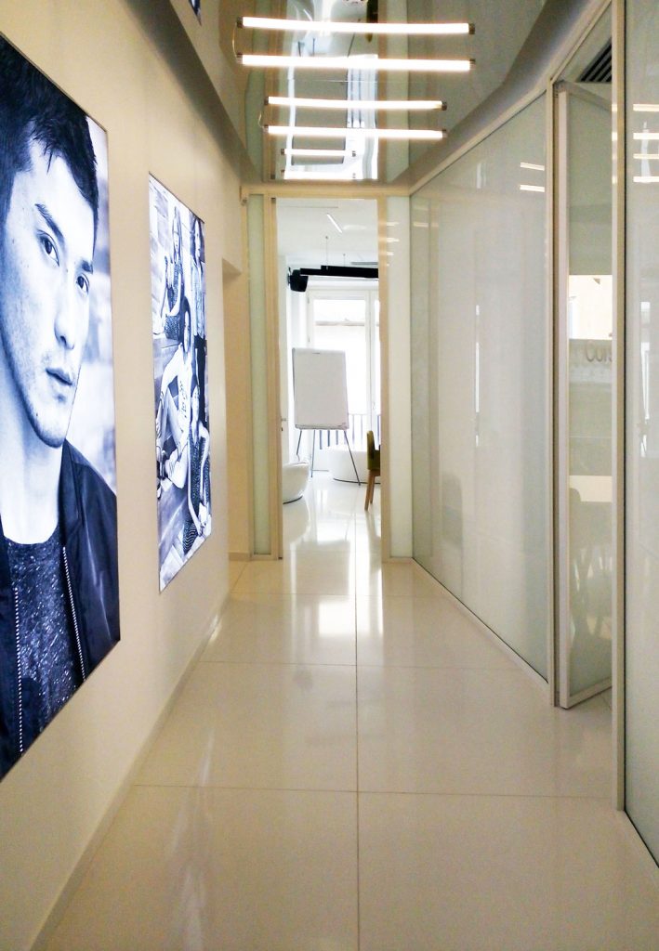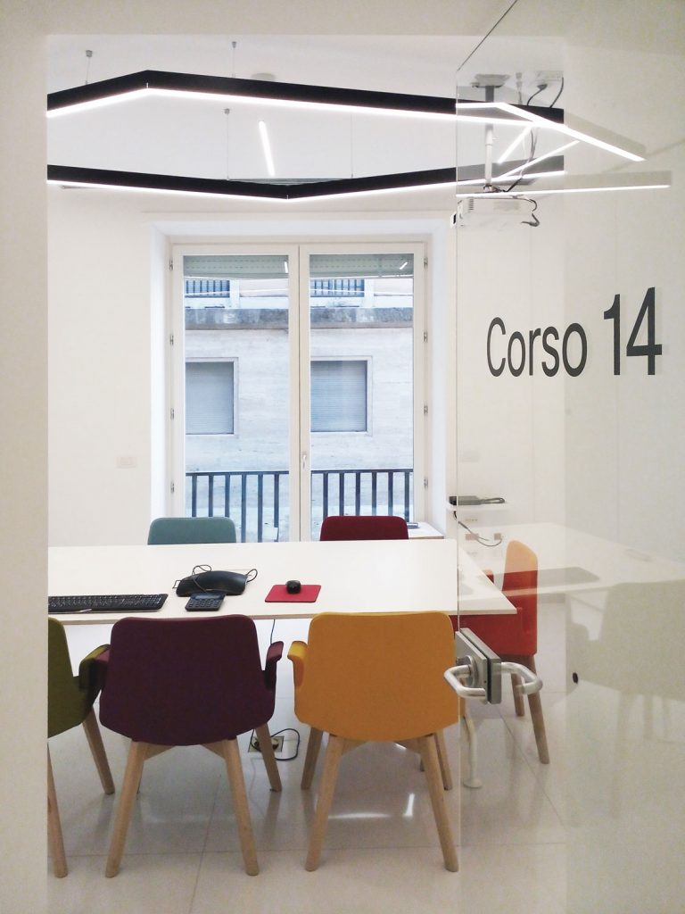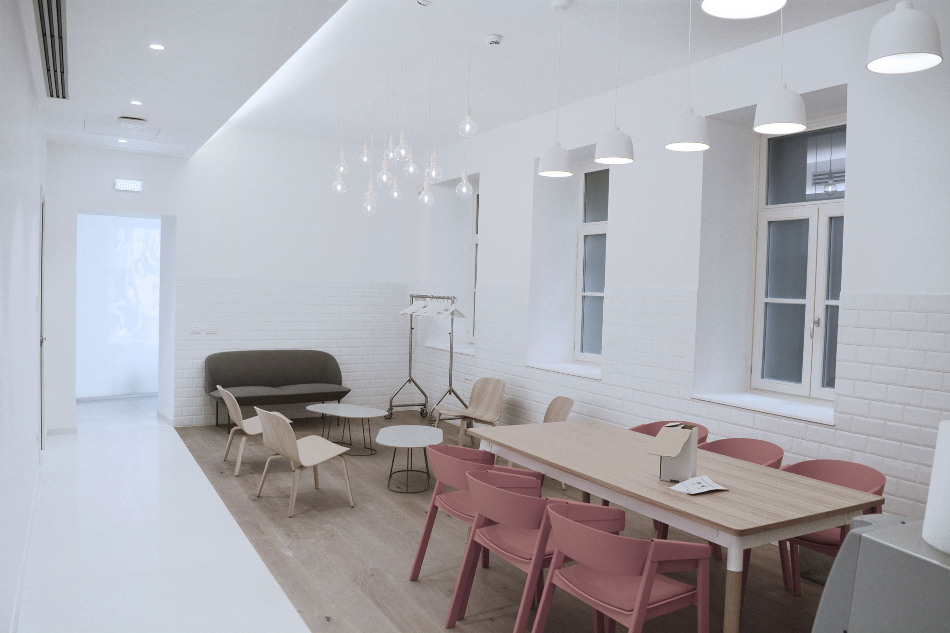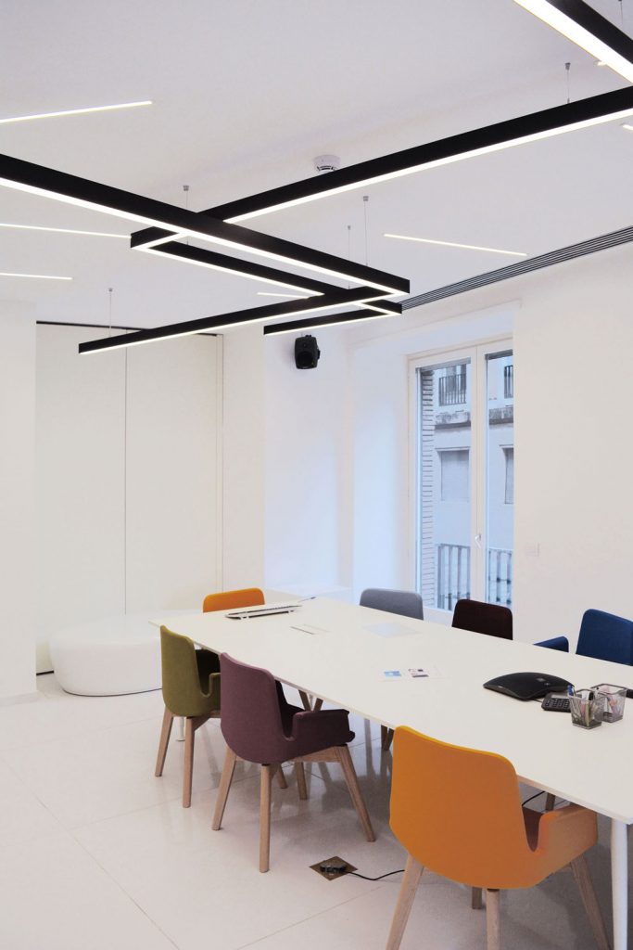The project involved the extension of H&M’s main headquarters and the new branch office, both located in the historic centre of Rome.
The projects, although different depending on the activity carried out in each location, have in common the objective of giving the spaces an image that fully reflects the values of this young, dynamic and efficient company.
Extremely flexible and easily transformable spaces have been conceived, thanks to the use of mobile and manoeuvrable walls, characterised by the use of informal materials and furnishings, with warm and welcoming colours, combined with the most up-to-date plant engineering technologies.
