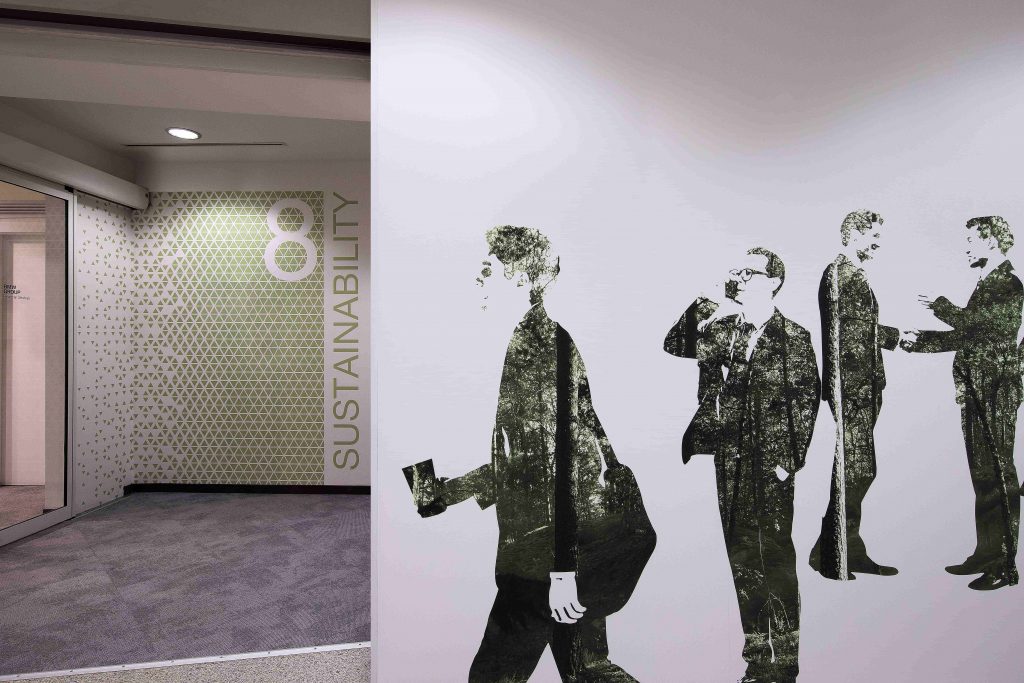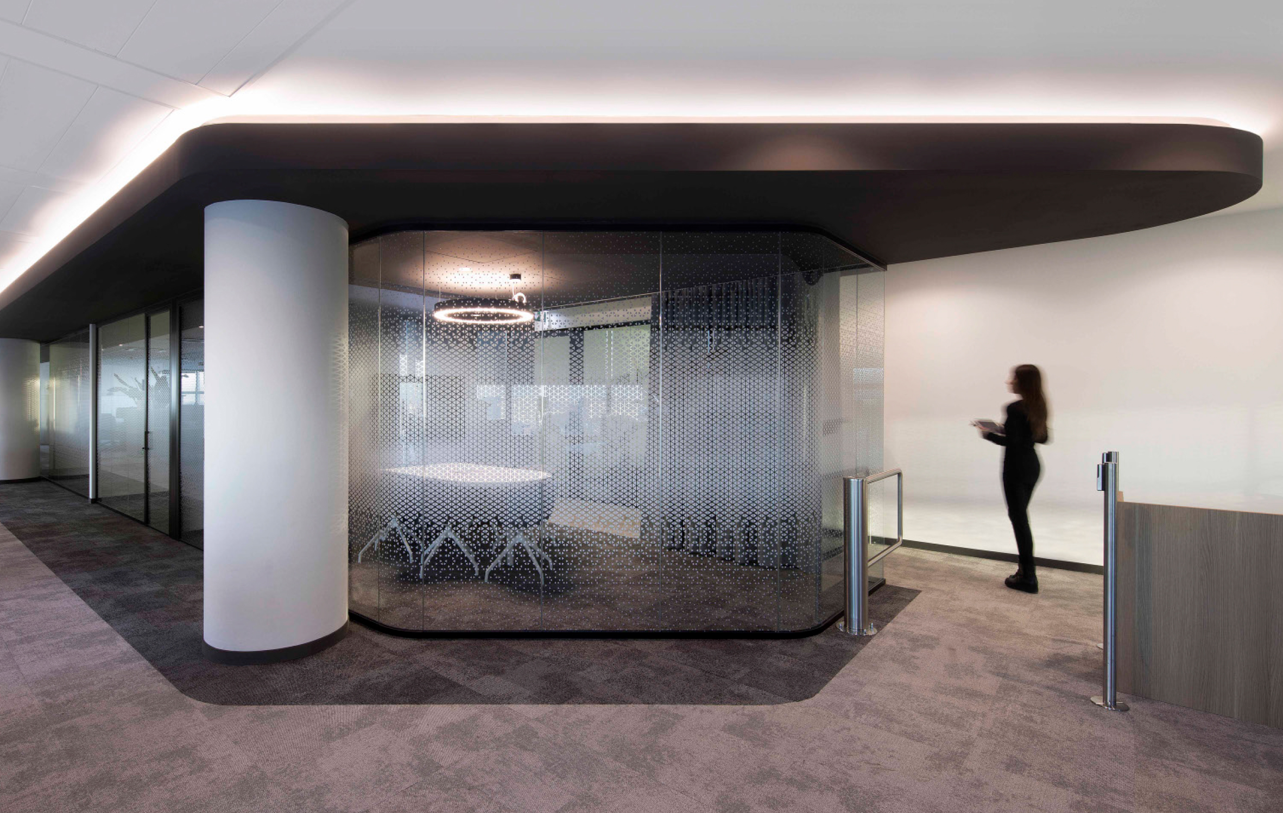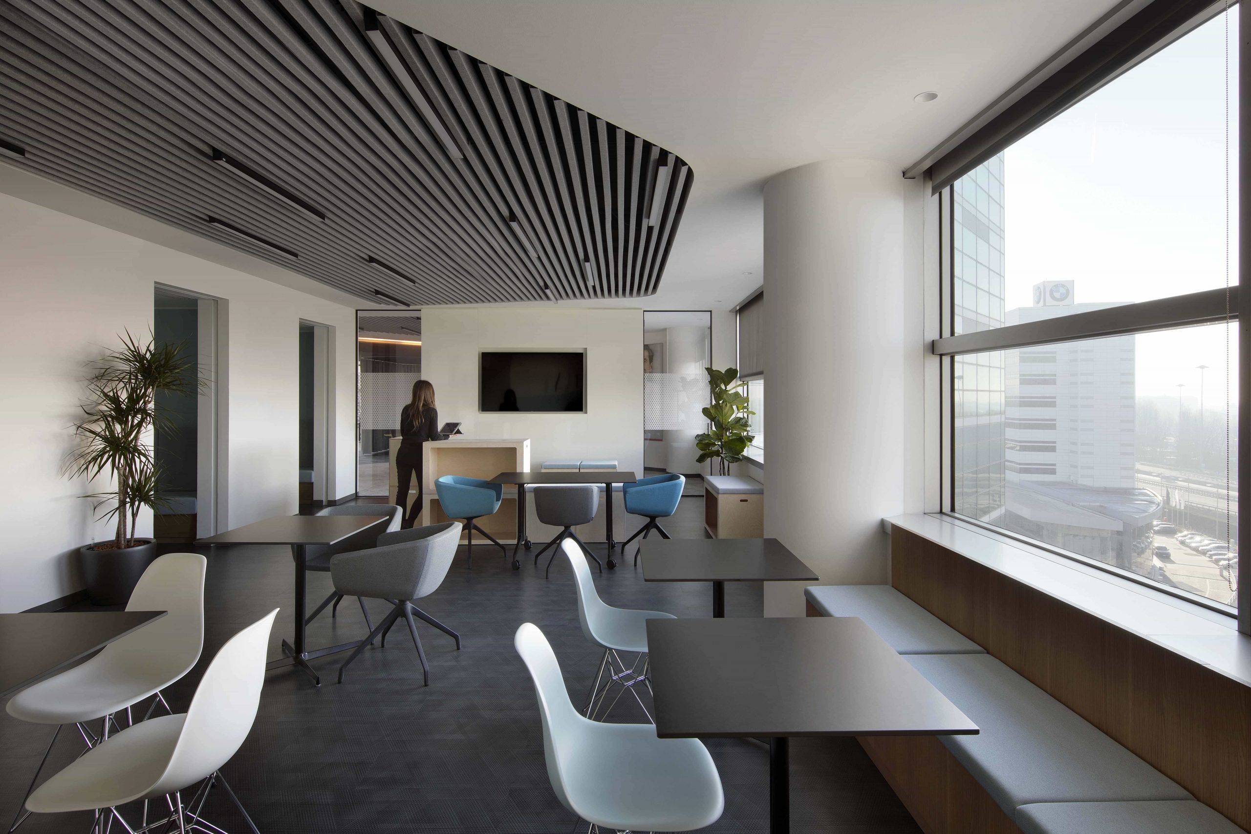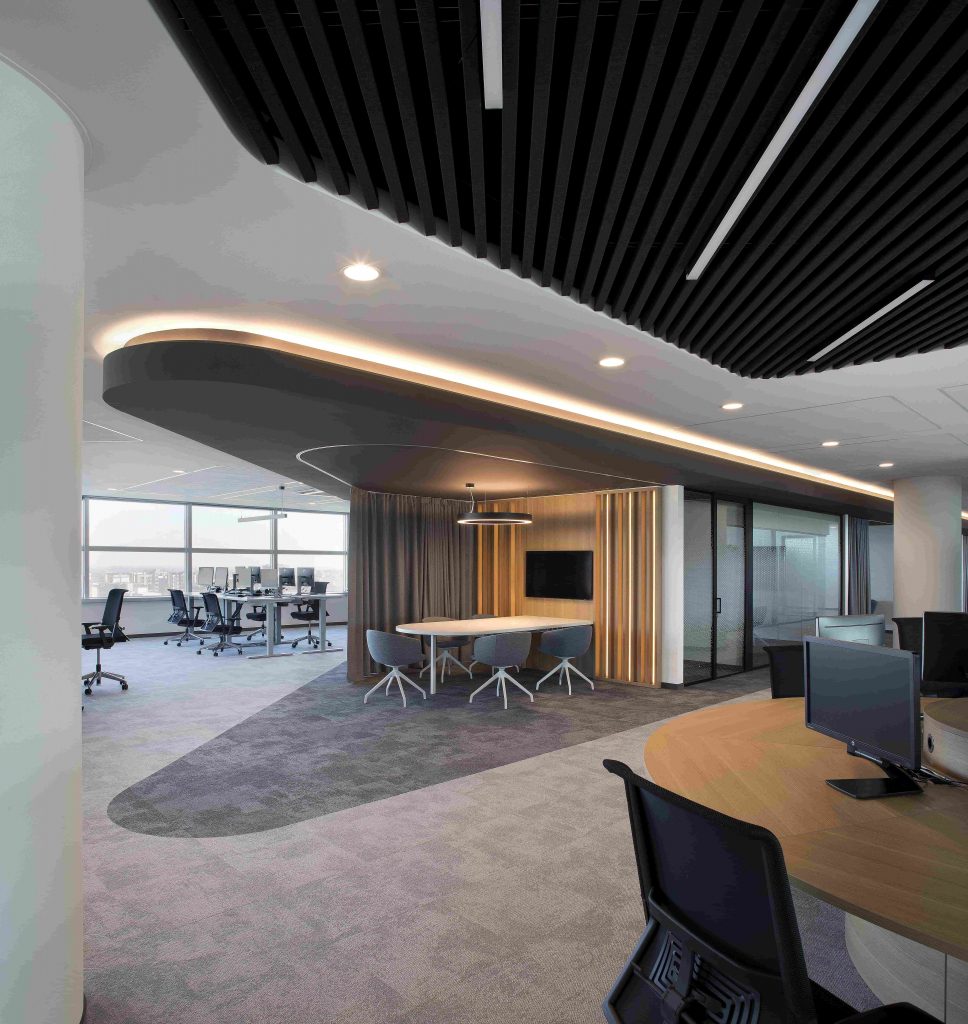SITE
Via Dell'Unione 1, San Donato Milanese | ItalyDATE
2020-2021AREA
4.000 SQMCLIENT
BMW GroupTYPE OF WORK
Design & Build (concept, integrated design, site supervision, planning permits, H&S, final inspections and client handover)PROJECT MANAGERS
Federica De Leva, Cristiana CutronaPROJECT TEAM
Cristina Zambelli, Andrea Pizzi, Eva Corral Vence, Nicola Romagnoli, Andrea Santantonio, Marta VitaliMEP design
B.R.E. Engineering srlGeneral contractor
GBPA srlThe fulcrum of the environment is a central island, named “Central Spine”.
The area is characterized by the dynamic shape of the recessed ceiling, which provides work activity with a series of supports of different sizes, shapes, and types to meet the wide variety of needs of a company and its employees: enclosed and glazed huddle rooms and booths for meetings and video calls, which can also be used as spaces for concentration, and formal and informal collaboration areas that are open but can be screened by soundproof curtains.
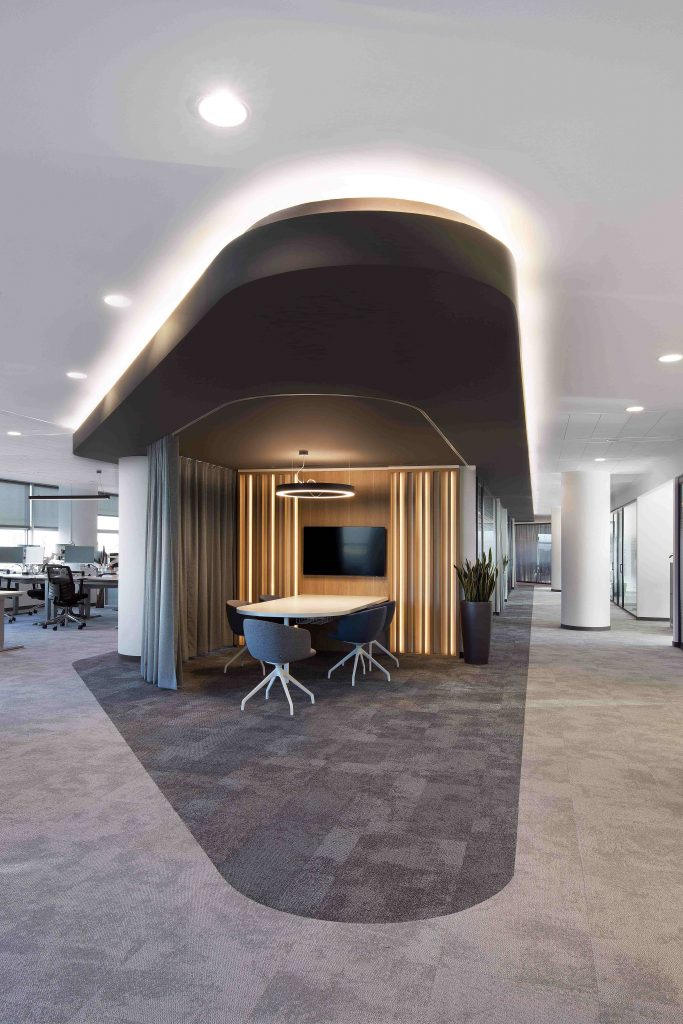
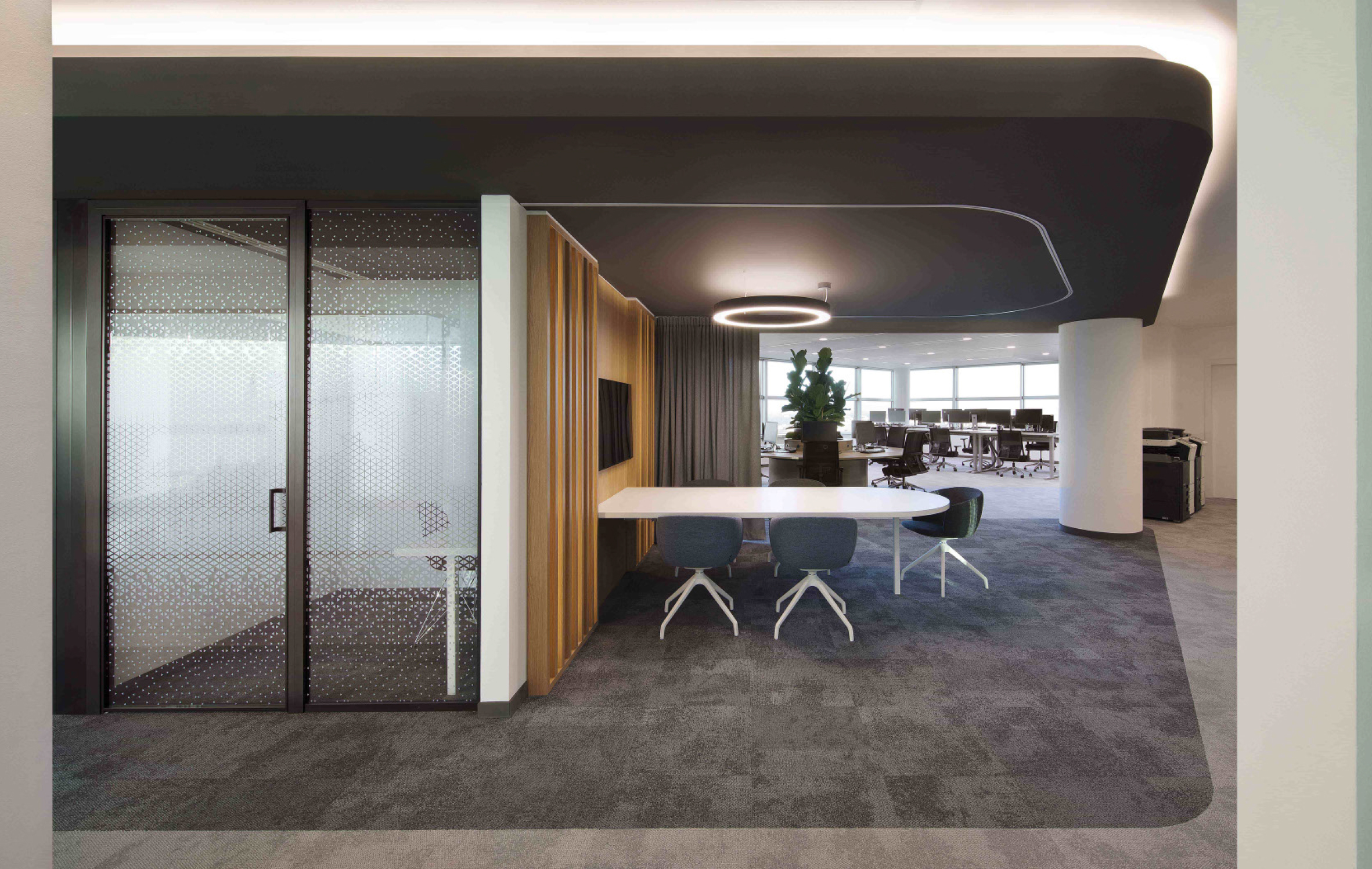
In the open space, workstations for individual work alternate with circular tables for collaborative work, specially produced to a design by GBPA ARCHITECTS.
Several enclosed offices, which can also be used as meeting spaces (office & meet), are available for individual activities that require a higher level of privacy or concentration.
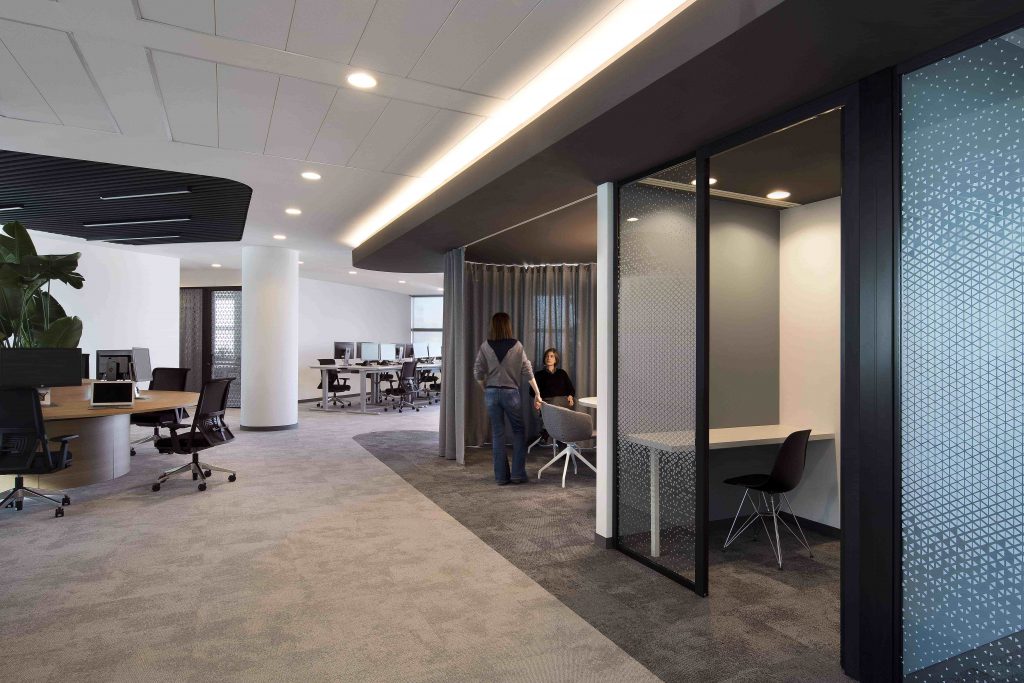
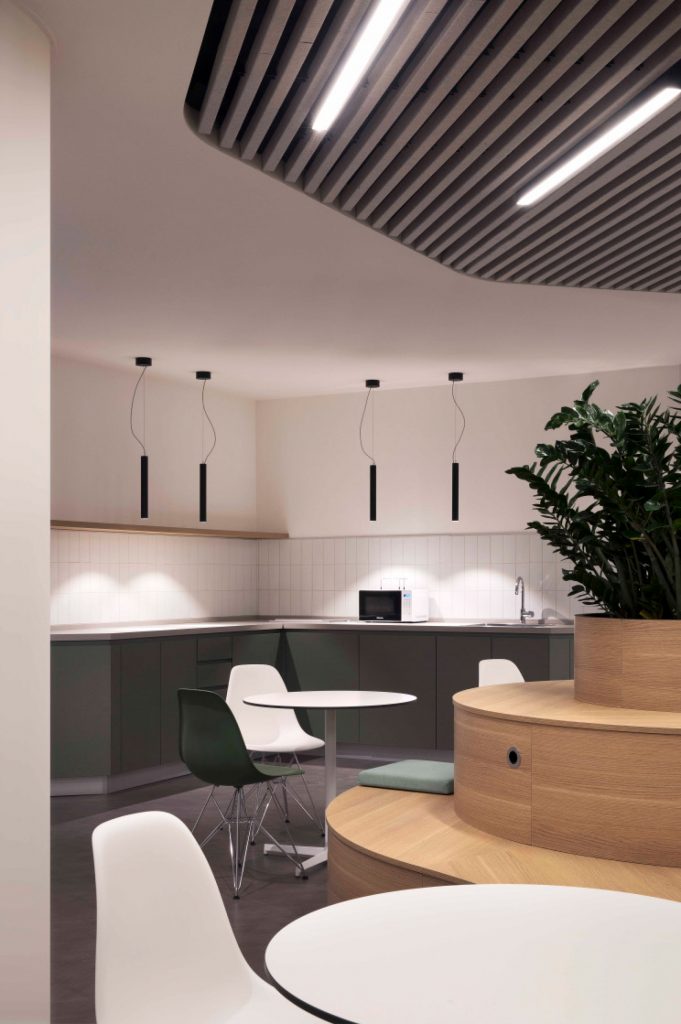
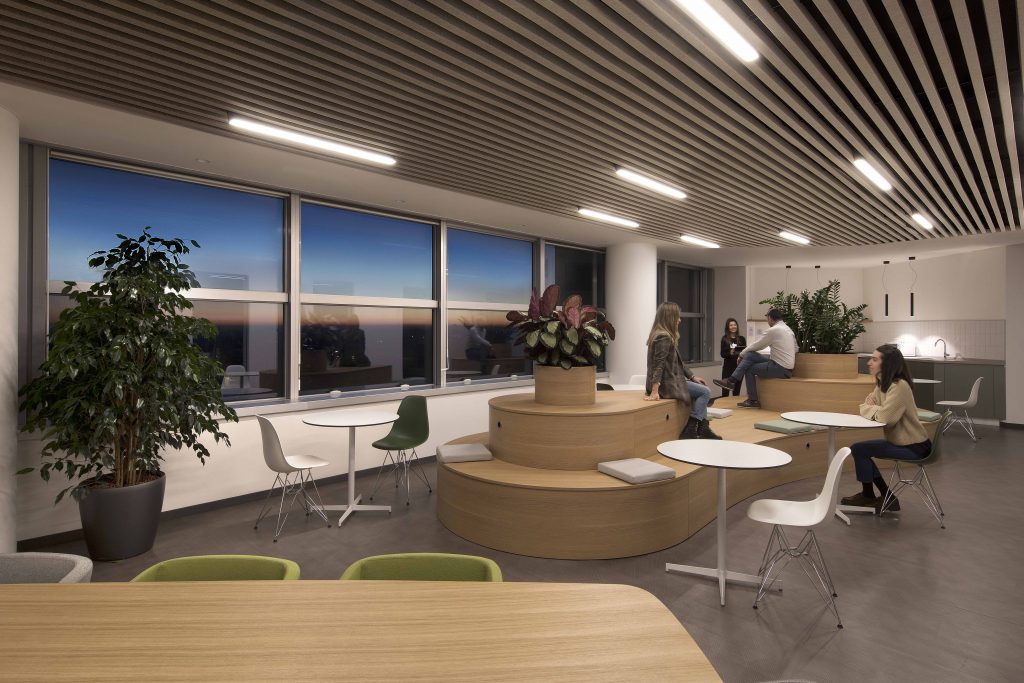
Hybrid ways of working
An important innovative element in the organisation of contemporary working environments, reflecting the need to rethink the office as a place for relationships and physical connection between people, is the presence on each floor of a large informal meeting space.
This takes on a different character and organisation depending on the floor, starting from a basic design consisting of a kitchenette area and small informal booths arranged around a central space which, moving from the ninth to the sixth level, changes skin without changing its nature as a “Social Condenser”.
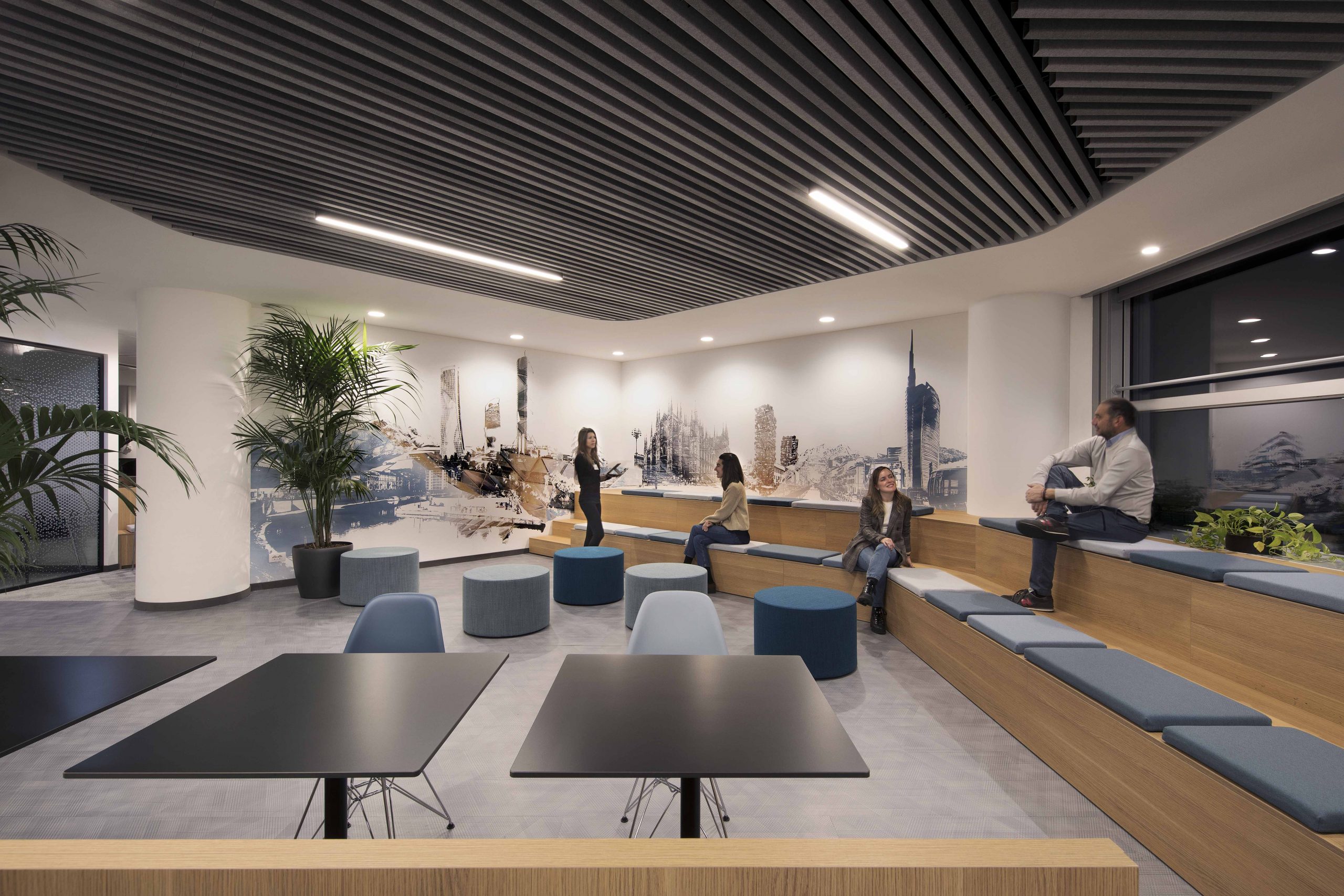
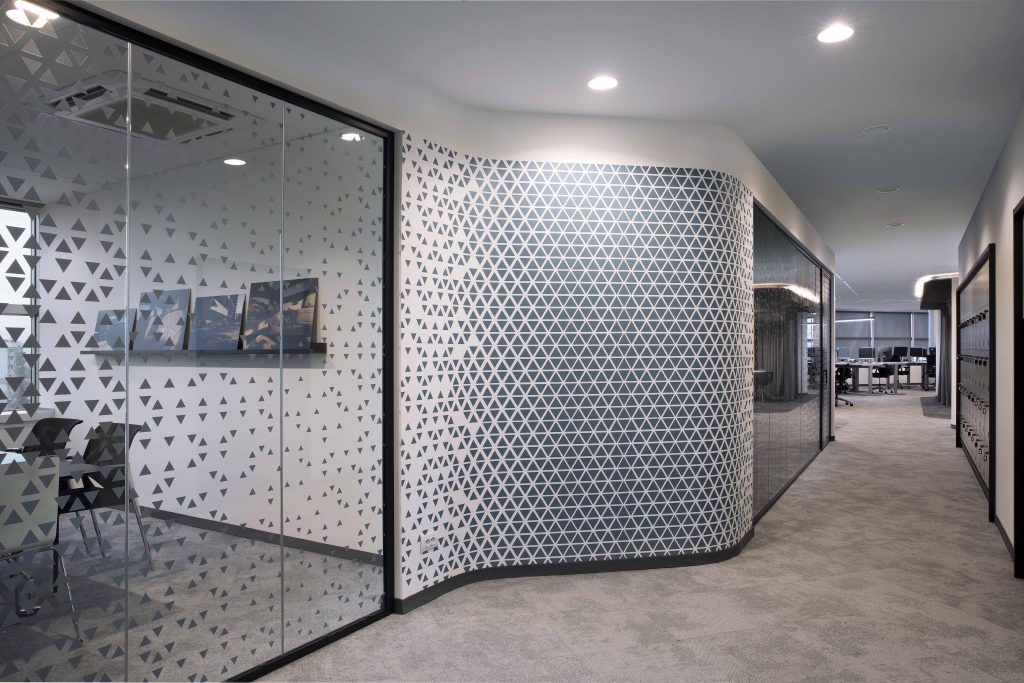
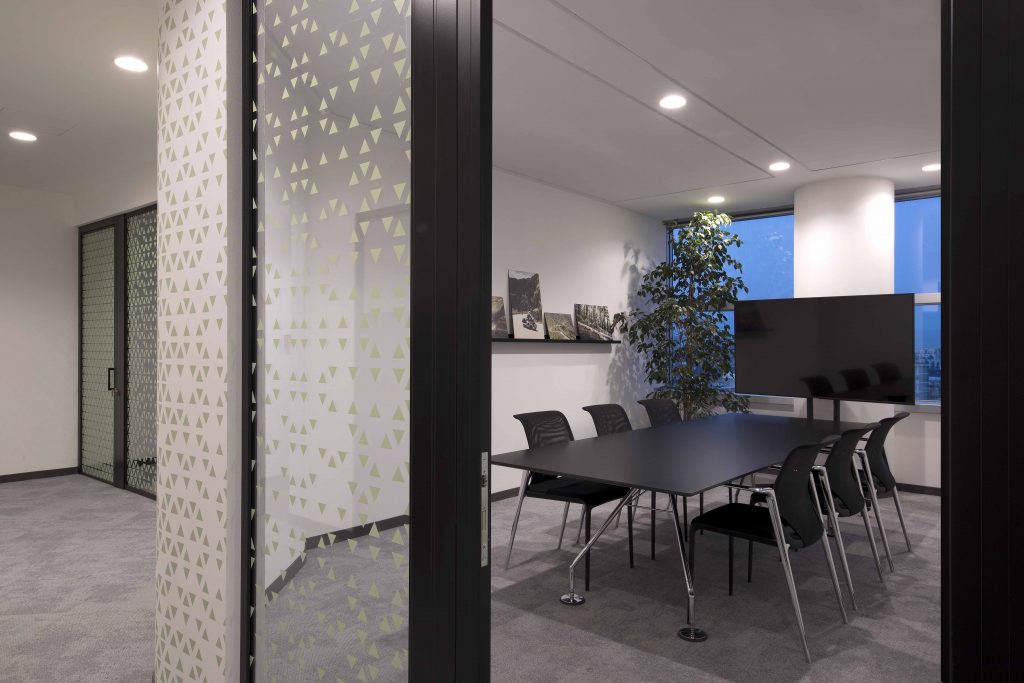
Spaces to inspire, connect and contaminate
The “Fil Rouge” of the project, transversal to all four floors: a mirrored and replicated triangle that composes an original decorative pattern and perfectly reflects the details of BMW Group products, unfolds on the vertical surfaces, the blind walls and the windows, on which it thickens or dematerialises according to the greater or lesser privacy required.
If on the one hand, through the spatial organisation and the elements characterising the layout, the aim of the project was to unite the four floors in such a way as to identify the two companies as belonging to the same family, on the other hand the differences in colour and in the palette of finishes and small variations on the theme give each level its own recognisability.
Recognition is strengthened by the decision to extract the key words identifying the individual floors from the Corporate Identity: Creativity for the sixth floor, Sustainability for the eighth, Premium for the ninth, and Connectivity for the seventh floor, where the connection between the two companies is also expressed.
