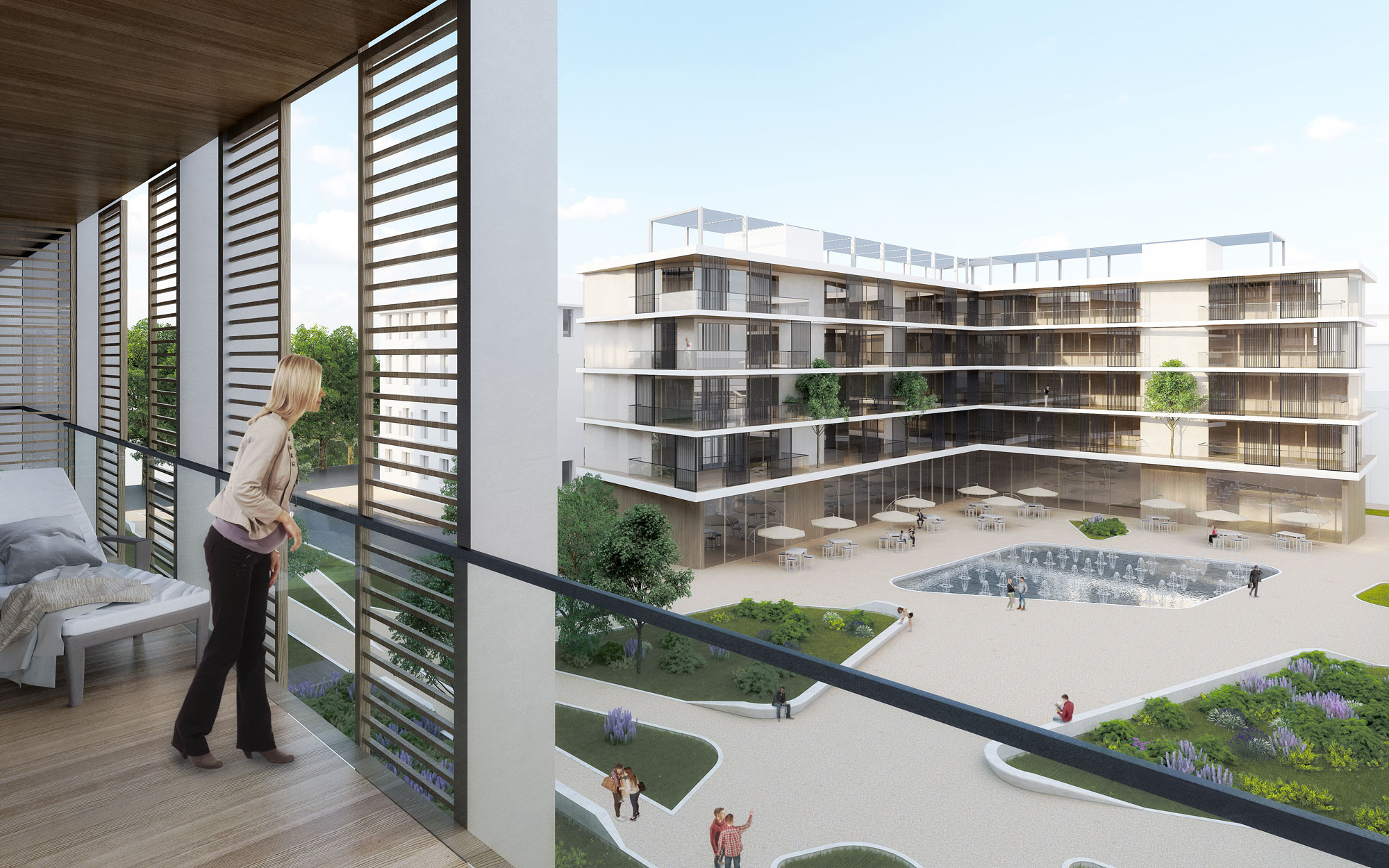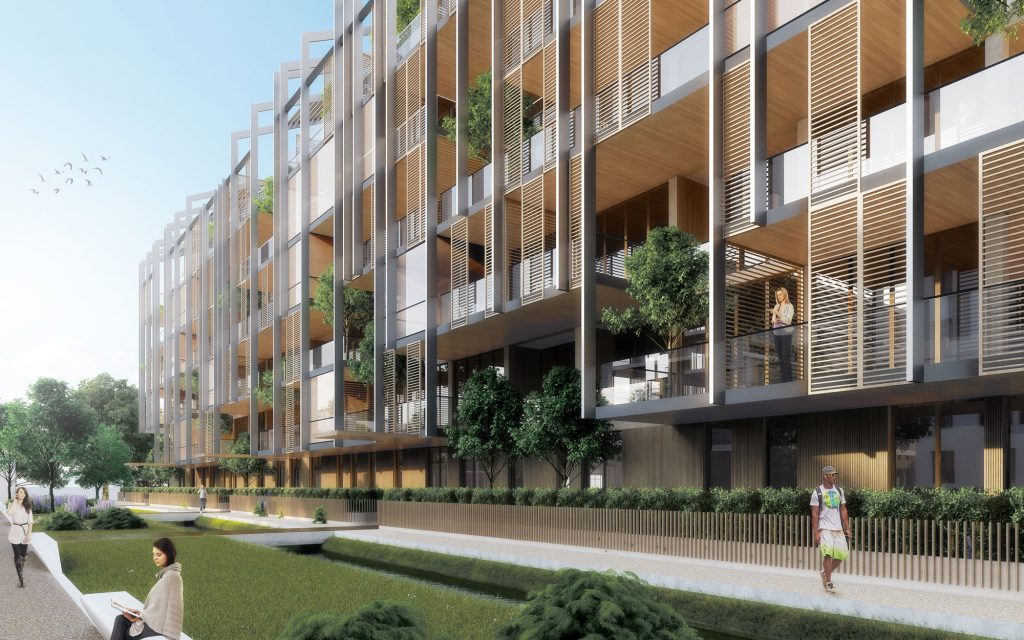SITE
Brescia | ItalyDATE
2019AREA
22.400 SQMCLIENT
Polis Fondi SGRTYPE OF WORK
CompetitionPARTNERS-IN-CHARGE
Antonio Gioli, Federica De LevaDESIGN TEAM
Silvia Turati, Alice Chiesa, Chiara Tesoro, Andrea Santantonio, Andrea Angonoa, Antonio D'Ambrosio, Jana Stojanovic, Andrea Fossati, Nicola Sirugo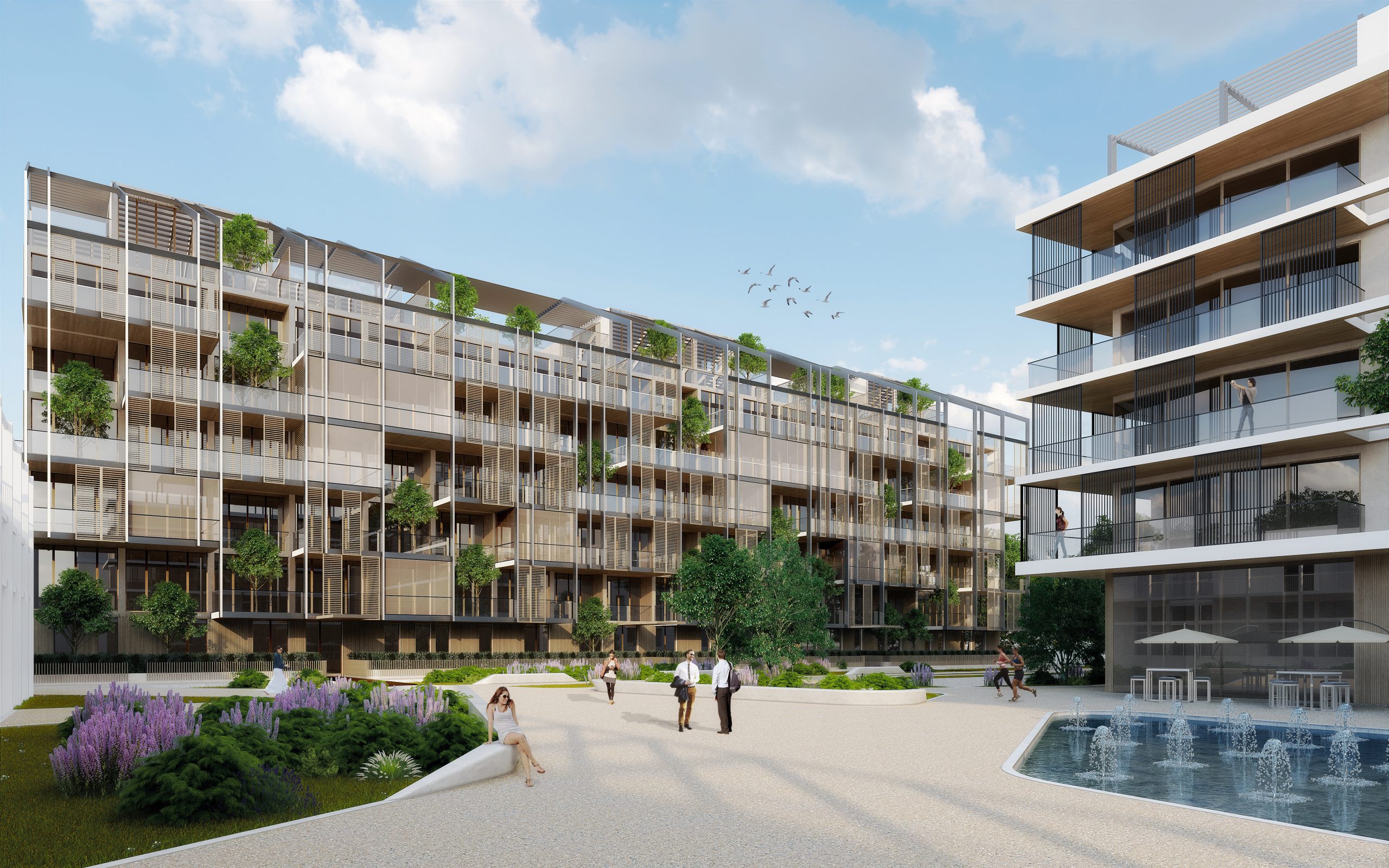
A small village within the city
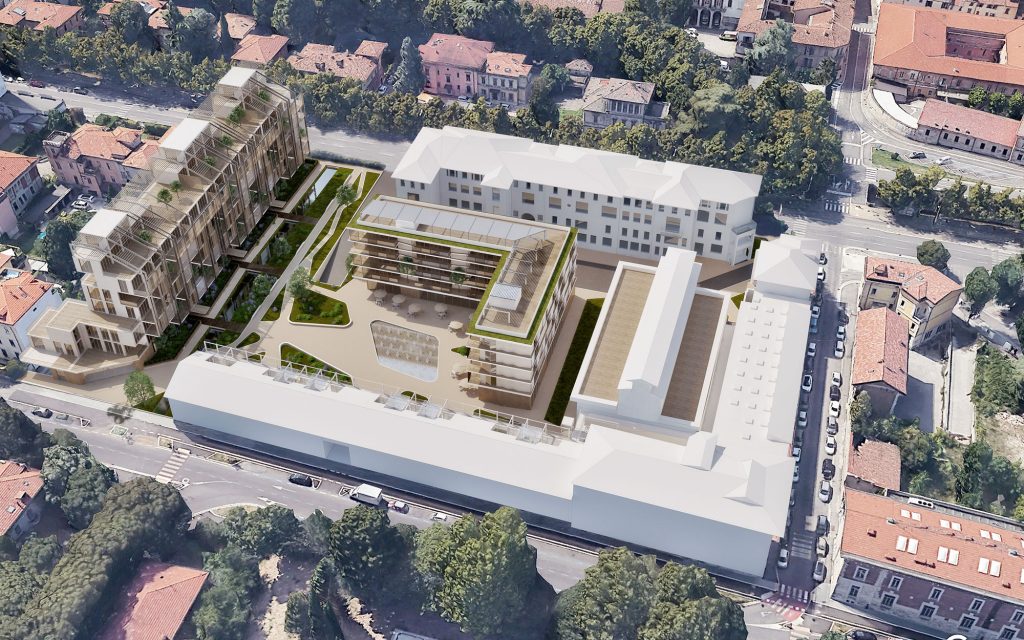
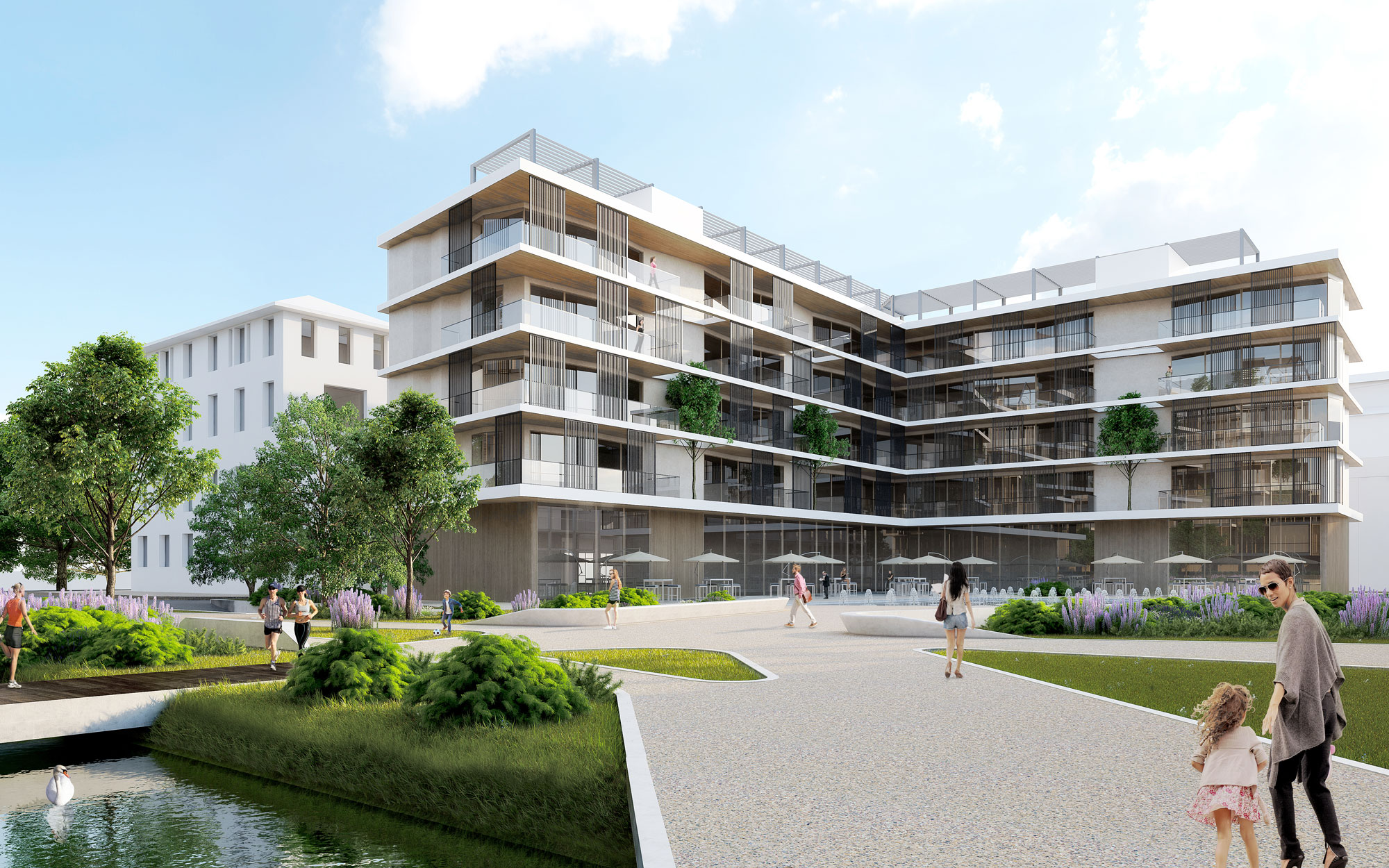
The design proposal is based on a revolution of accesses and spaces in the area. The new square is a green environment, an oasis for the city, with trees, a fountain and a small waterway thanks to the reopening of an irrigation ditch that currently runs underground.
The existing buildings have been restored and are flanked by two new constructions, one closing the lot to the east and the other, L-shaped, embracing the central square.
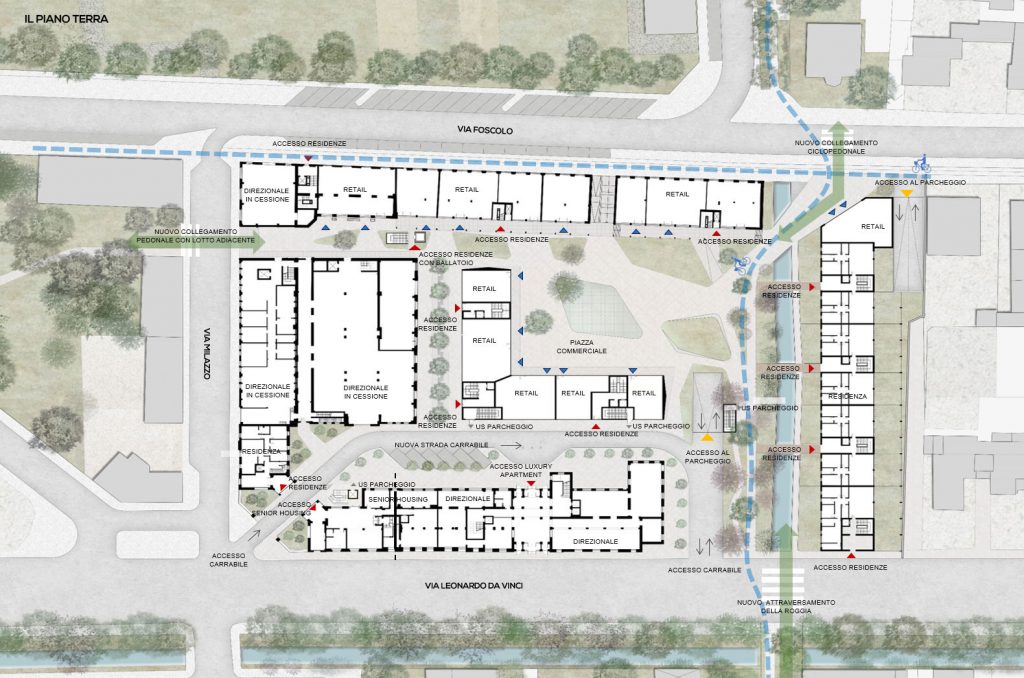
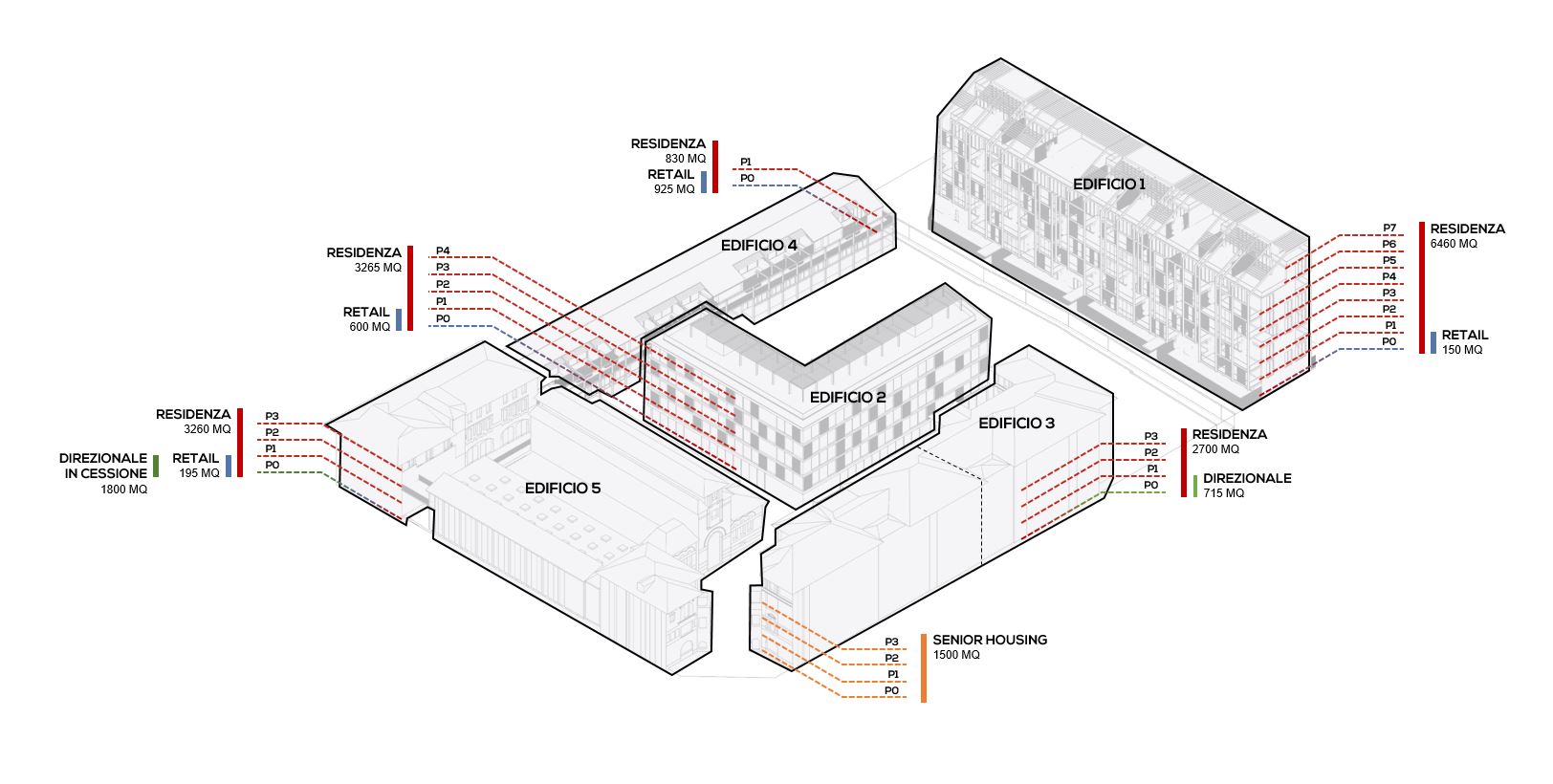
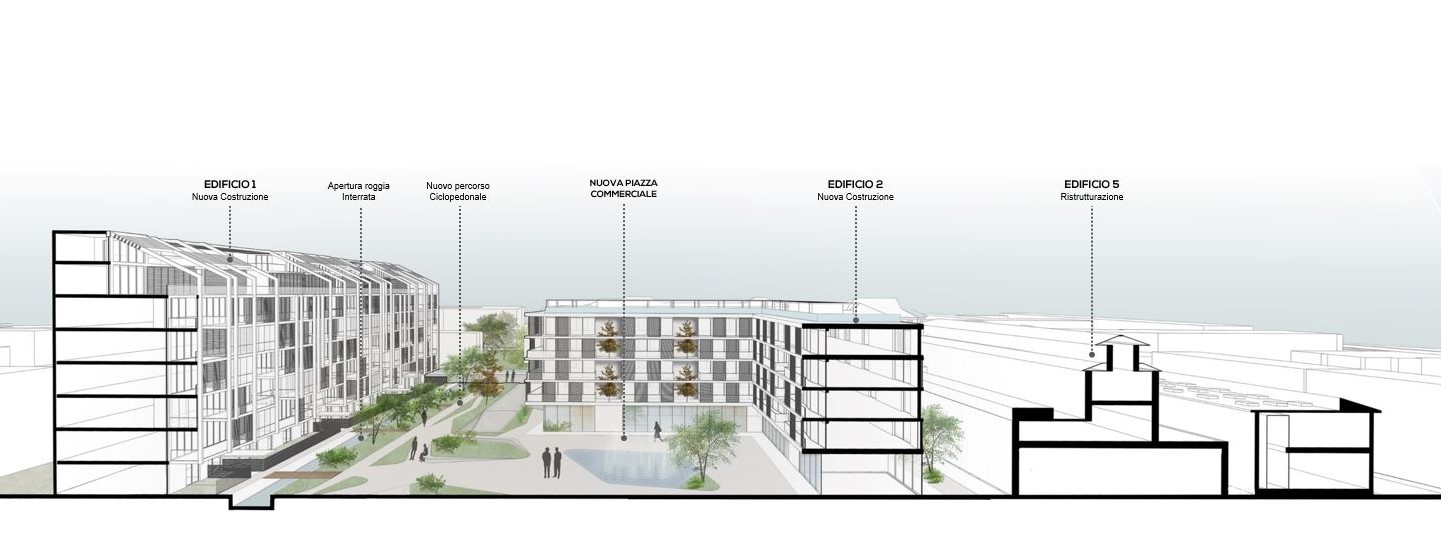
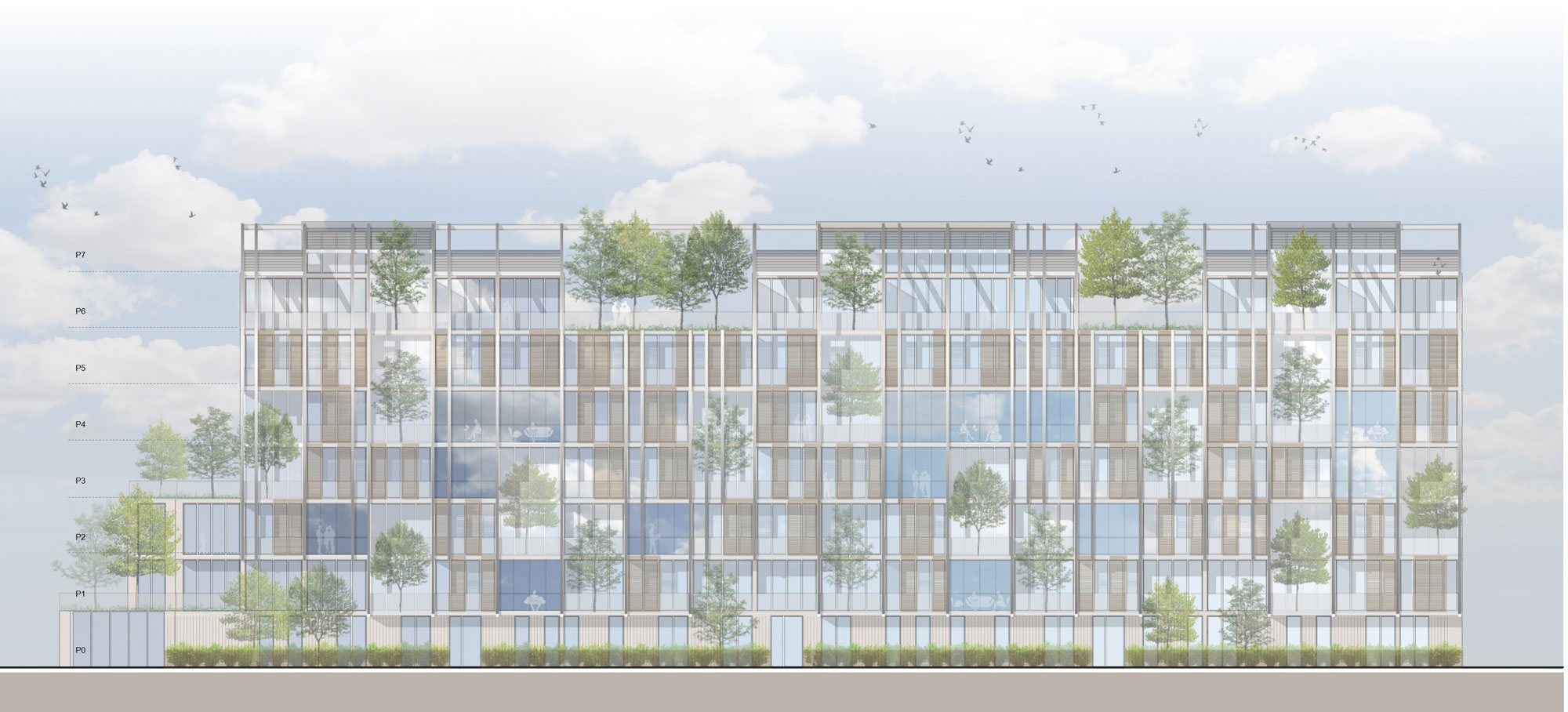
The new square, an oasis for the city
