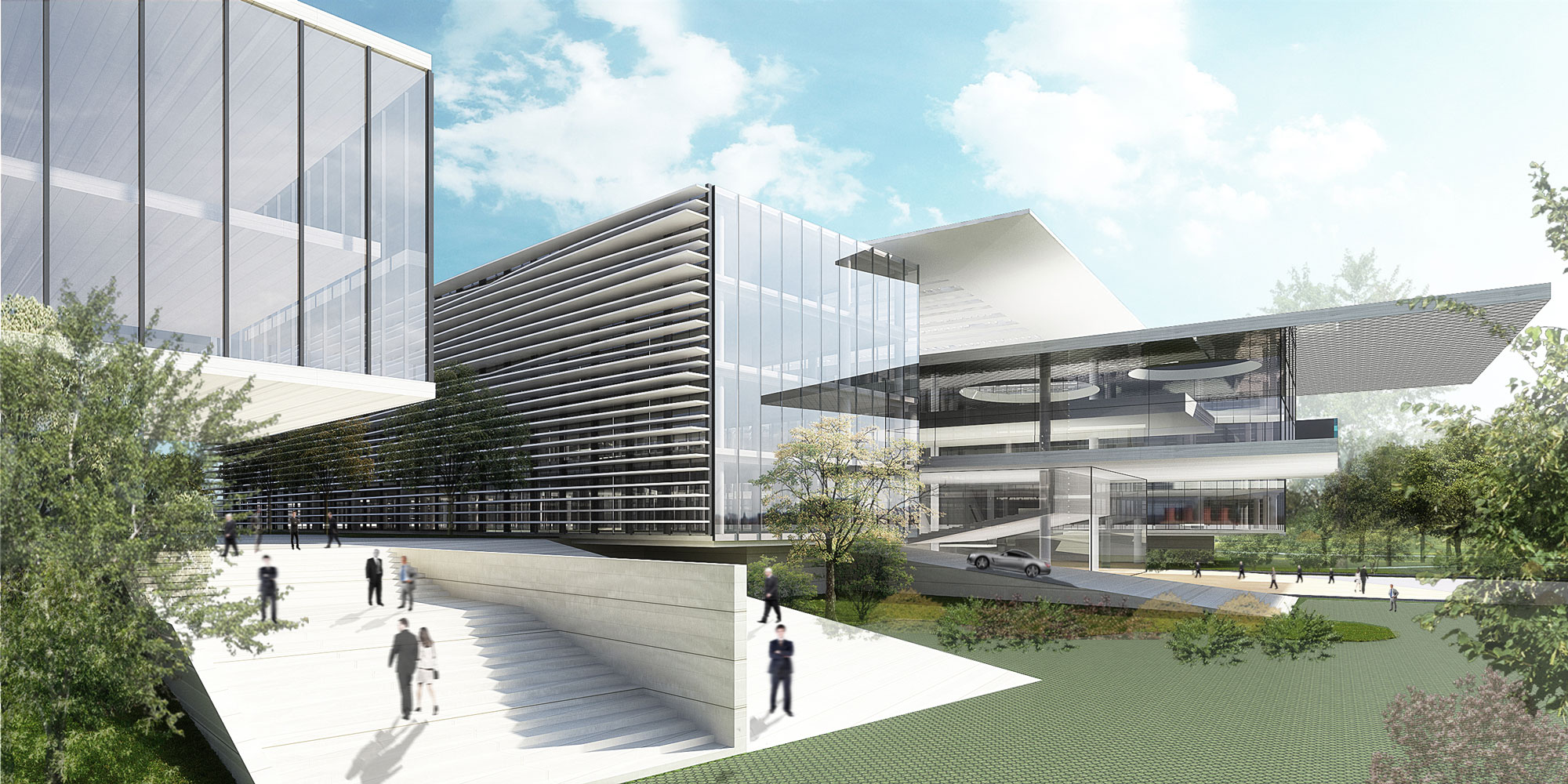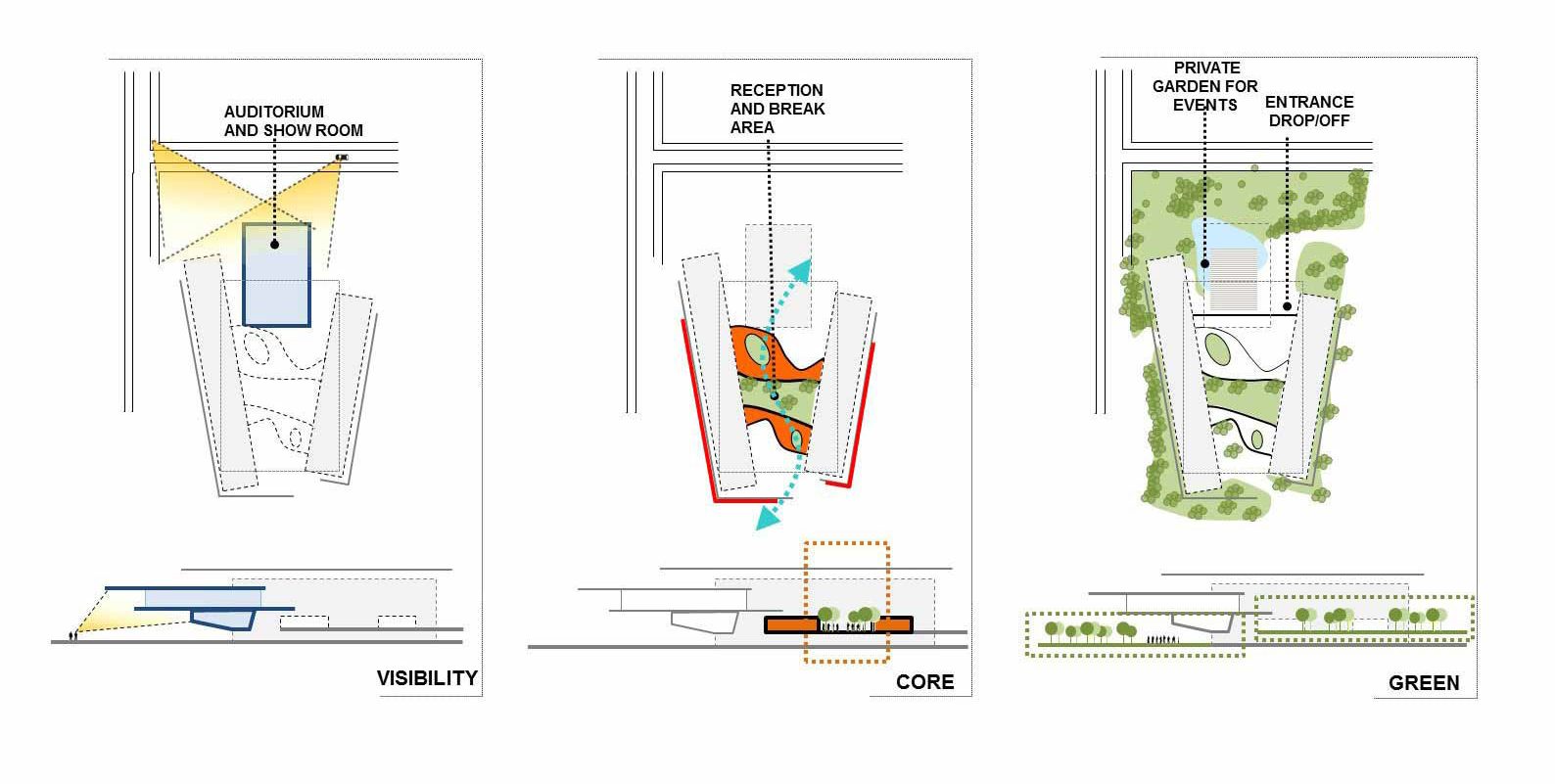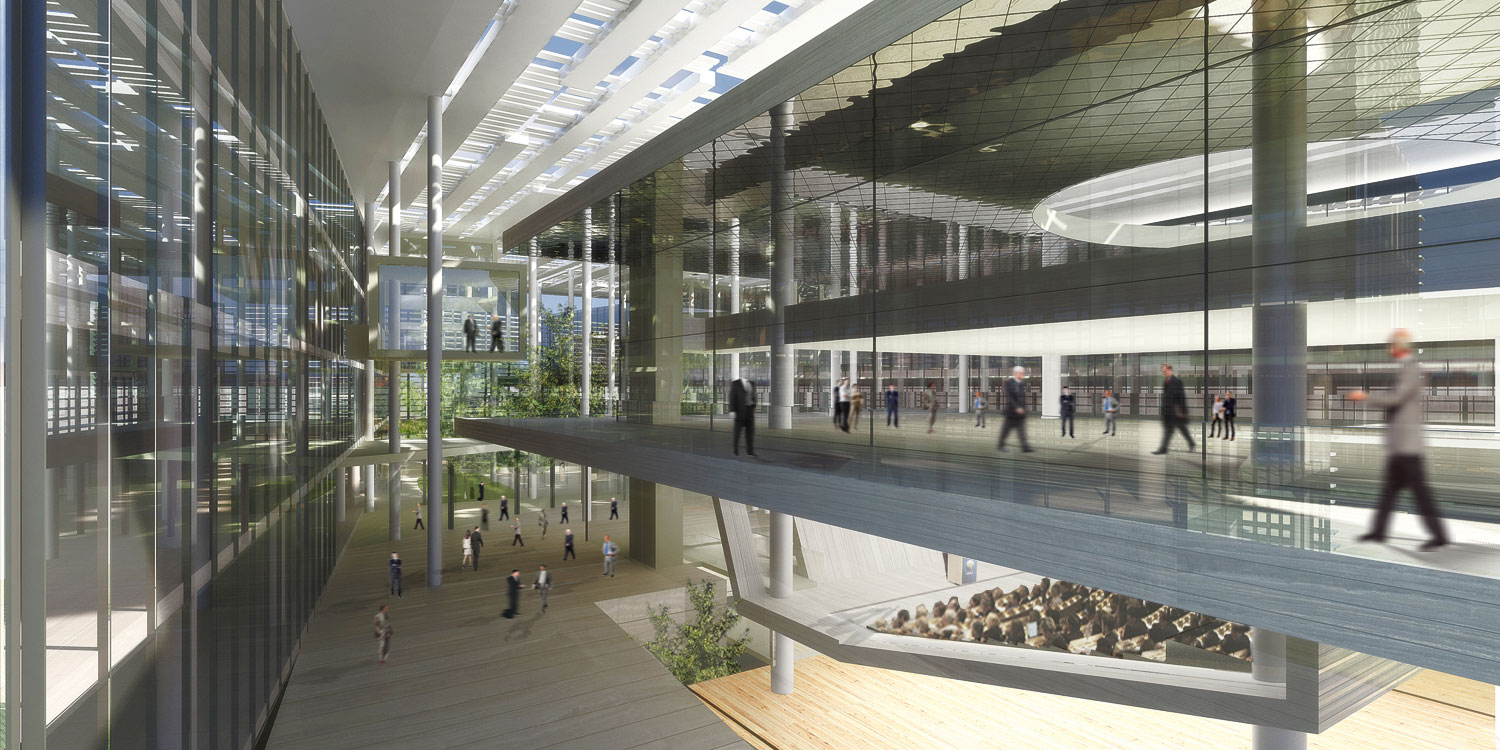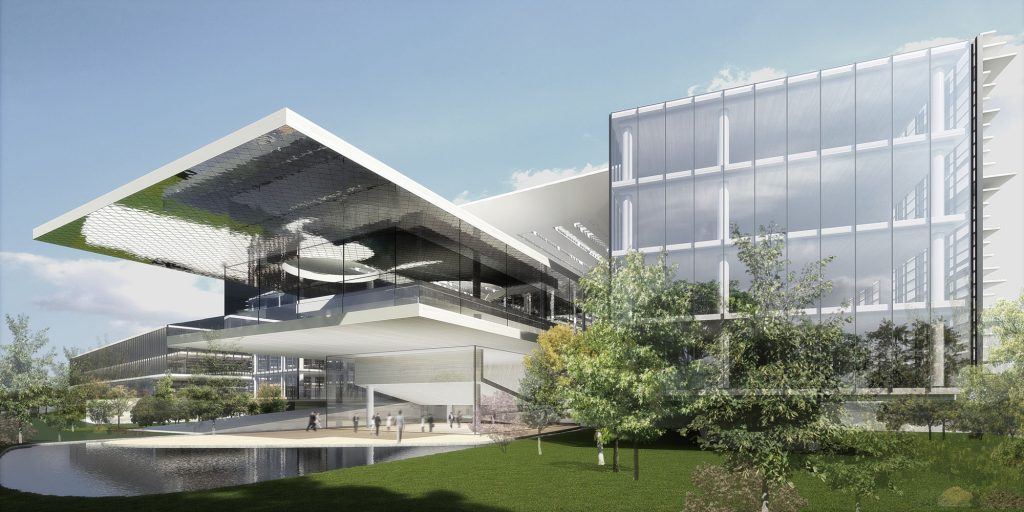SITE
Cernusco sul Naviglio, (MI) | ItalyDATE
2012AREA
40.000 SQMCLIENT
ConfidentialTYPE OF WORK
Concept, feasibilty studyPARTNERS-IN-CHARGE
Antonio Gioli, Federica De LevaDESIGN TEAM
Gianluca Besostri, Valentina Molteni



Redevelopment project of a large area located south of Milan, aimed at the construction of a new executive campus of about 40,000 m2 with annexed services for workers and neighbours.
The preliminary project foresees the development of a building within the campus that will become the headquarters of a major international company.
The building, designed to meet the needs of a working and representative place, is characterised by a large auditorium that is particularly visible from the street. In addition to the office space, the complex has large green areas.
The cost planning definition was drawn up in collaboration with the professionals of Bovis Lend Lease srl.