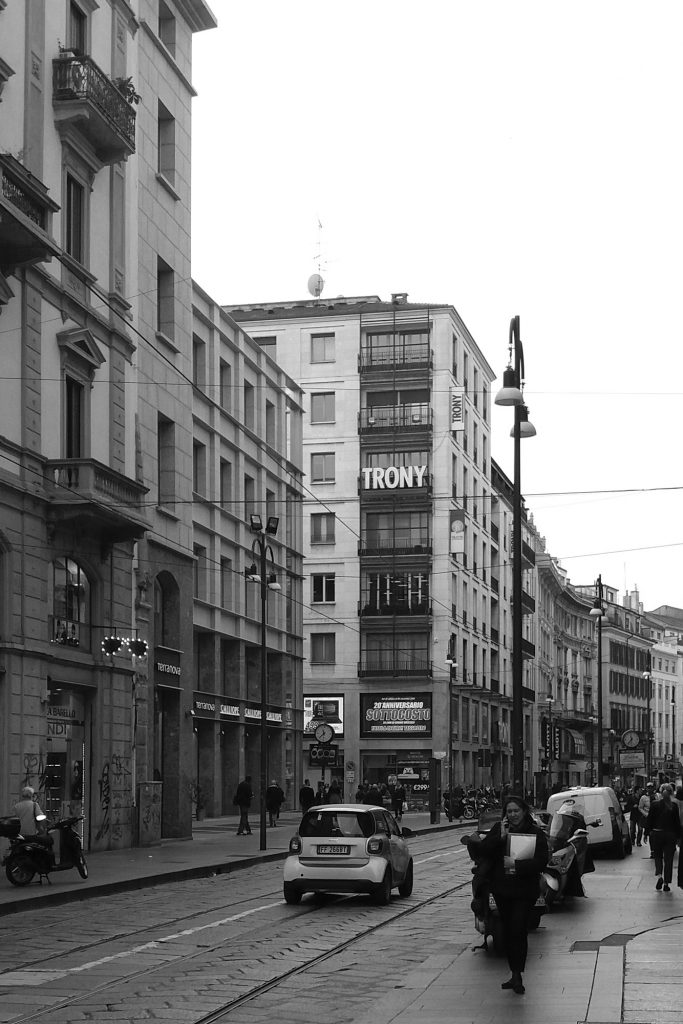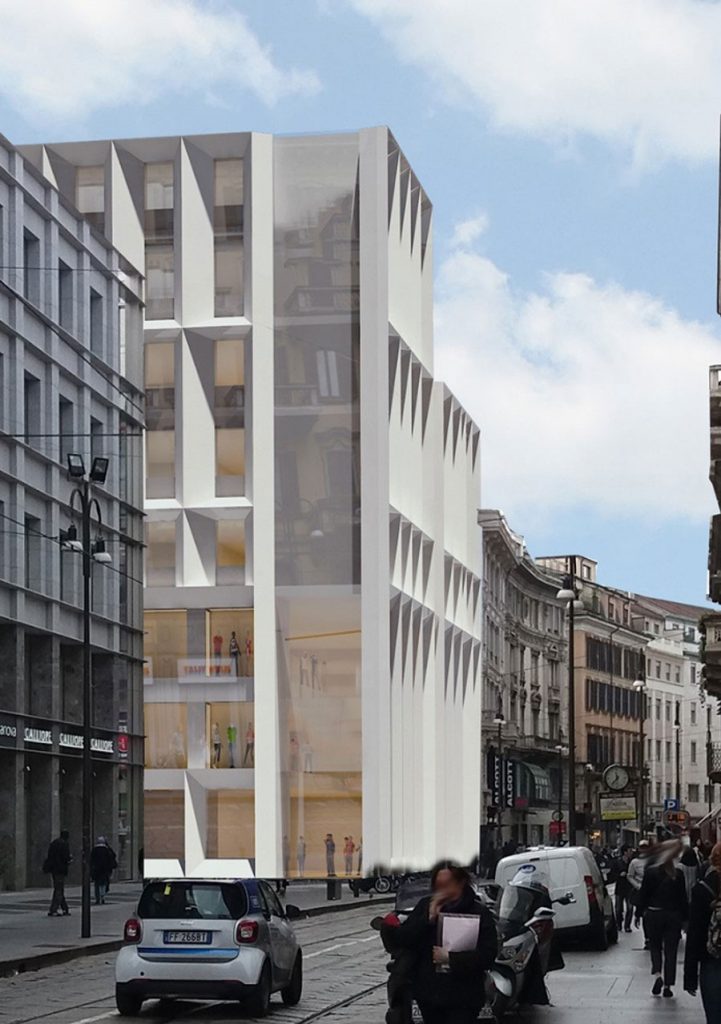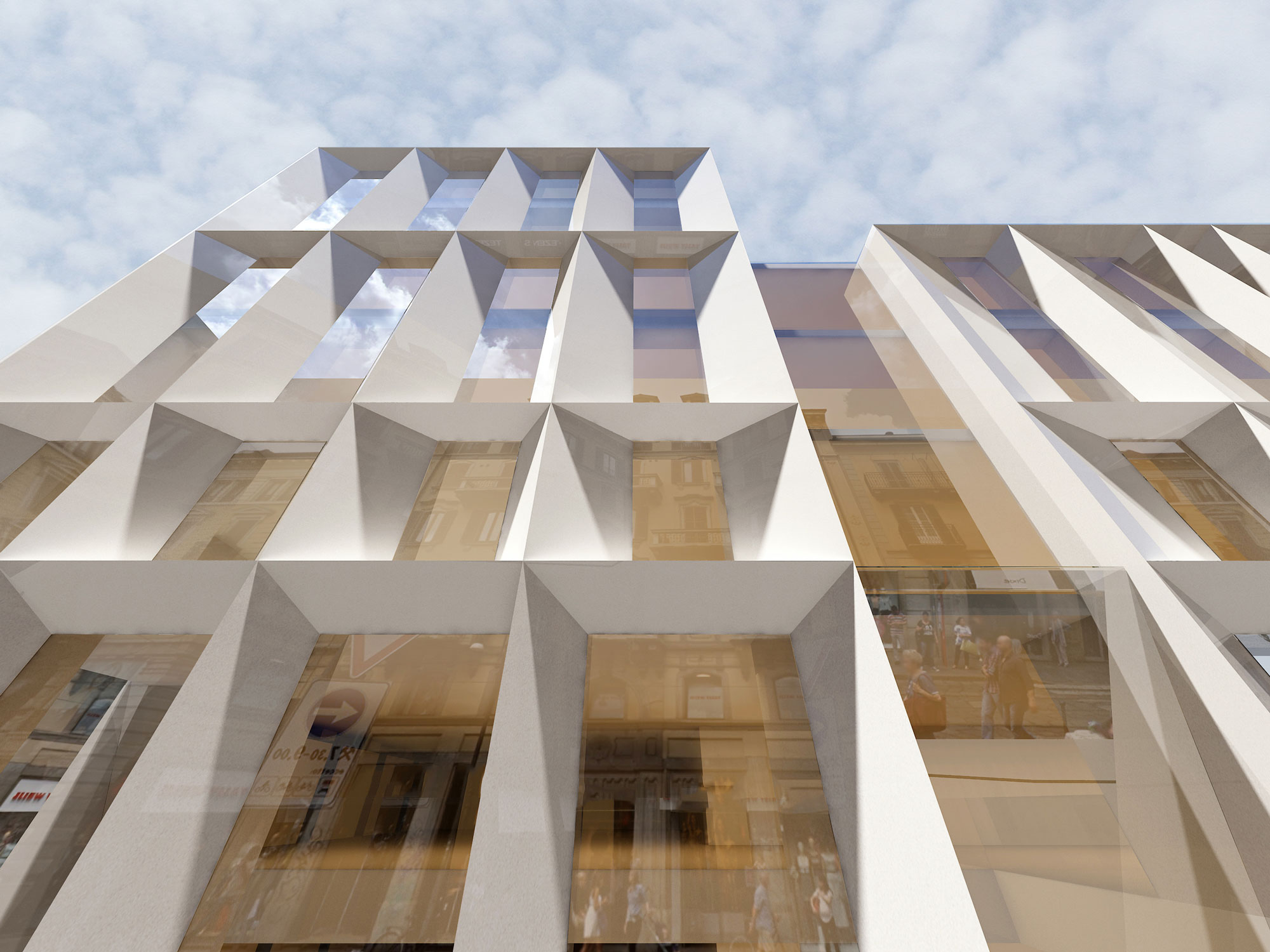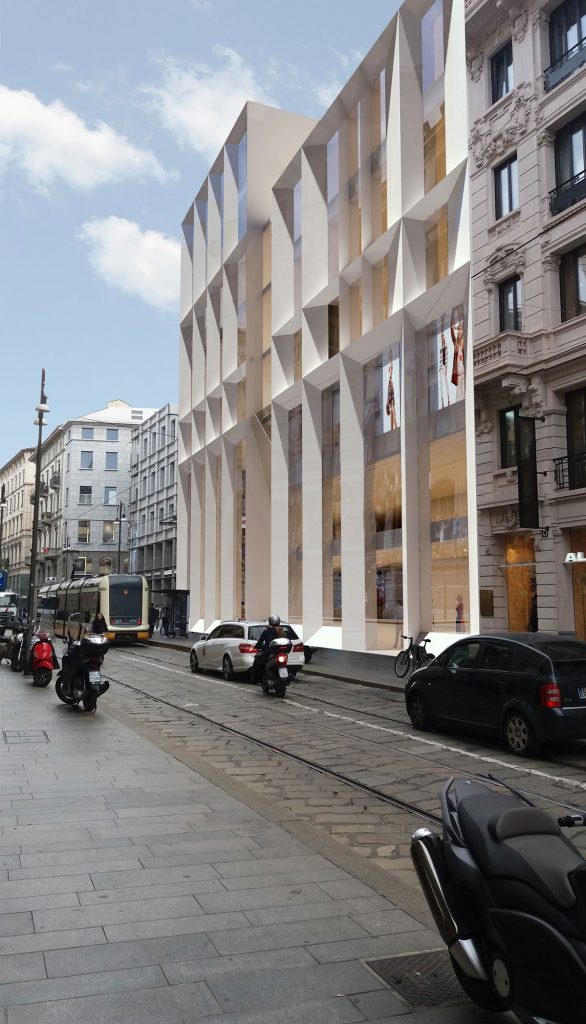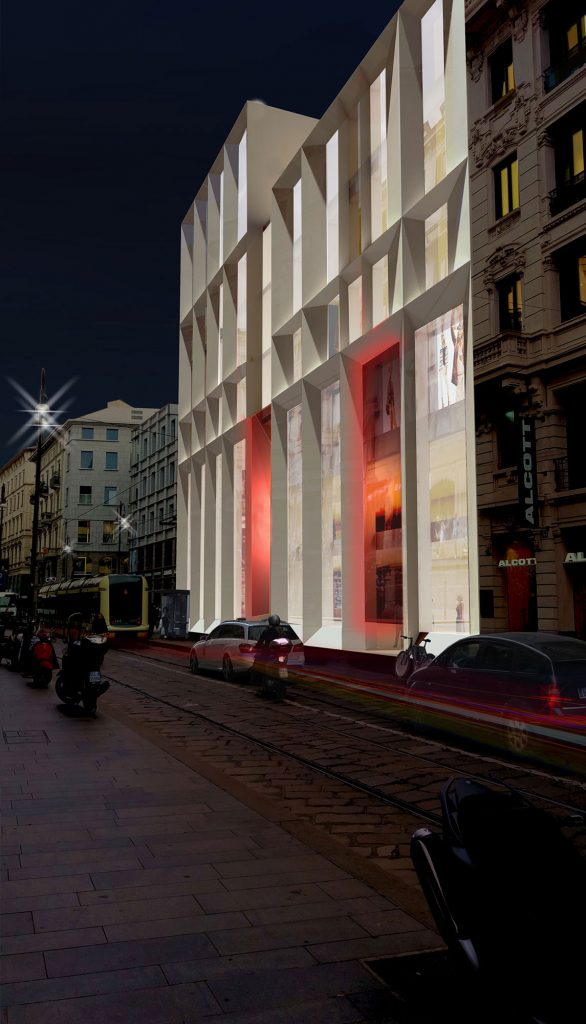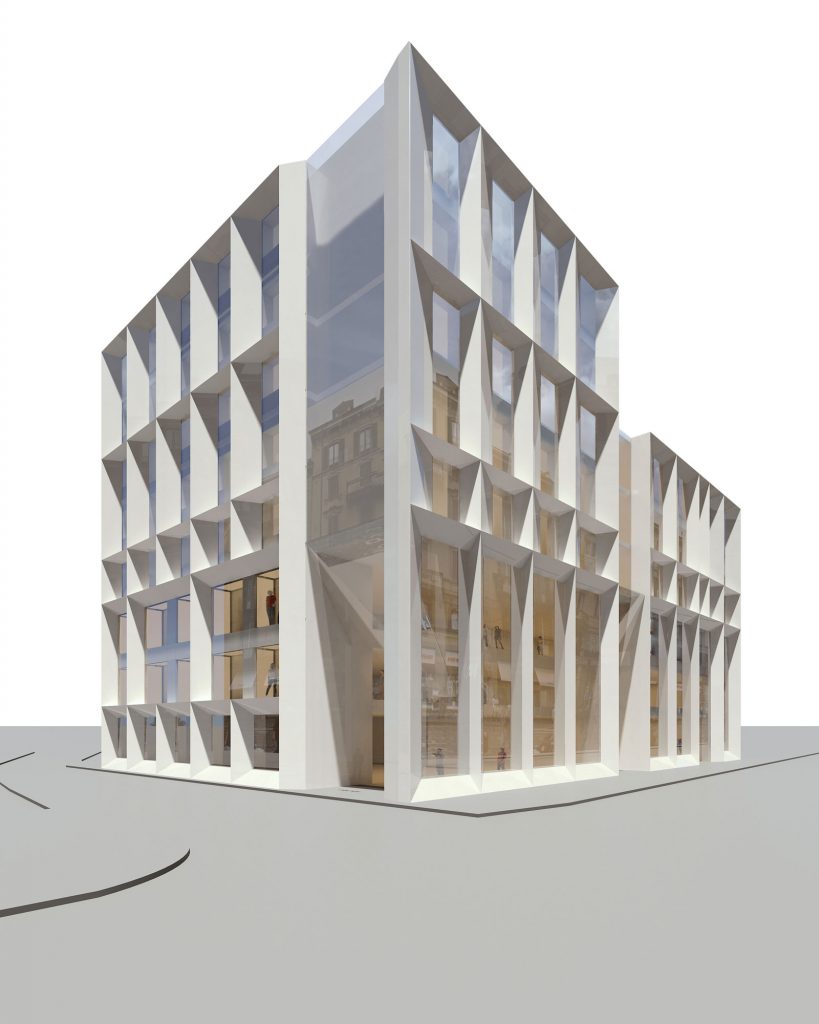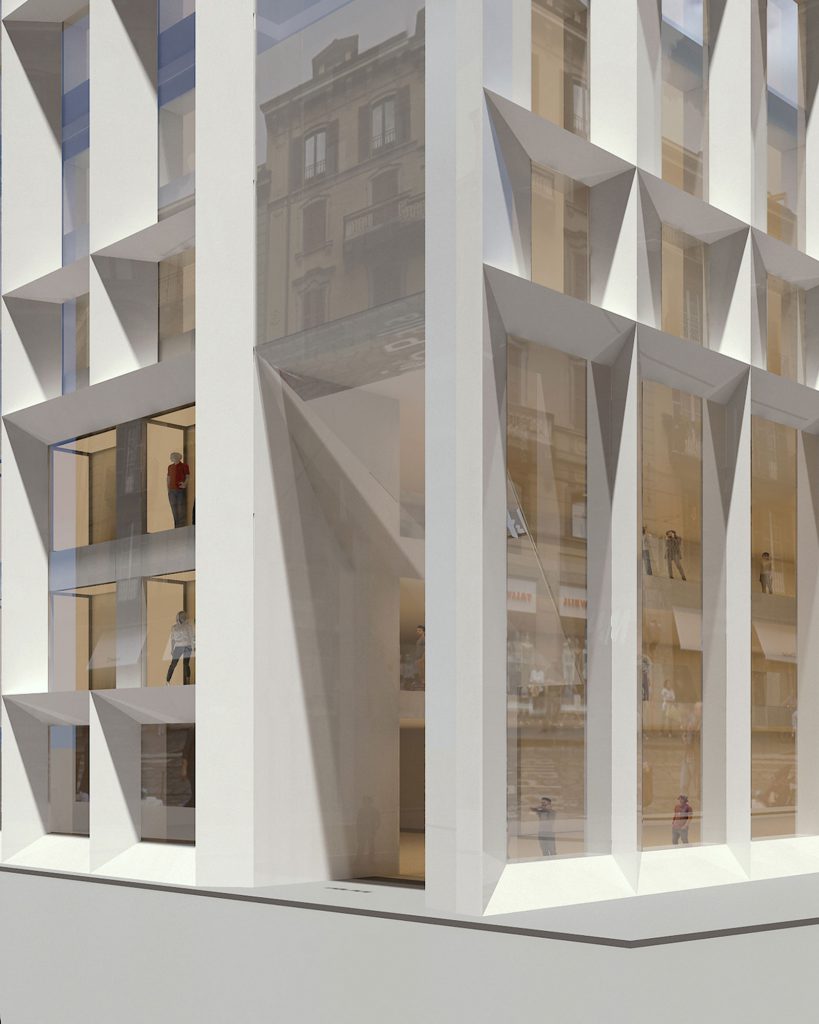Increased visibility of the façade and recognition of the building from the two main directions of arrival, Piazza Duomo and Porta Ticinese, is the concept of the restyling of the façade of a prestigious building in the centre of Milan.
Coming from Piazza Duomo at the intersection of Via Torino and Via Palla there is a widening: at this point the urban front of Via Torino recedes, increasing the visibility of the facade of the building. In the design hypothesis, the recessed urban front penetrates the interior of the building through the creation of a double-height space that relates to the exterior in a visual and spatial continuum between the internal and external environment.
Innovative materials were used for the façade redevelopment project, such as fibre glass, which is resistant to climatic and environmental conditions and at the same time meets sustainable and aesthetic requirements.
