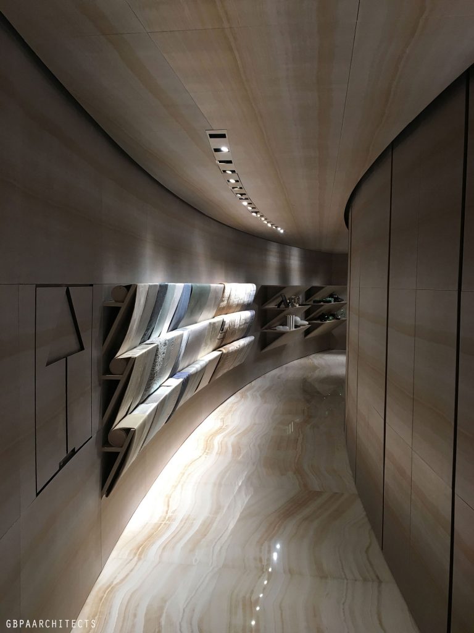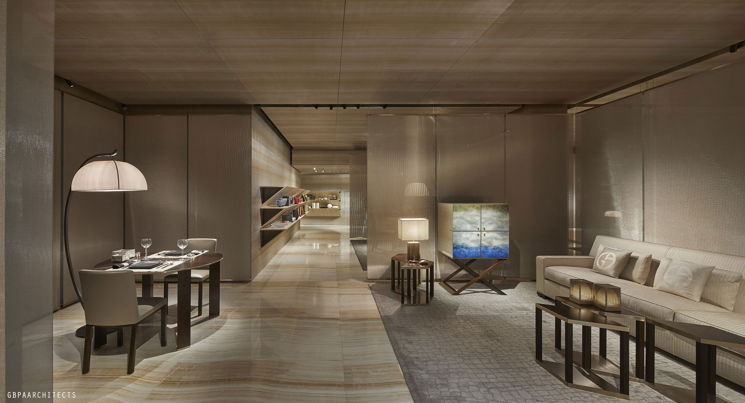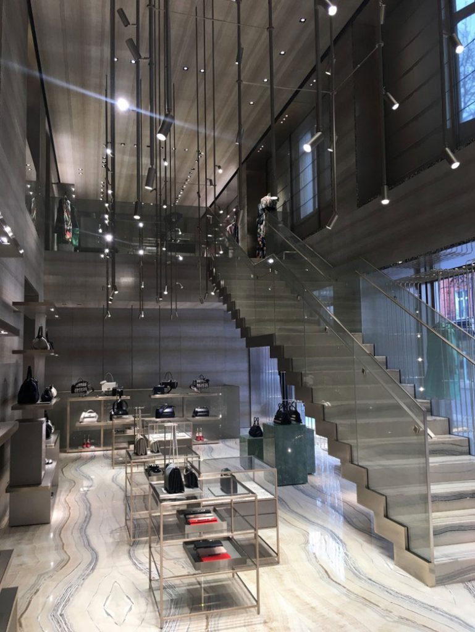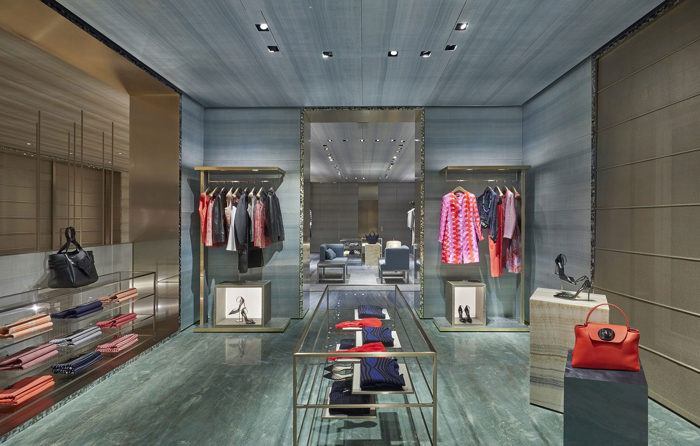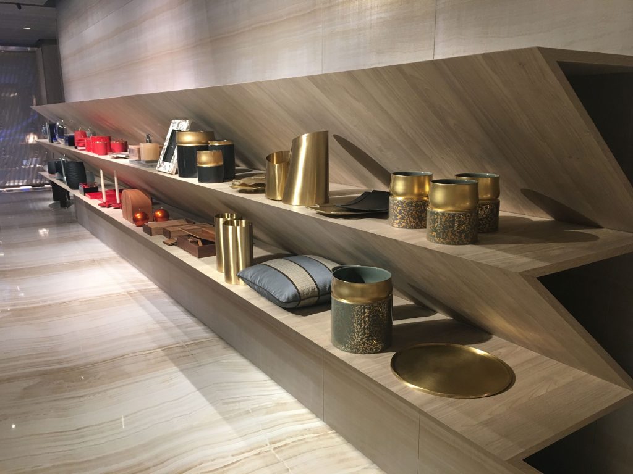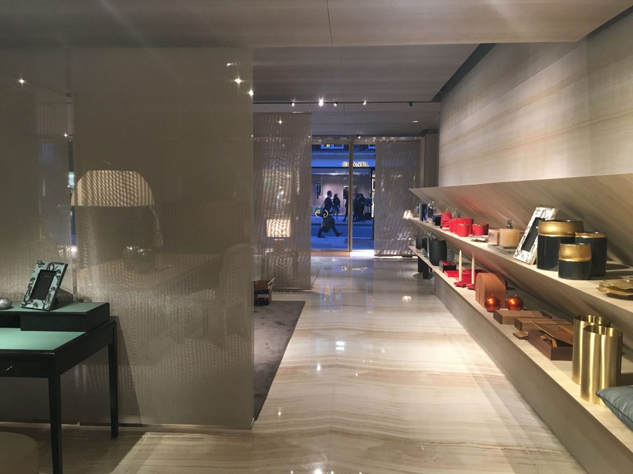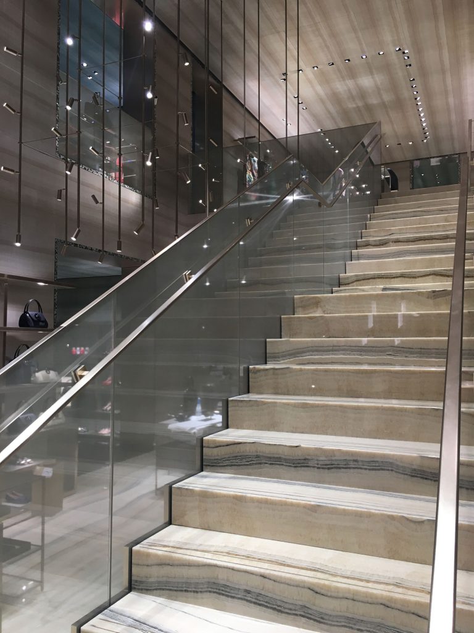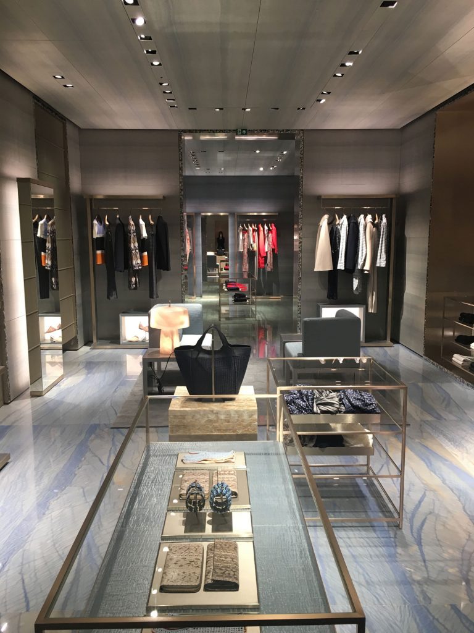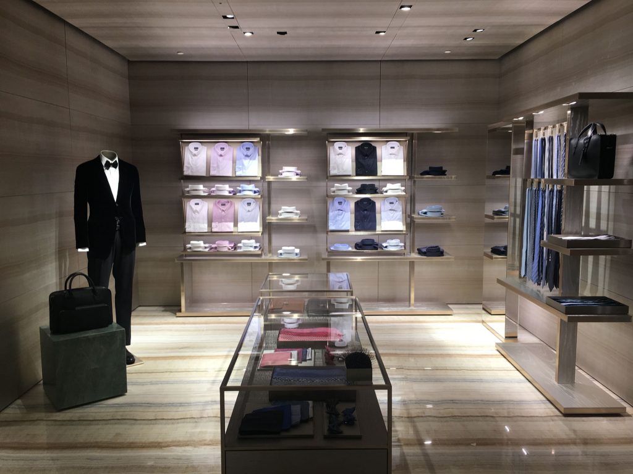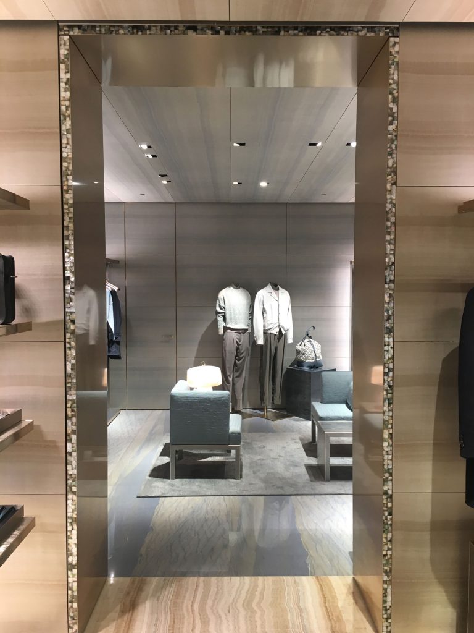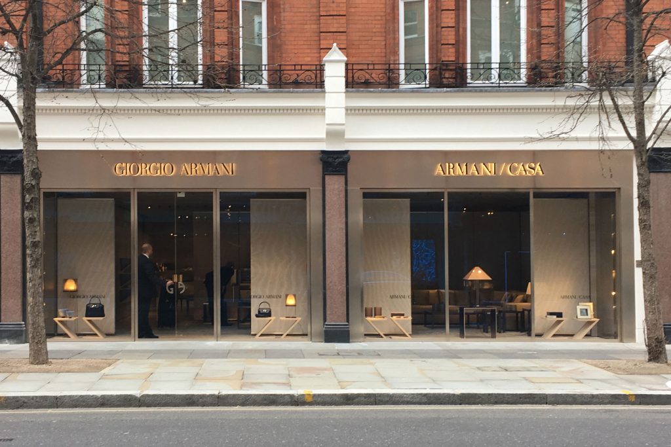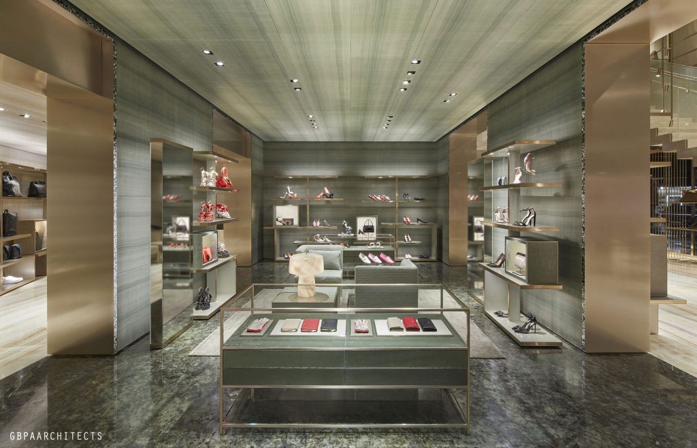SITE
39 Sloane Street, London | UKDATE
2016 - 2018AREA
1.000 SQMCLIENT
Giorgio Armani UKTYPE OF WORK
Project and Construction Management (integrated design, planning permits, site supervision, H&S)PARTNERS-IN-CHARGE
Antonio Gioli, Federica De LevaDESIGN TEAM
Valeria Ordono de Rosales, Alberto Sismondini, Alice ChiesaCREDITS
MEP design
Hoare LeaStructure design
Huq Consulting LtdFurnishings
Milan Arredamenti s.r.l.Photo credits
Beppe Raso PhThe Armani Casa section on the ground floor is perfectly connected to the rest of the boutique by a curved walkway that also serves as a display area for the brand’s wallpapers, carpets and textile collections.
The space is a large open space fragmented by light curtains playing on transparencies and recreating small domestic environments.
