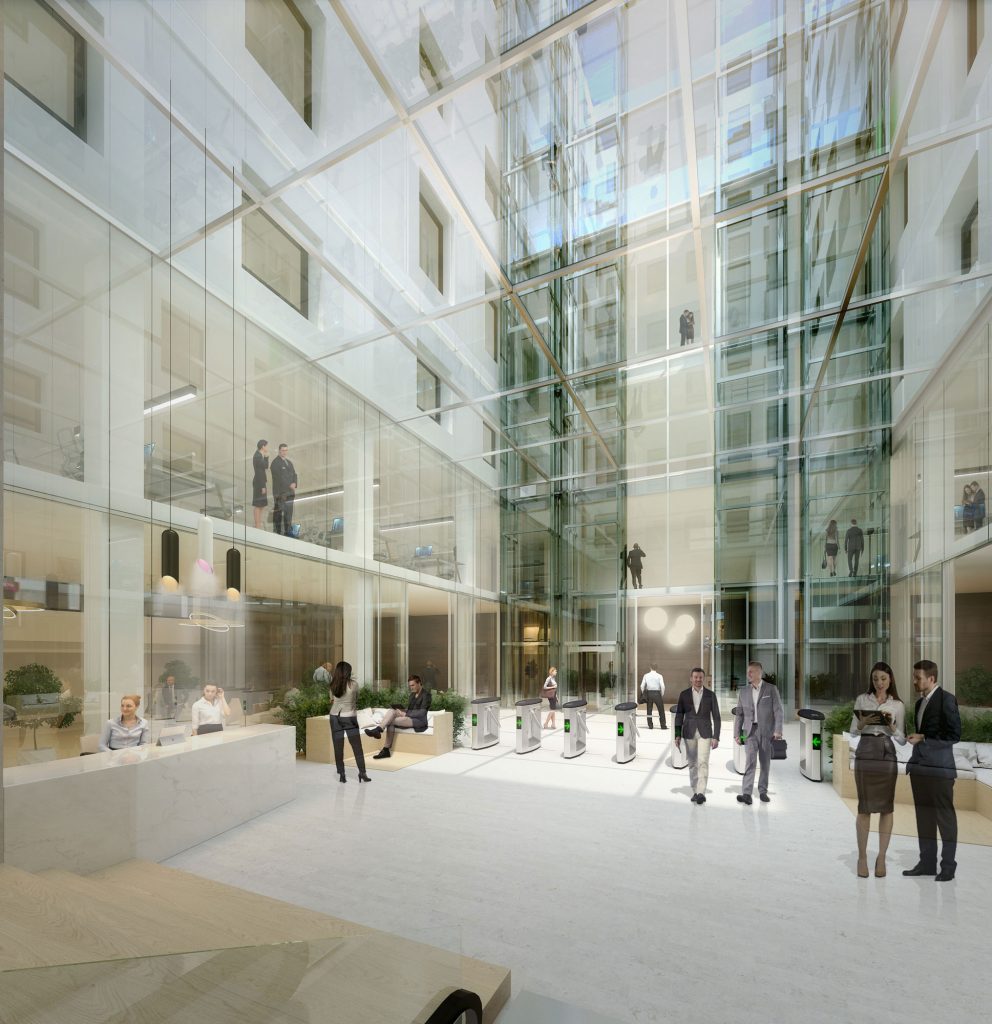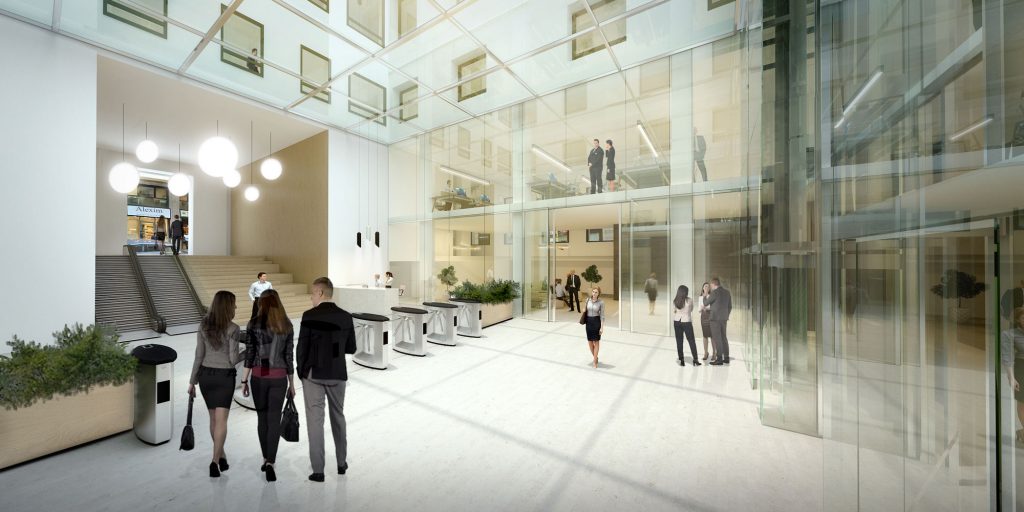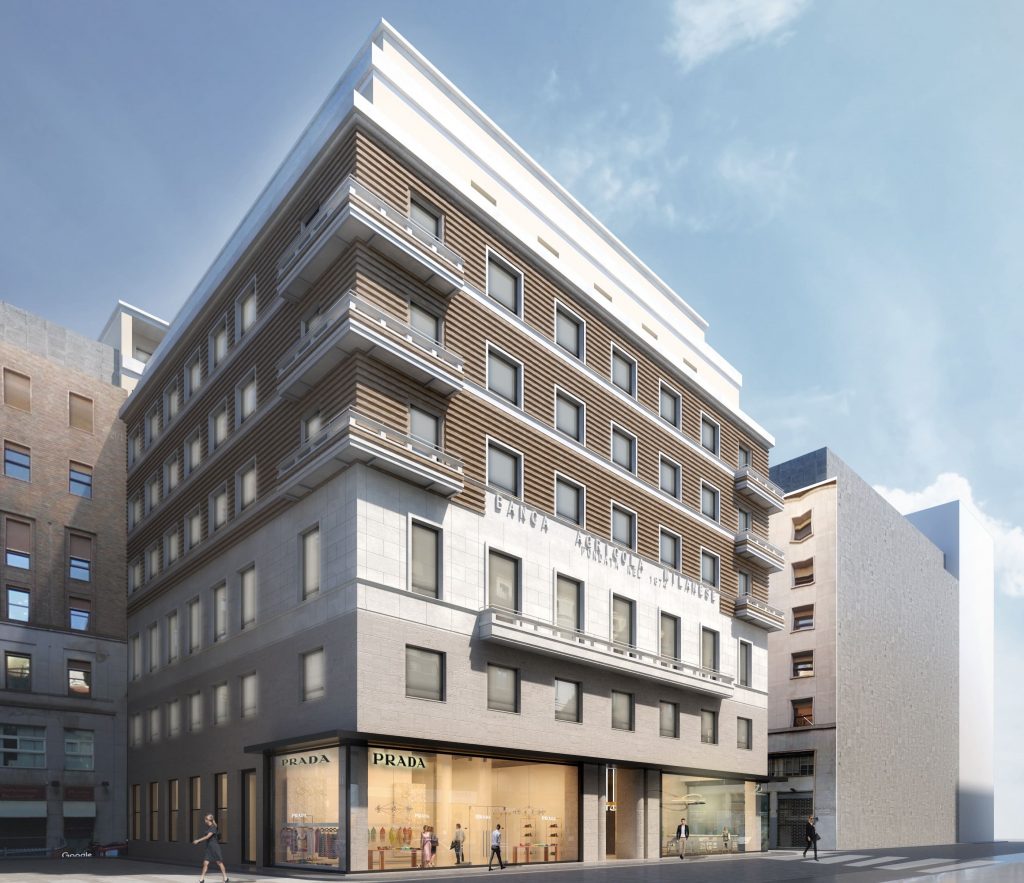SITE
Via Mazzini, 9, Milan | ItalyDATE
2018AREA
7.150 SQMCLIENT
Hines Italy Re/Savills Investment Management SGRTYPE OF WORK
CompetitionPARTNERS-IN-CHARGE
Antonio Gioli, Federica De LevaDESIGN TEAM
Alice Chiesa, Chiara Tesoro, Francesco Staiano, Nicola Borsato, Valentina Beretta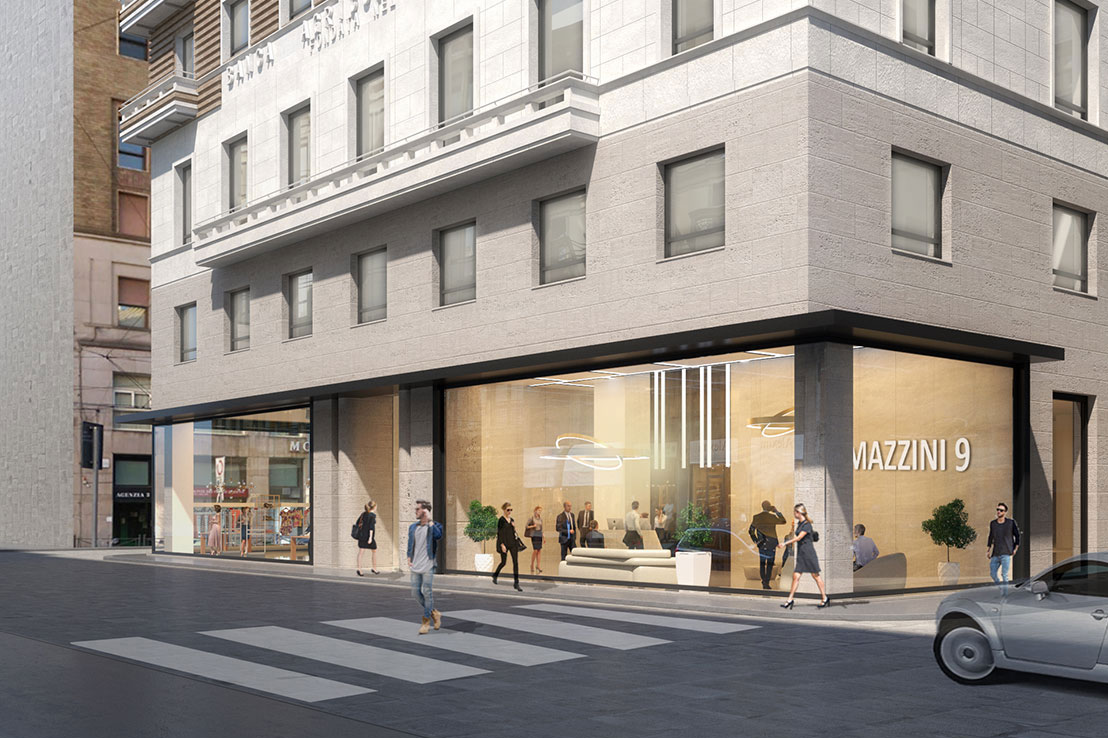
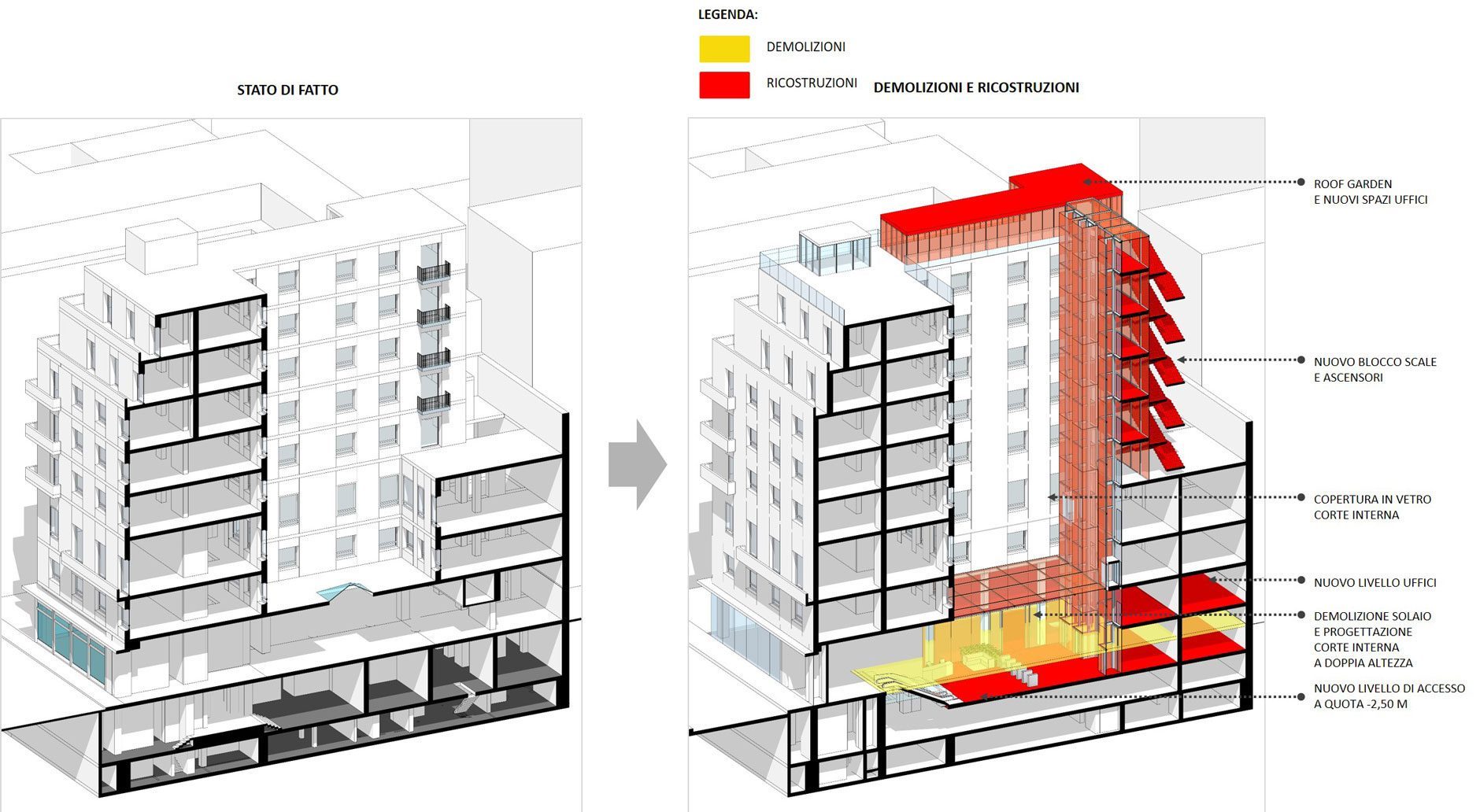
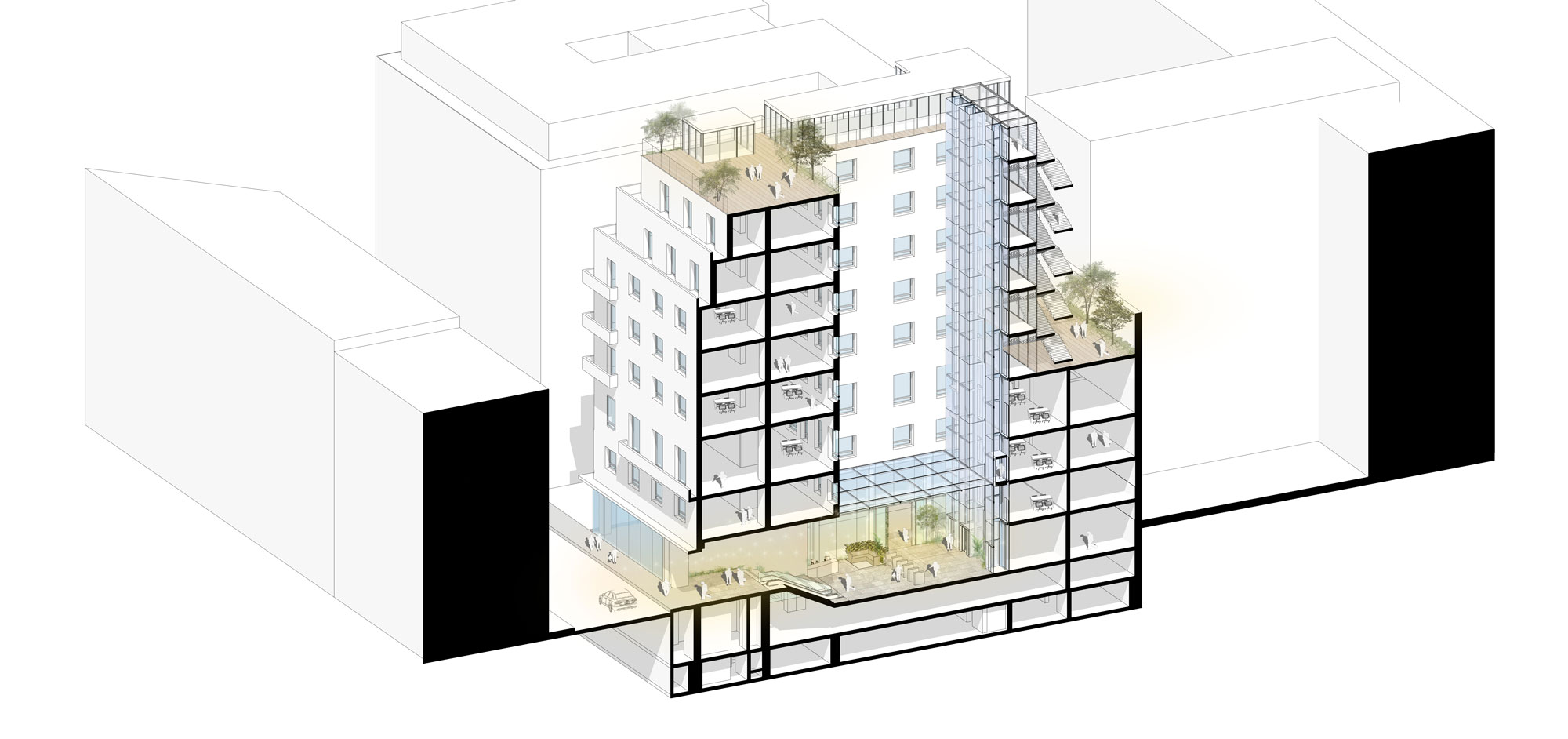
The design of the ground floor, while respecting the volumes and fronts of the building, emphasises the entrance to the offices and recovers useful areas for them.
The square is located at an intermediate level between the current ground floor and the first floor, allowing the construction of a new half-floor for offices.
All the stairwells are concentrated at the back of the building to form a single system with the lift volume. The existing stairwell is closed off and used as a service block for the offices, optimising the layout and increasing the number of workstations.
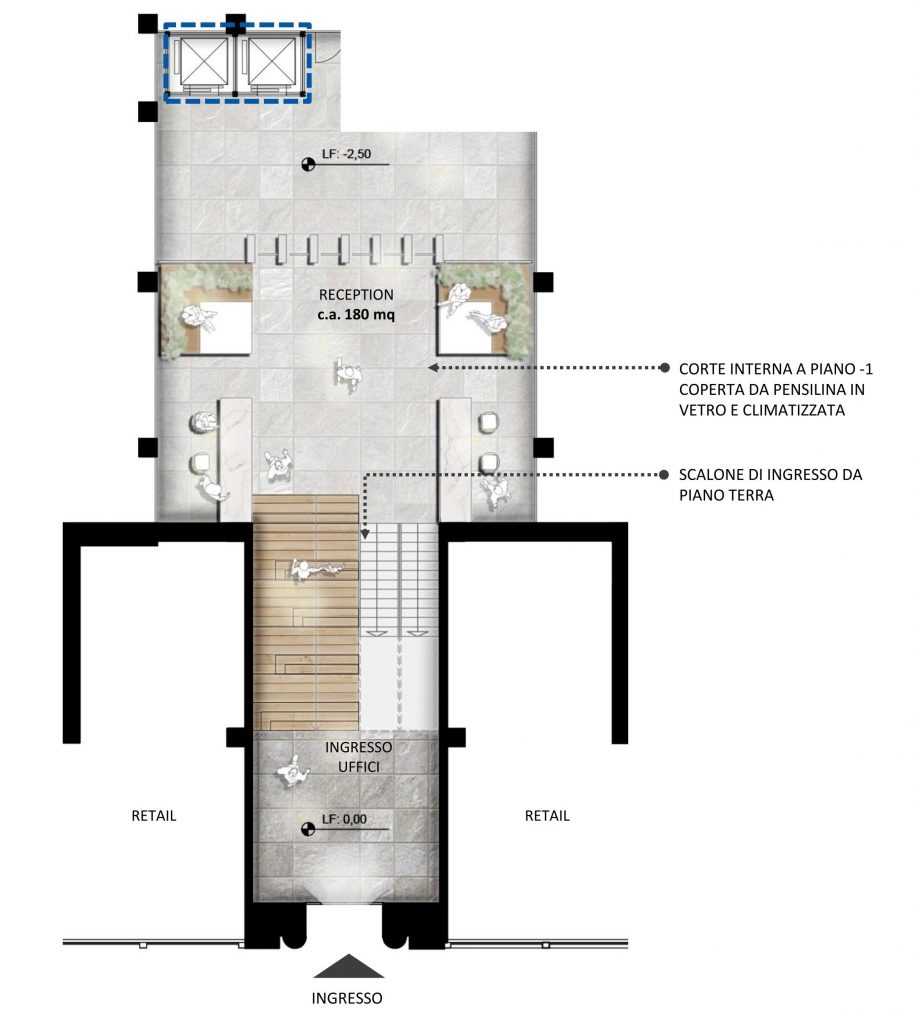
The main entrance to the building leads directly down to what is intended to be a hypogeal square where the large hall and reception are located.
