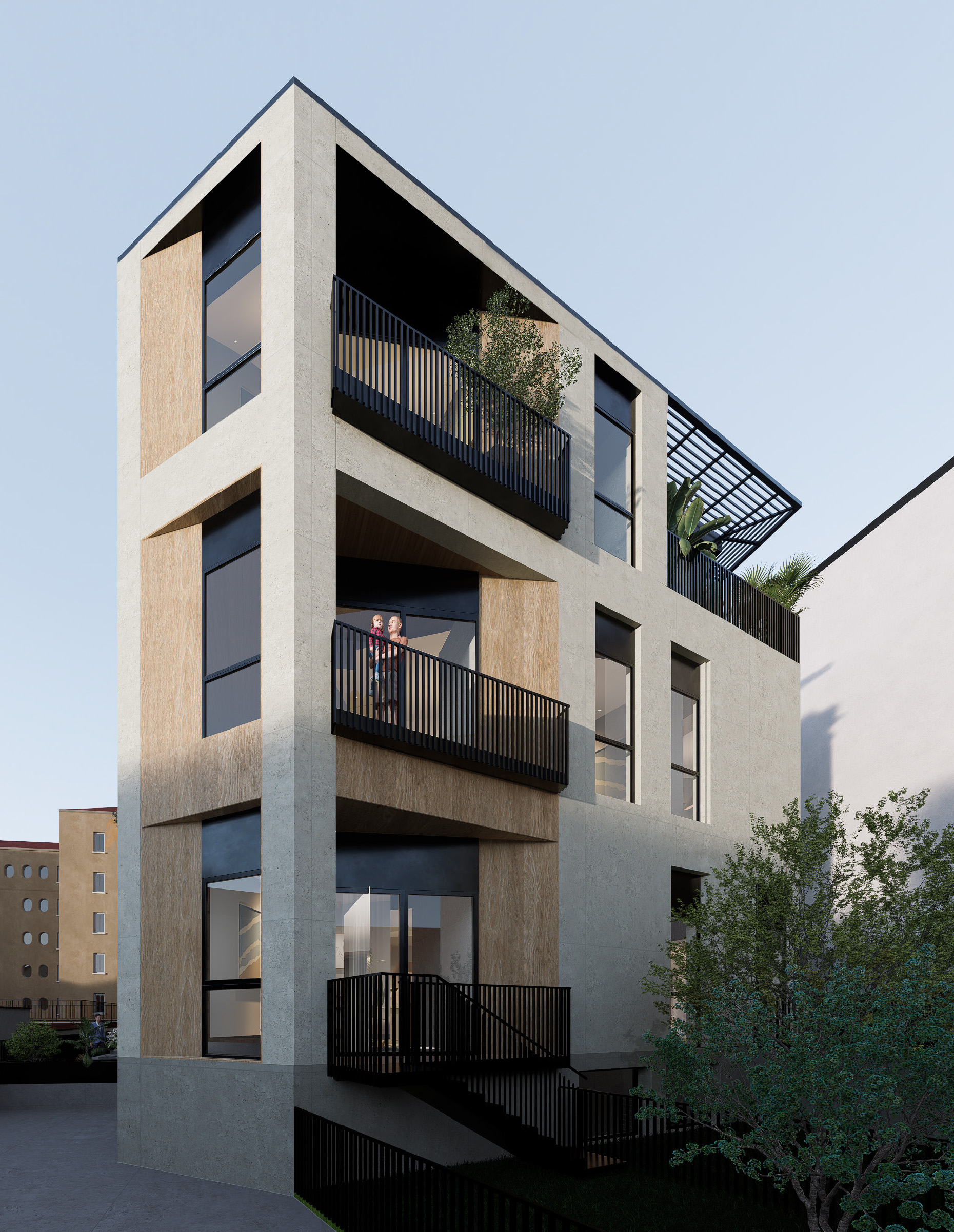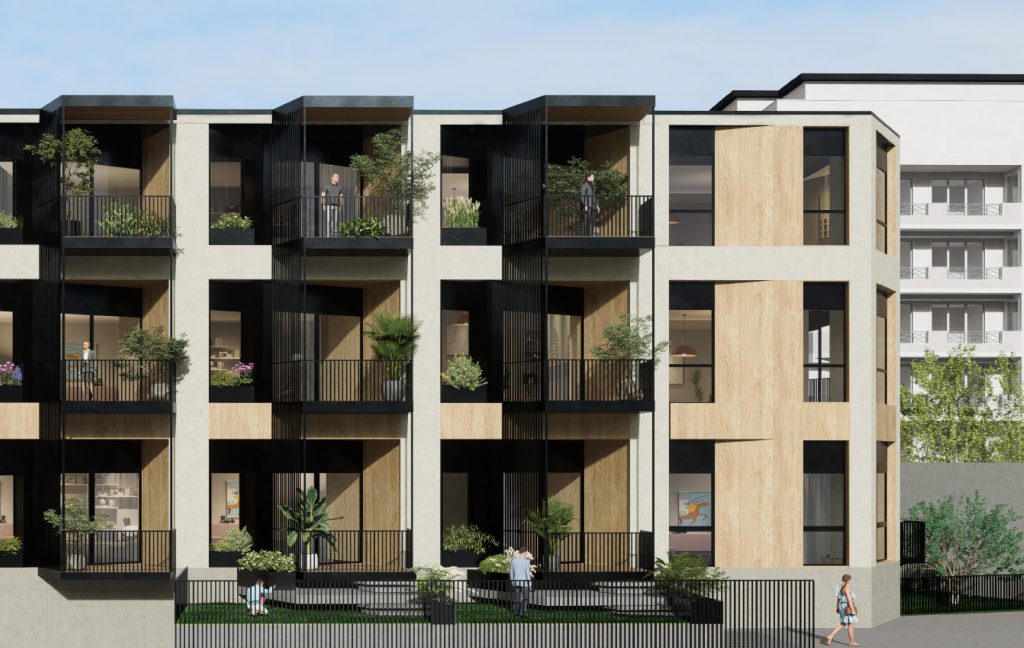SITE
Via Cicognara 9, MilanDATE
2023 - In progressAREA
1360 SQMCLIENT
SPAZIO 5TYPE OF WORK
Concept, integrated design (scheme design, detail design, construction design), site management, planning permits, CSP+CSEPARTNER-IN-CHARGE
Antonio Gioli, Federica De LevaDESIGN TEAM
Silvia Turati (project director), Carlo Chiavi (direzione lavori), Antonio Sergi, Giulia Procaccini, Gaia Groppi, Sebastiano Frisoni, Samuele Di Maggio, Mahafarid Kazemi, Nicola Romagnoli, Marika Maio, Andrea Angonoa, Simone DellatorreMEP DESIGN
Digierre3 srlSTRUCTURE DESIGN
Fa.Ma Ingegneria srl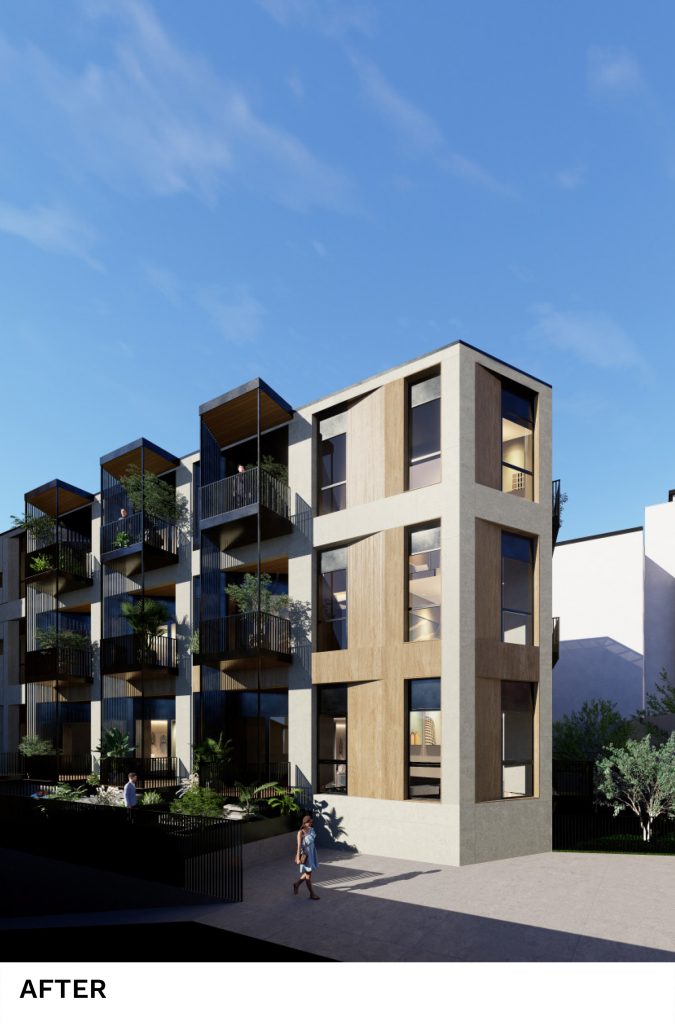
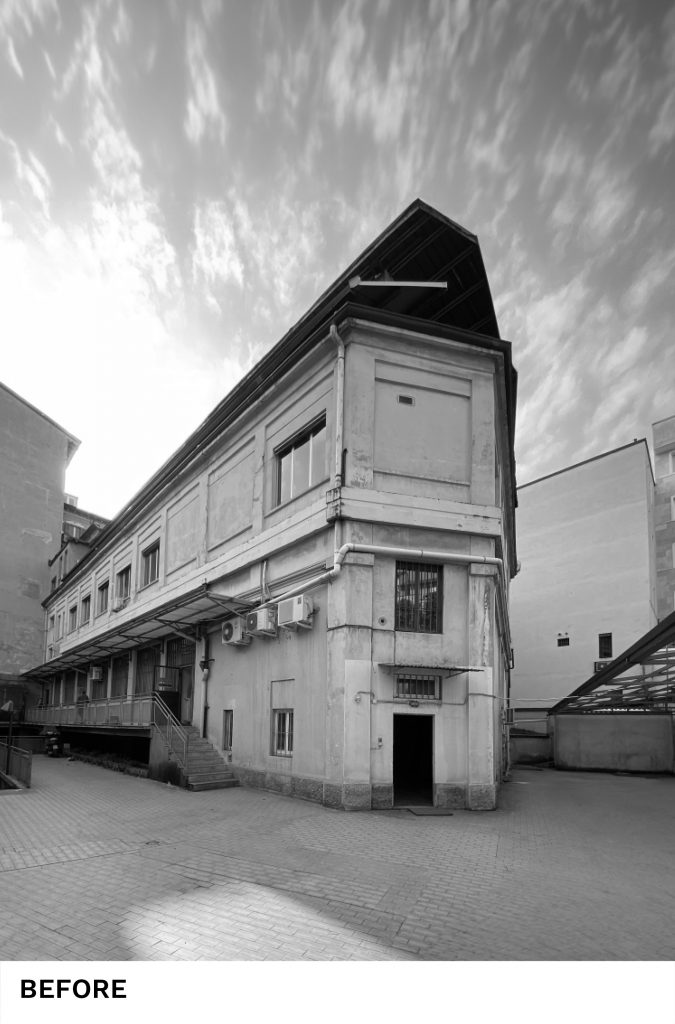
FROM OFFICES TO AN UPSCALE RESIDENTIAL: an aesthetic and technological enhancement project
The project, although within the bounds of an overall contemporary image, preserves the pre-existing compositional articulation. The aim is to give the building a new architectural identity: contemporary, articulated, and compositively more accomplished.
In particular, the new north facade is based on a regular modular composition characterized by a play of light and shadow given by the new loggias and balconies. Due to the need to ensure adequate aero-illuminant views of the living spaces, the project includes a -30° rotation of the window in front resulting in the definition of new private loggias.
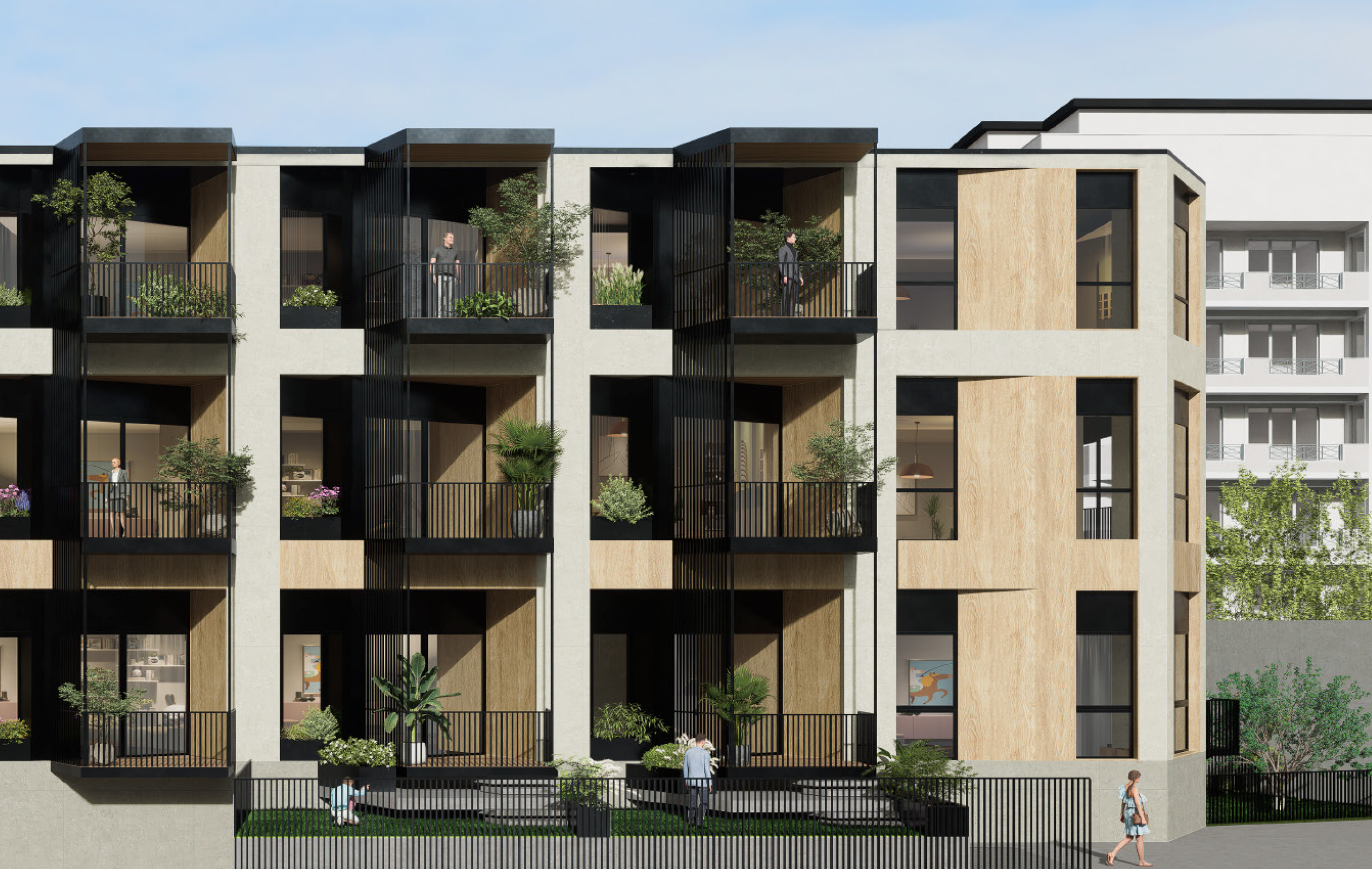
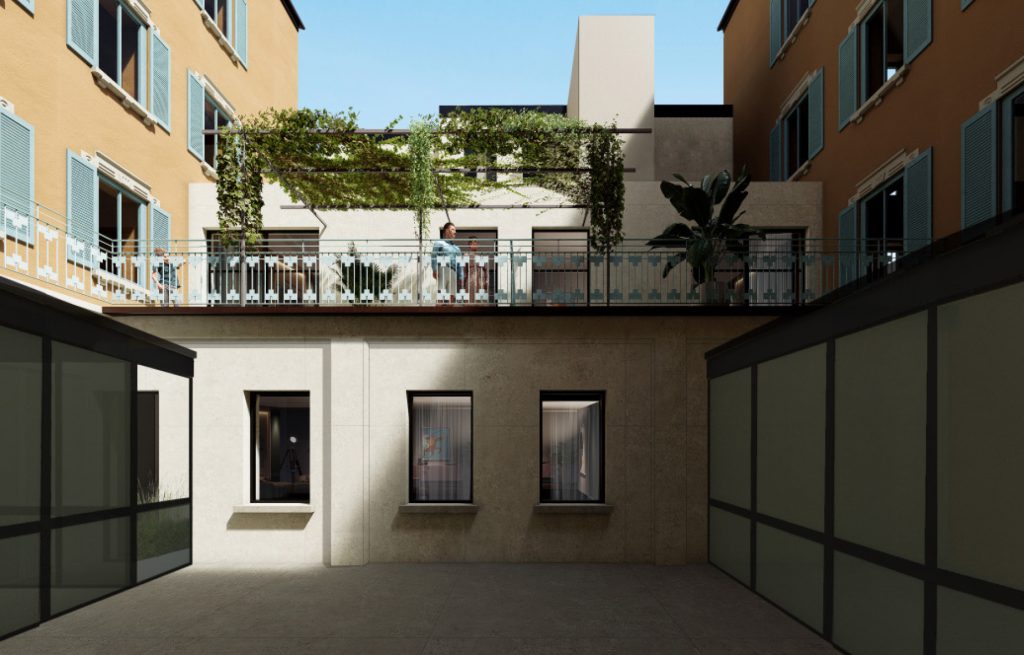
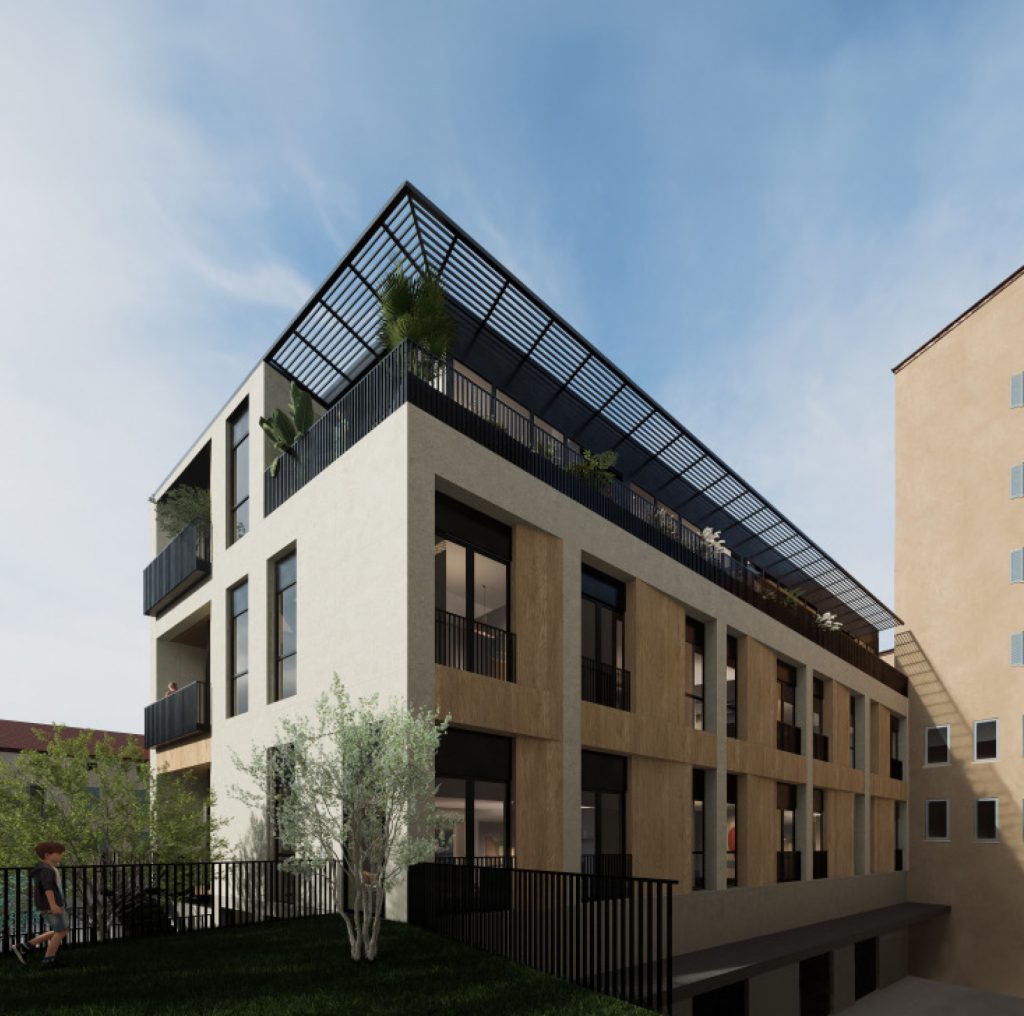
the project proposed the rehabilitation and enhancement of the inner courtyard areas now used without defining spaces as level parking and storage. The project includes spatial reorganization
through the identification of green areas for private use (mainly) and common areas for parking and bicycle sheds.
Therefore pursues the objective of elevating the architectural quality of the pre-existing spaces, enhancing the role of greenery as an essential component for the well-being of the inhabitants, and contributing to the overall environmental sustainability of the area involved.
