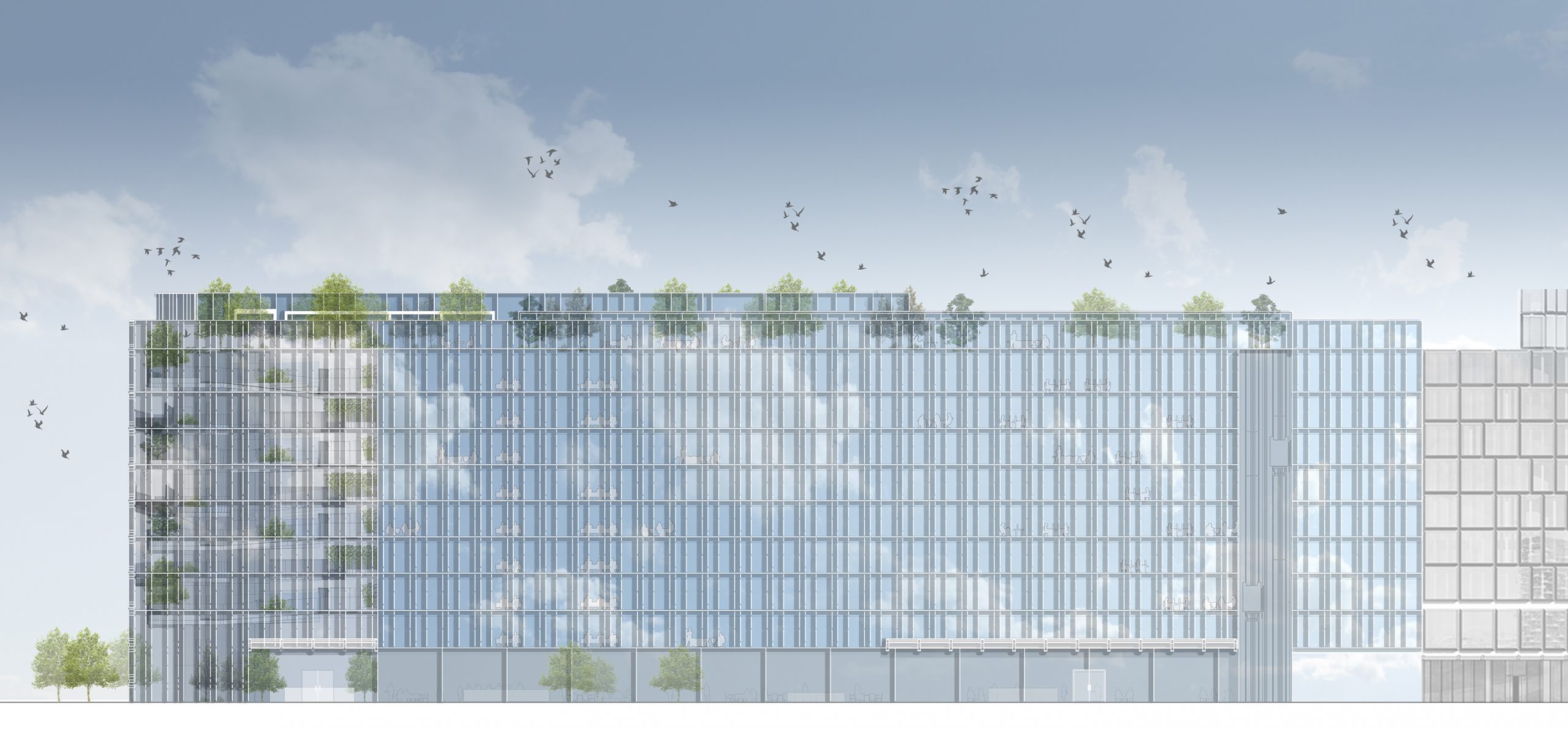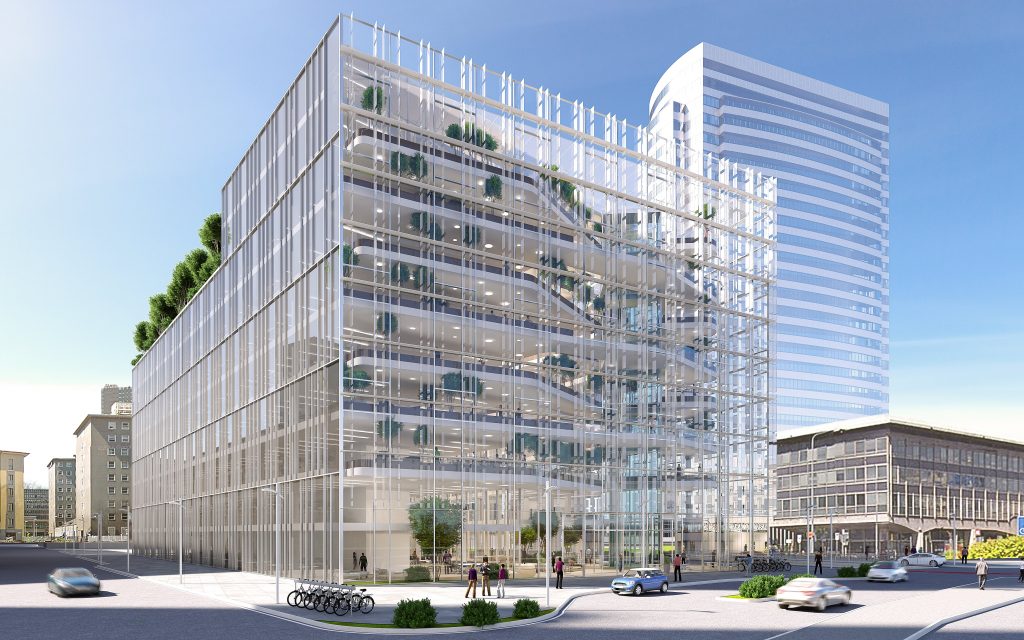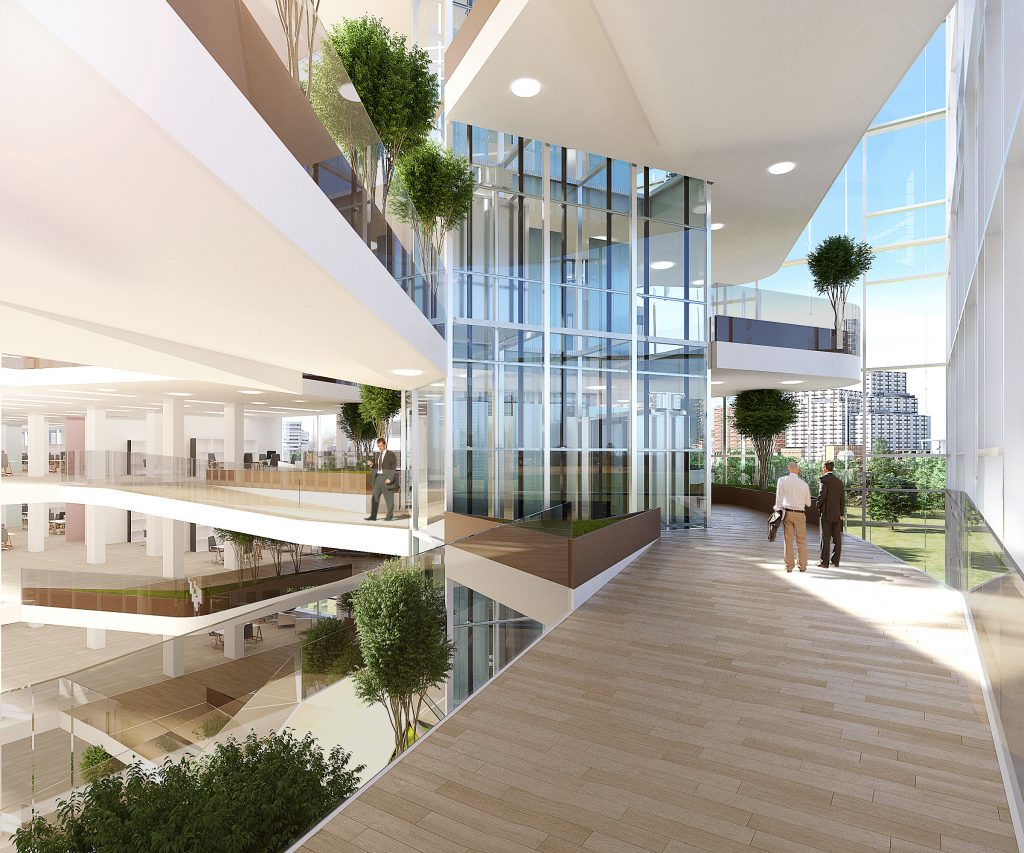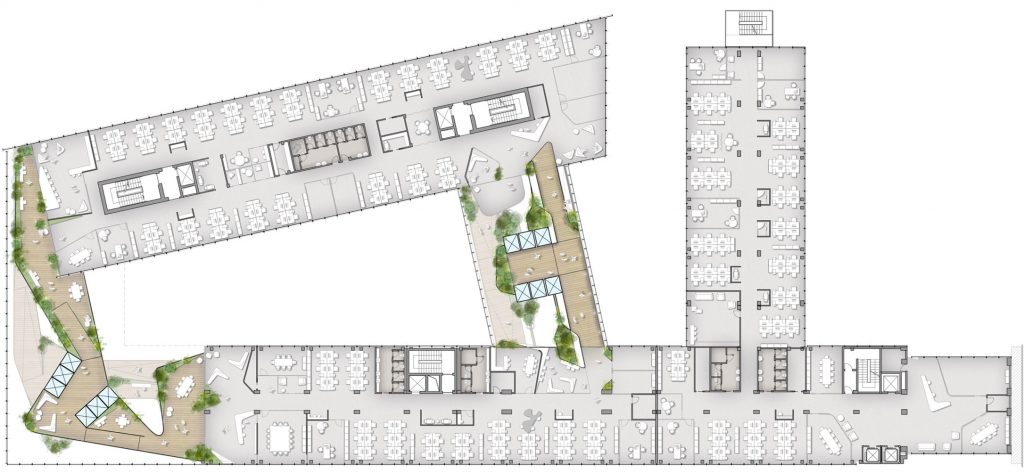SITE
Milan | ItalyDATE
2018AREA
39.000 SQMCLIENT
Deka Immobilien investment GmbHPROJECT MANAGEMENT
Artelia SPATYPE OF WORK
CompetitionPARTNERS-IN-CHARGE
Antonio Gioli, Federica De LevaDESIGN TEAM
Valentina Beretta, Alice Chiesa, Milica Cudic, Jana Stojanovic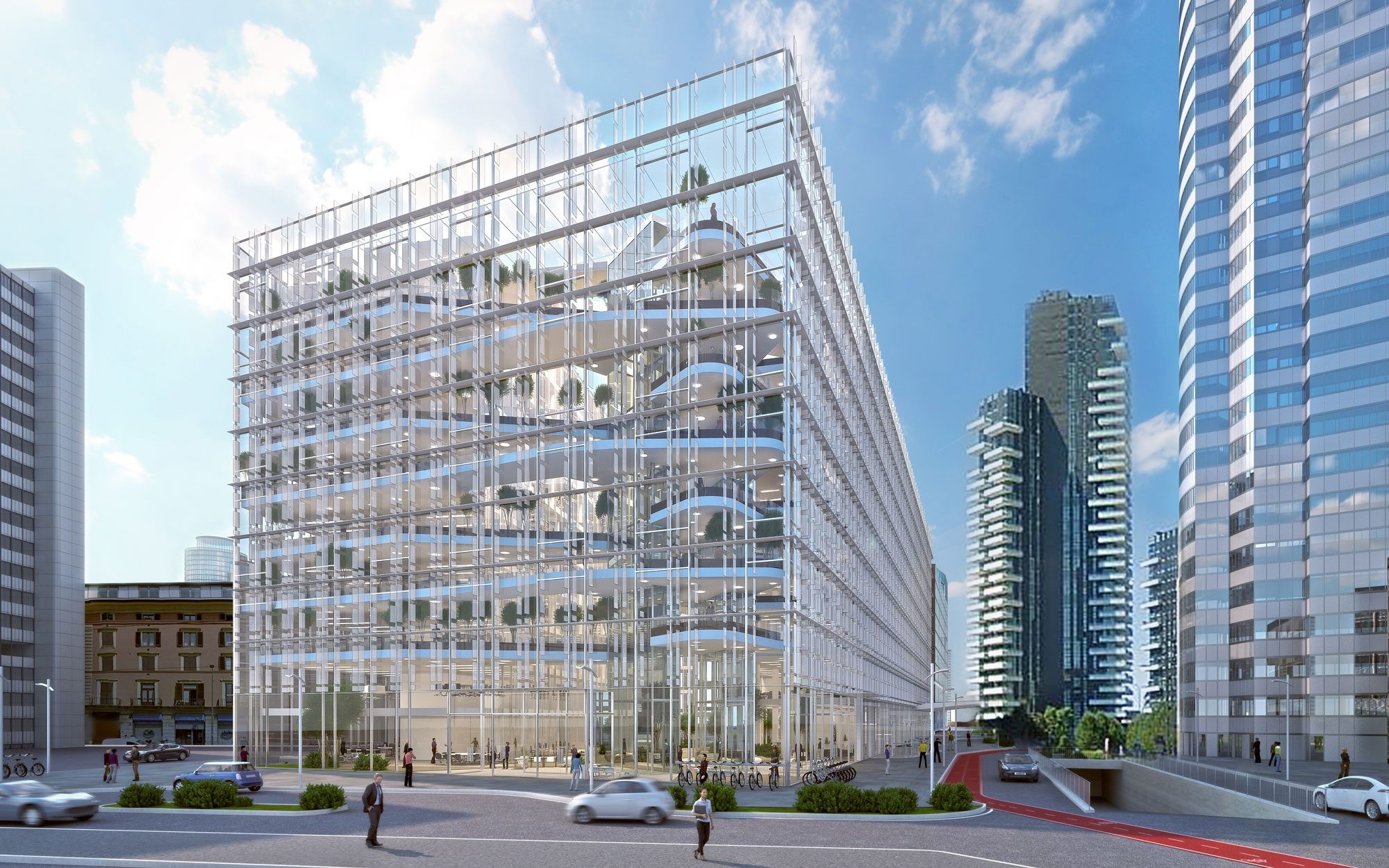
The analysis carried out on the asset led to the development of a more intensive design choice based on the removal and construction of a larger portion of the existing building.
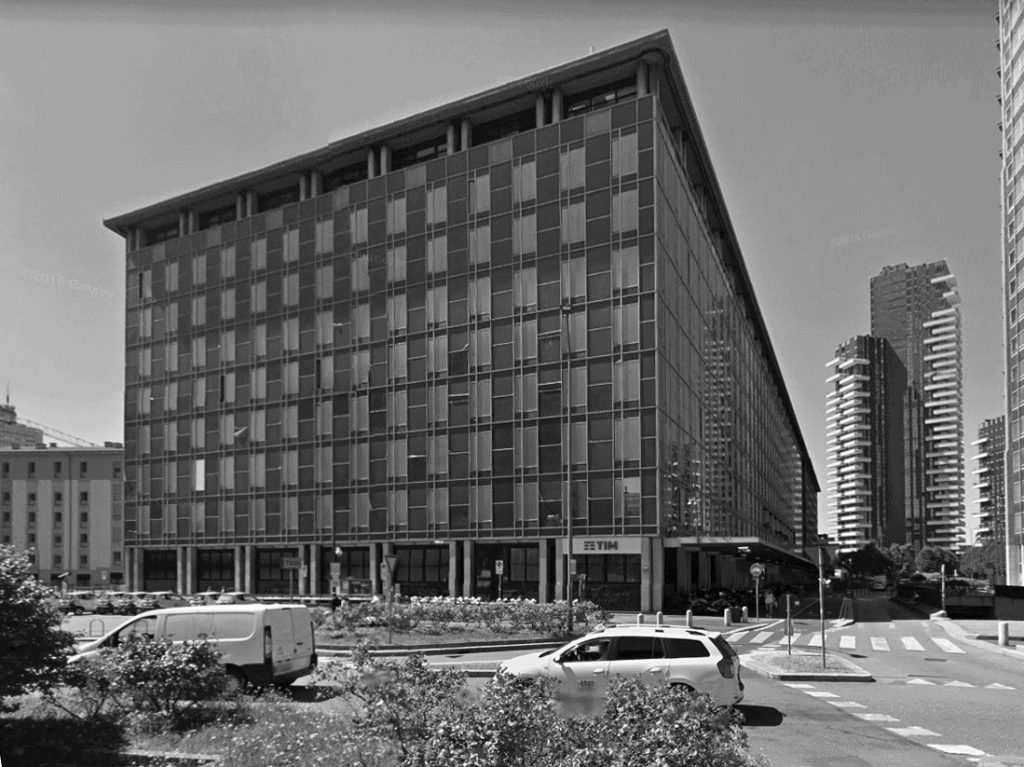
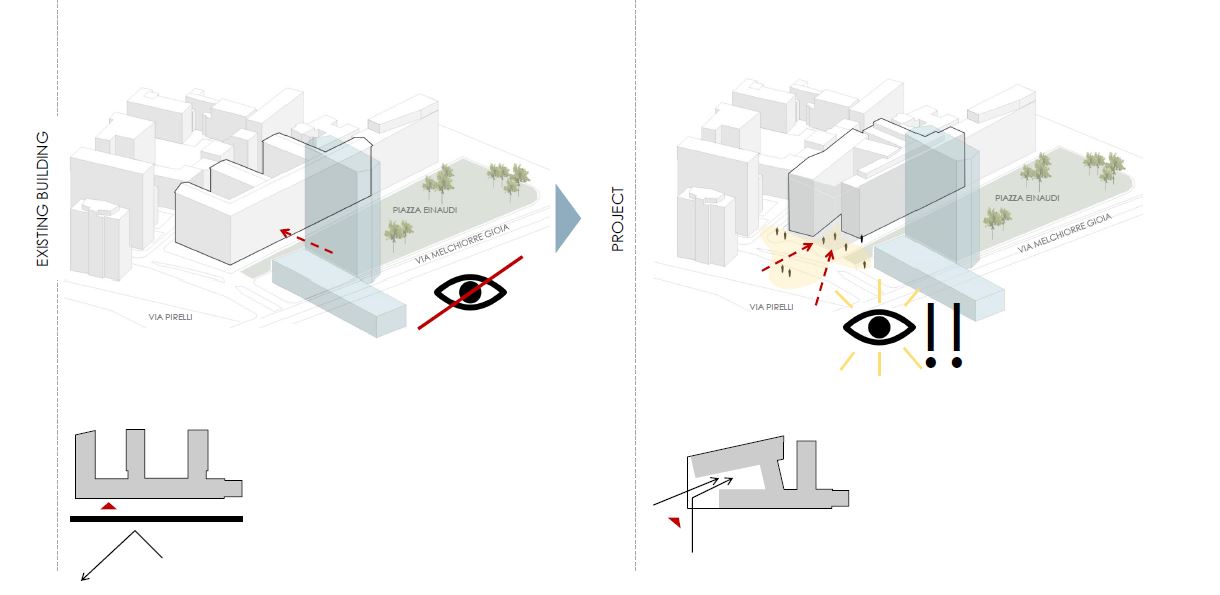
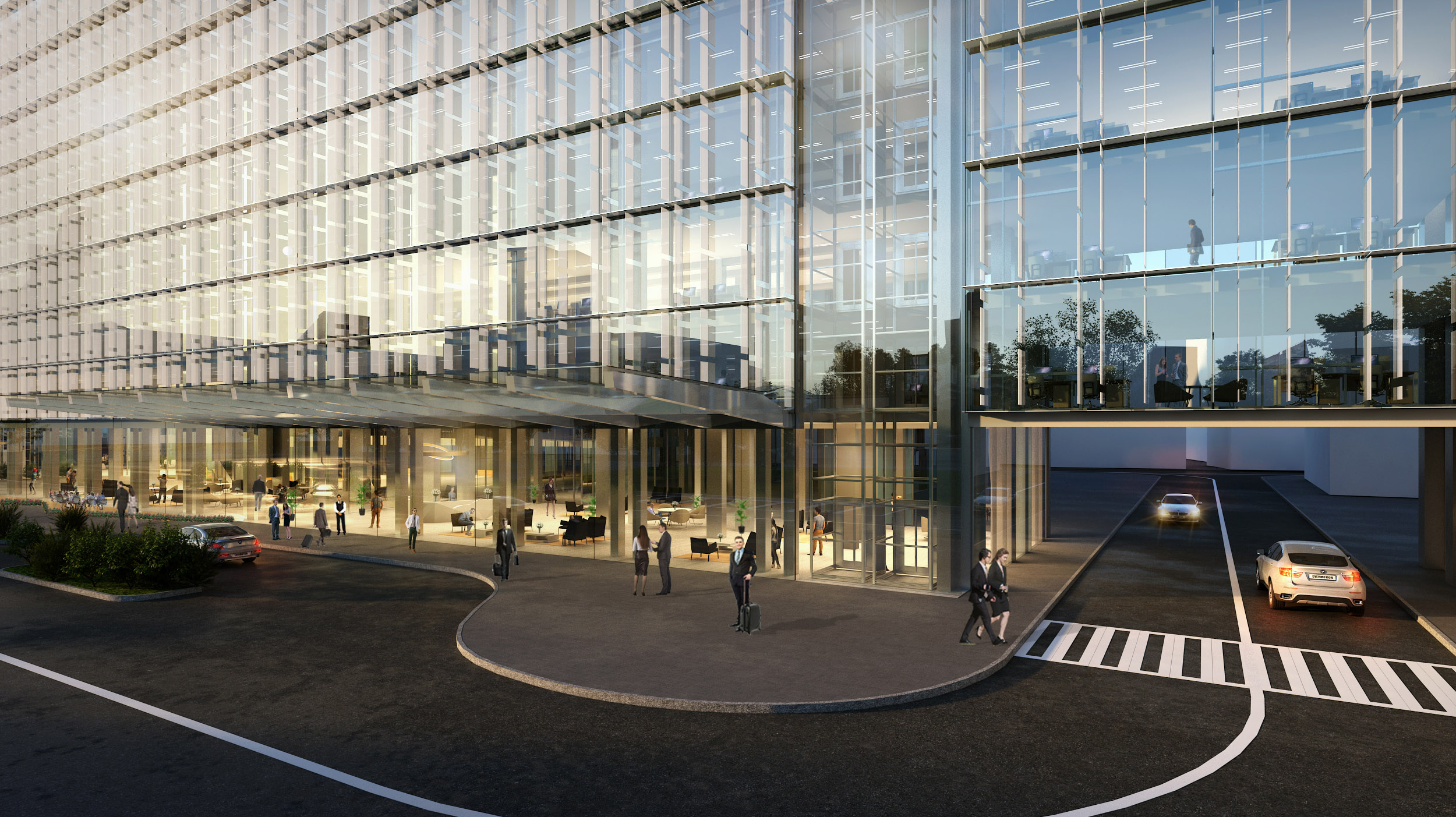
The position of the two buildings of which the renovated complex is composed is designed to create a new and important main entrance.
The open space of the entrance and atrium on the corner of Via Pirelli and Piazza Einaudi, with its imposing height and transparency, is clearly visible from the main roads and also houses the system of vertical and horizontal connections between the buildings.
The large covered square created between the two buildings is the new heart of the system and becomes a direct extension of the entrance and the adjacent public green area and a link between inside and outside.
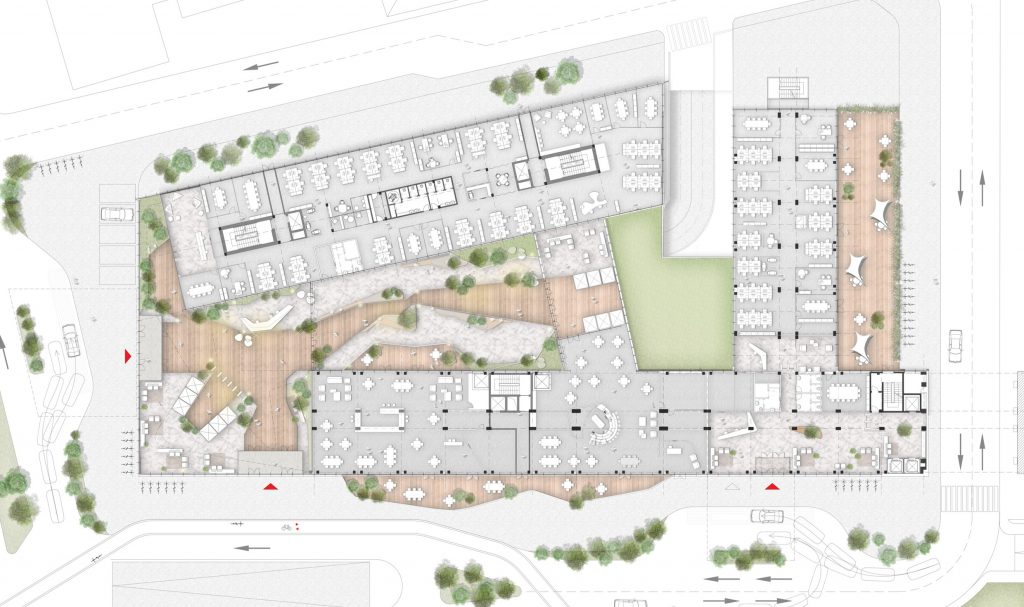
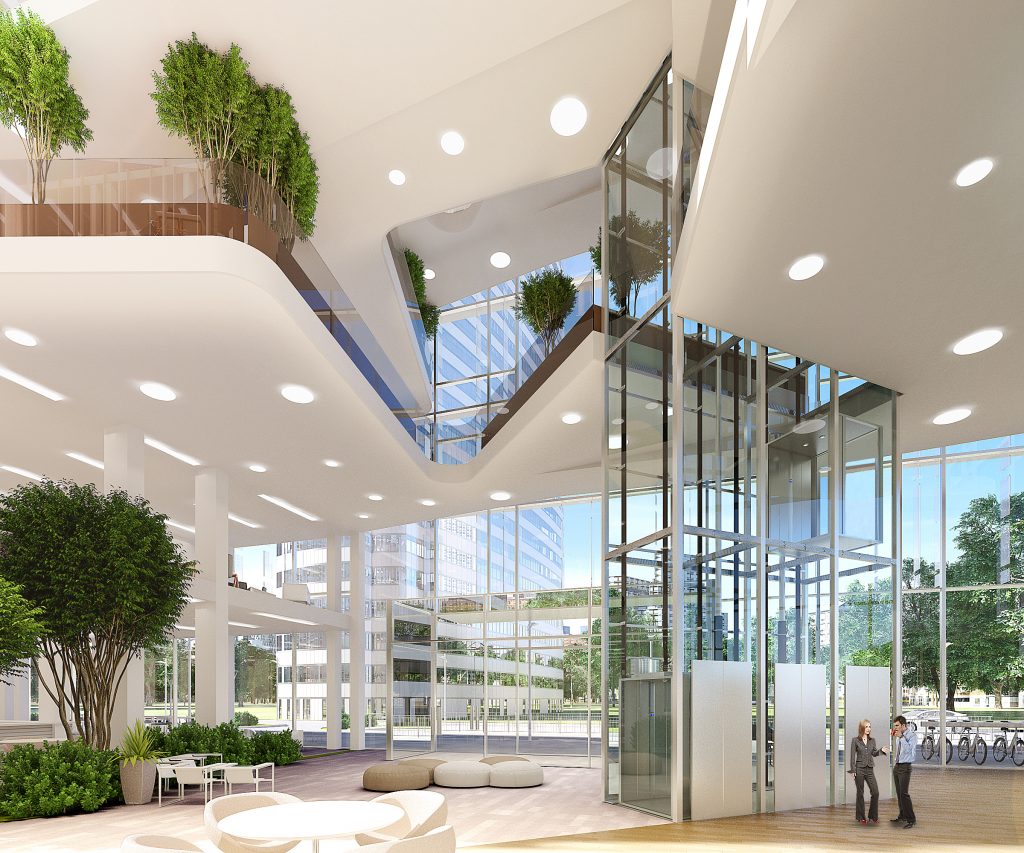
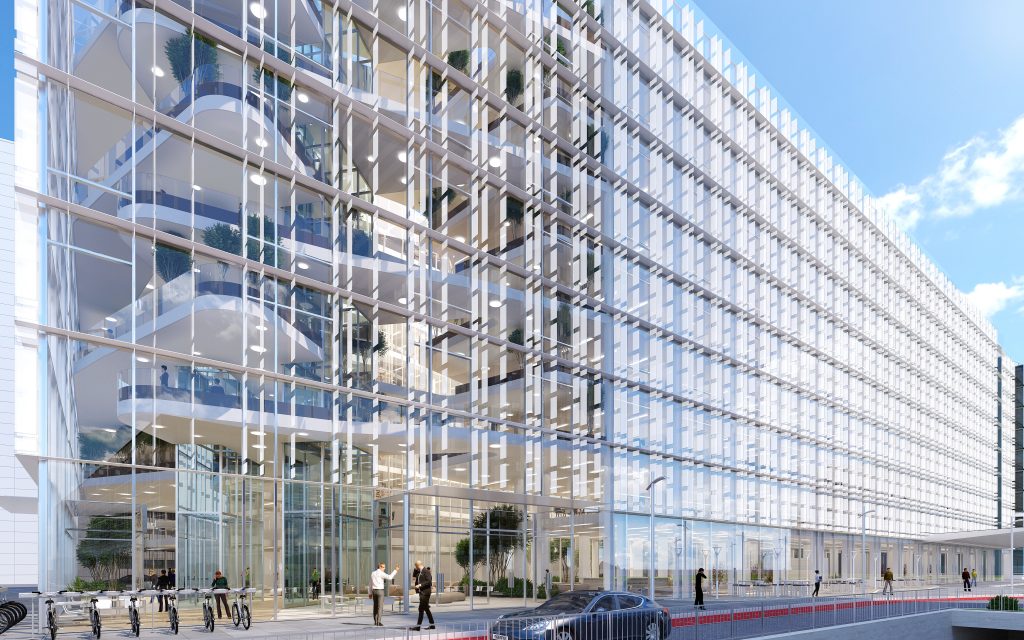
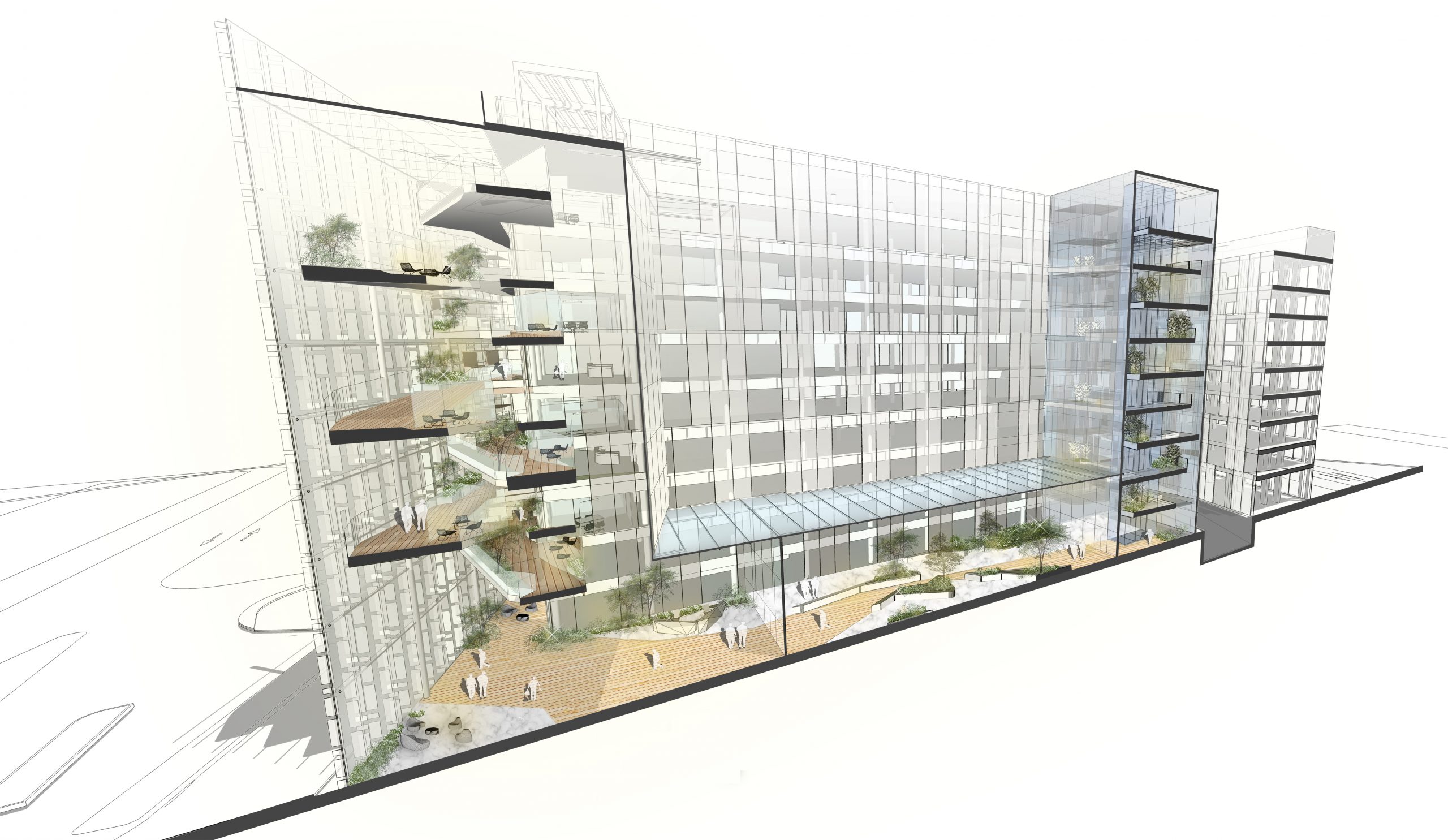
A main element of the design are the vertical and horizontal connections outside the building which create an independent and distinctive system of suspended walkways connecting the new lifts to the office entrances.
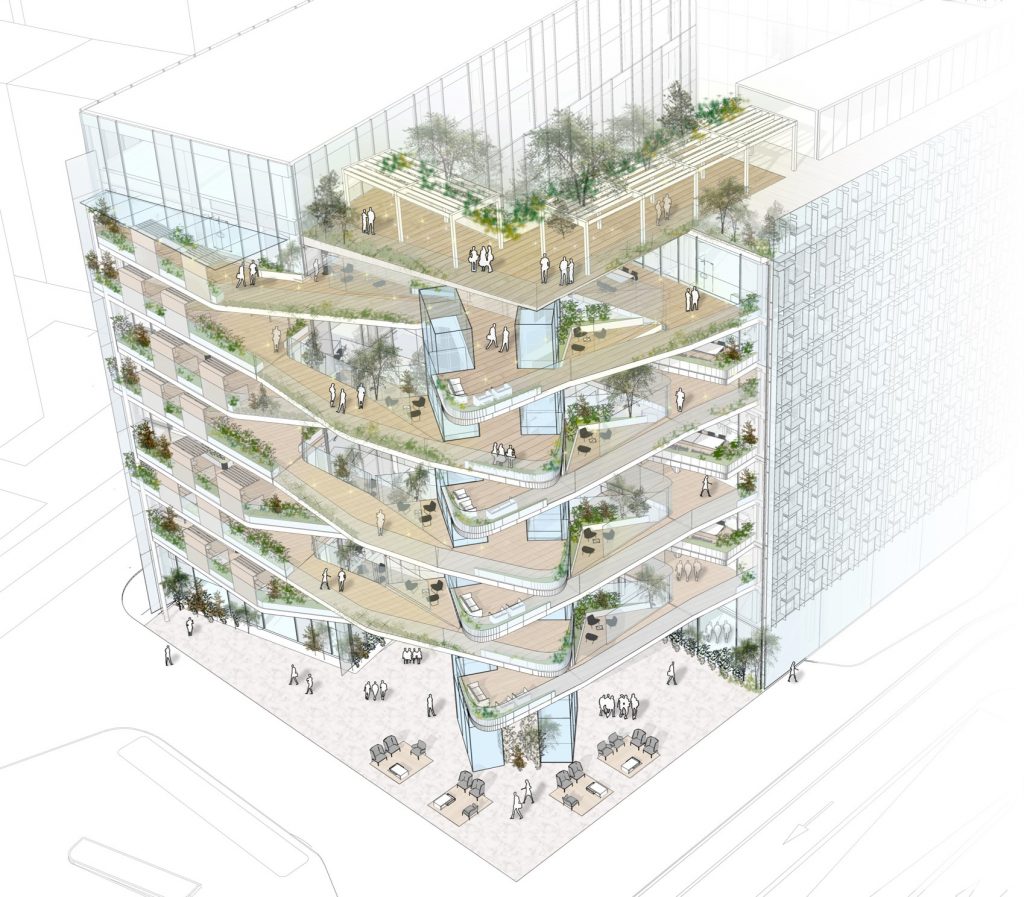
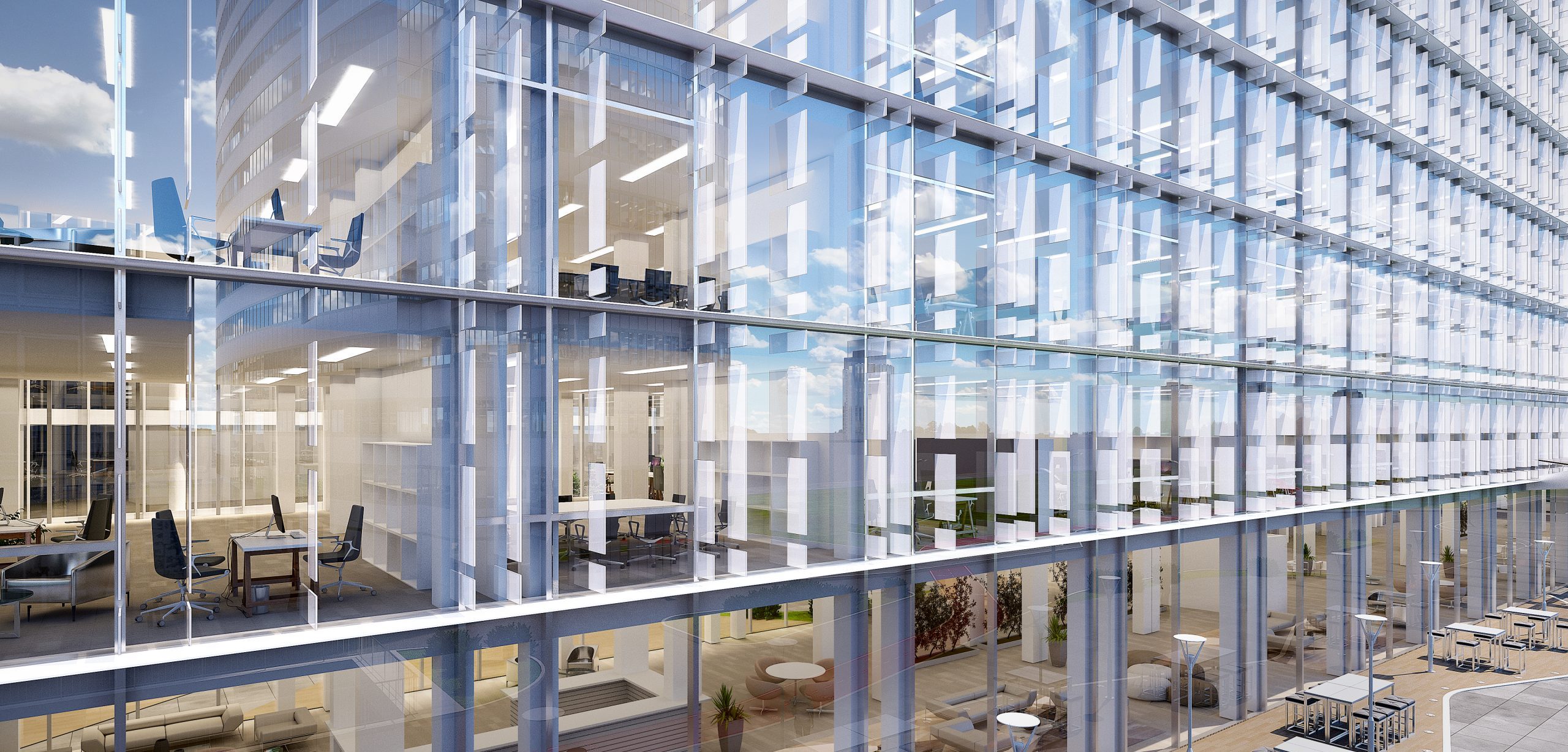
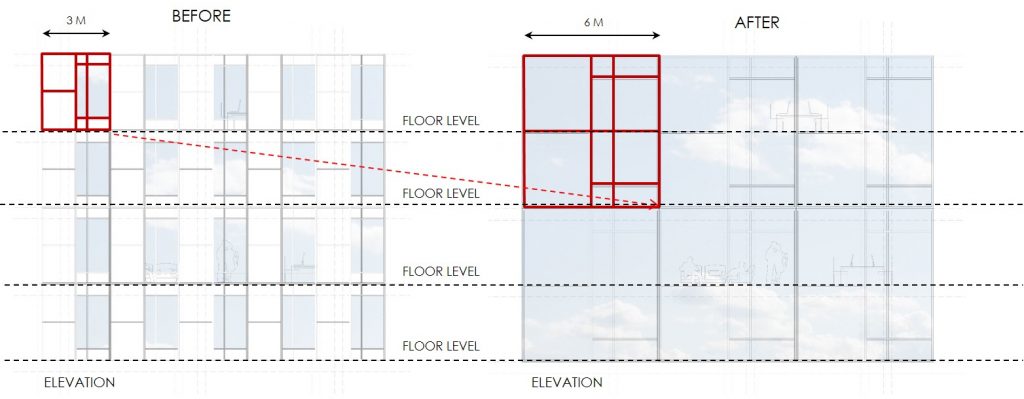
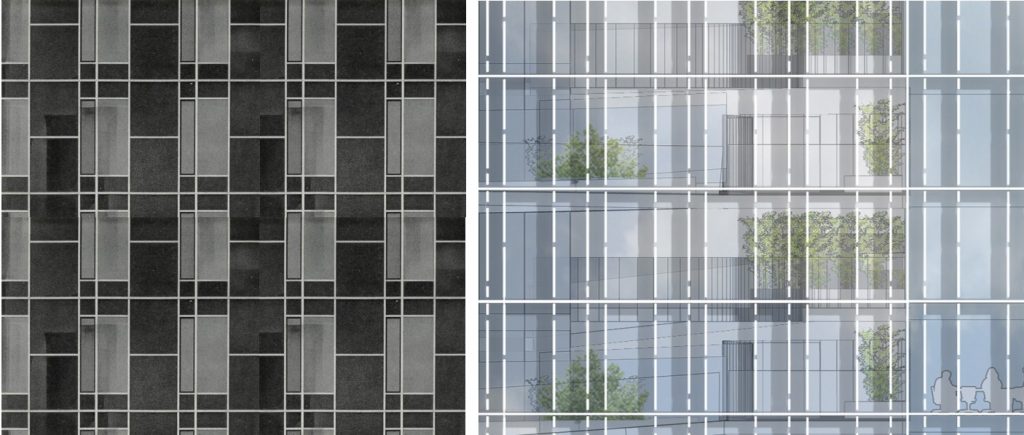
The new façade is reminiscent of the iconic original façade through its vertical louvres that break where the old horizontal lines used to be, resulting in a modern, highly transparent and flexible curtain wall.
