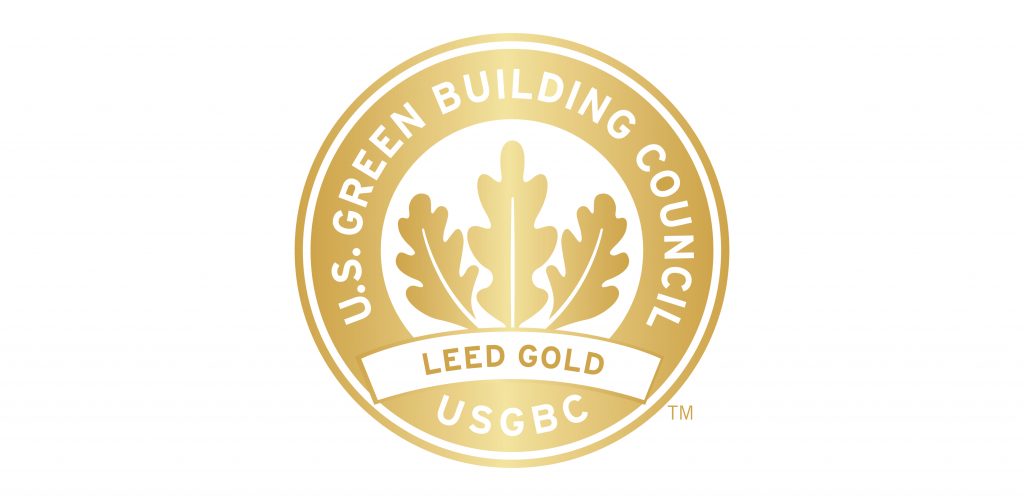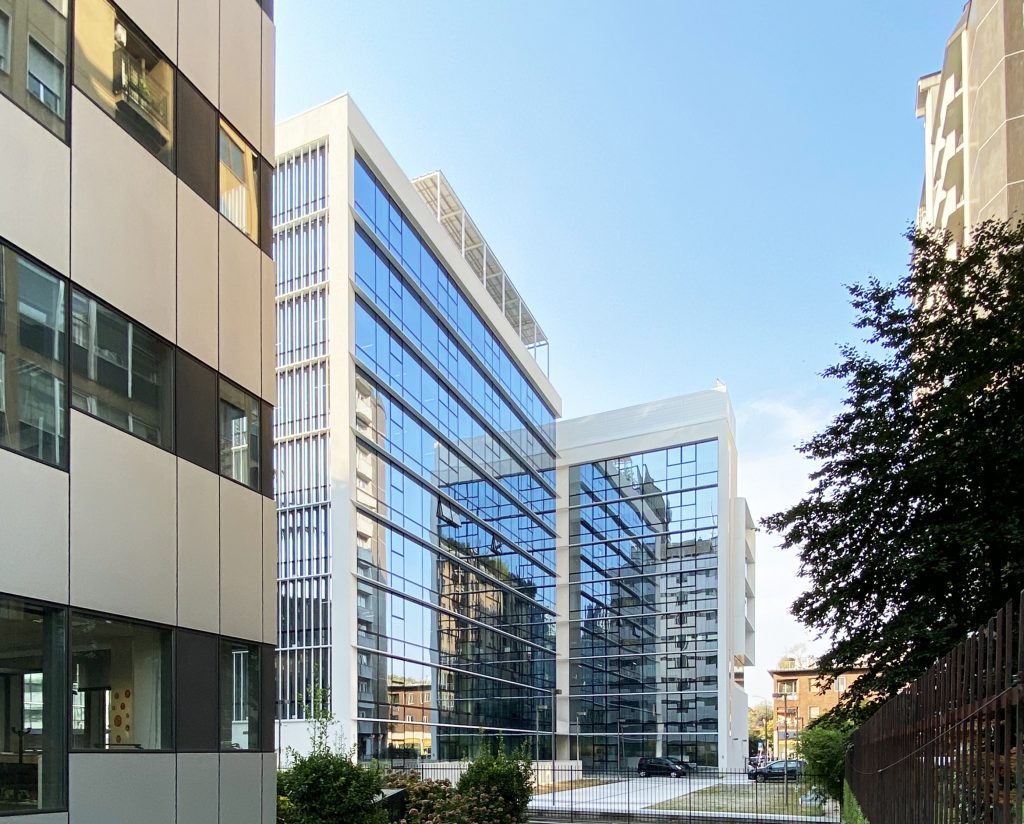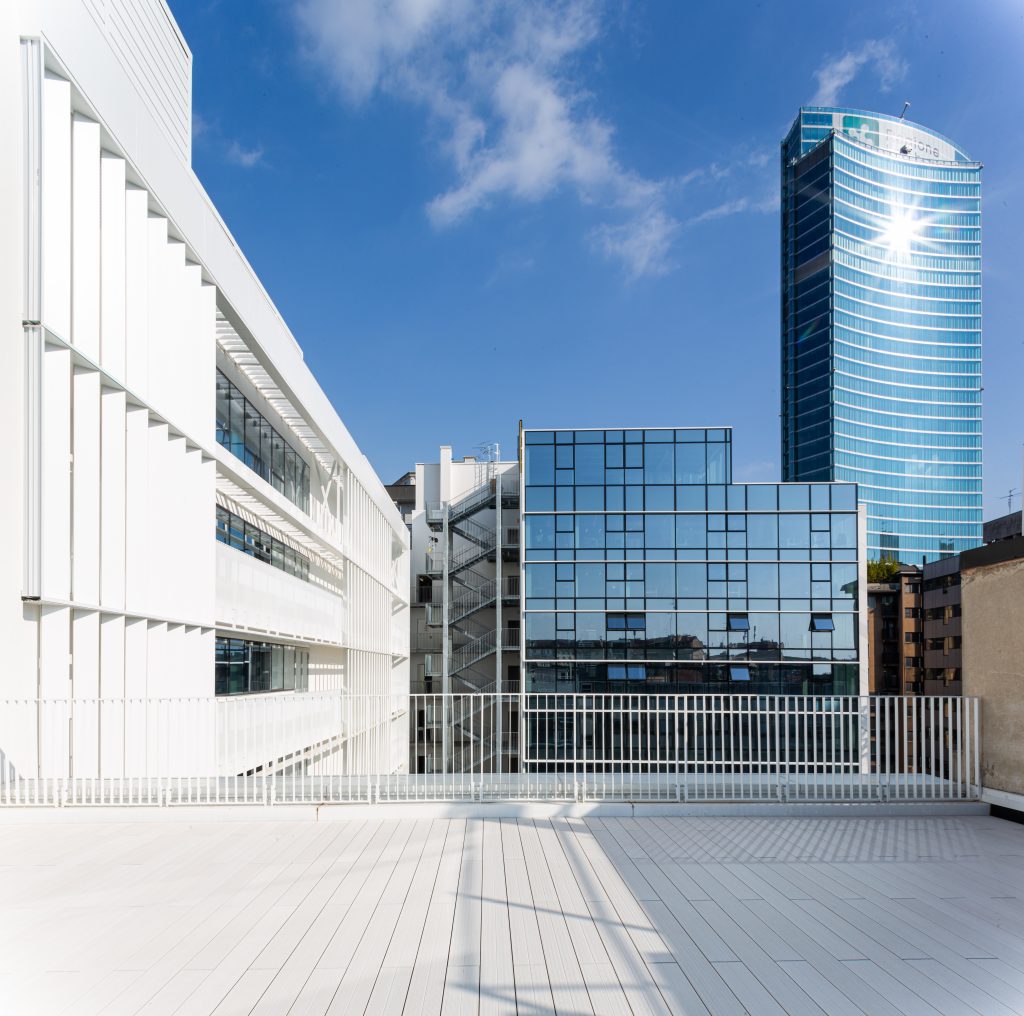SITE
Milan | ItalyDATE
2017 - 2019AREA
20.000 SQMCLIENT
KRYALOS SGR SPA on behalf of Fondo Value Add I ItalyPROJECT MANAGEMENT
Artelia Italia SPATYPE OF WORK
Concept, integrated design (scheme design, detail design, construction design), site supervision, planning permits, fire prevention, H&S, final inspections and client handover, LEED certificationPARTNERS-IN-CHARGE
Antonio Gioli, Federica De LevaDESIGN TEAM
Andrea Trucillo (Project Leader), Giovanni Amosi, Nicola Borsato, Chiara Tesoro, Francesca Bettetini, Denis Zuffellato, Milica CudicMEP design and site supervision
ESA Engineering srlStructure design
Studio Enrico CobianchiLEED Certification
RISE srlEstimates and H&S
GAD srlFaçades design
Eurodesign sas di Adriano CrottiCREDITS
Construction firm
SERCOS SpaPhoto and video credits
Mondadori Portfolio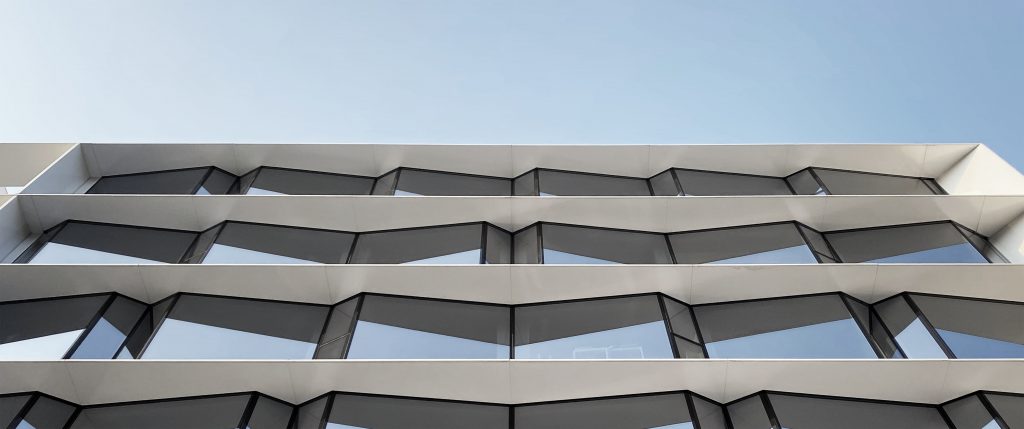
An iconic architecture with a strong aesthetic impact
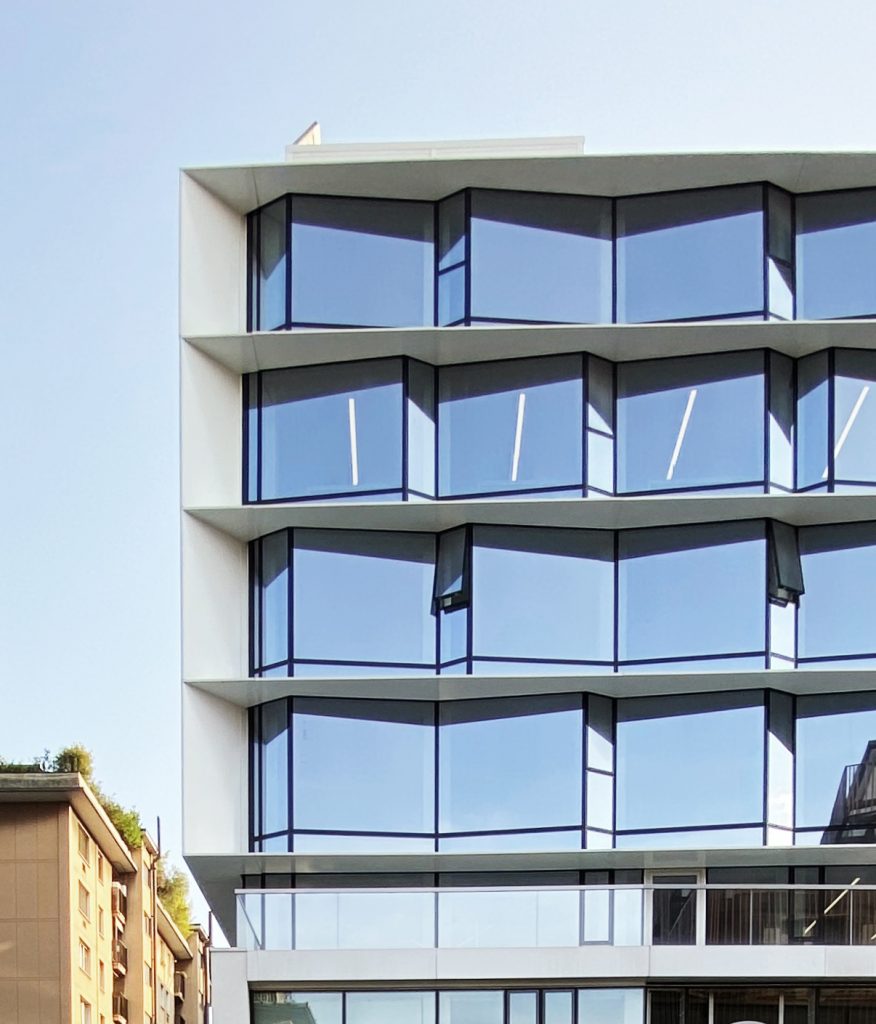
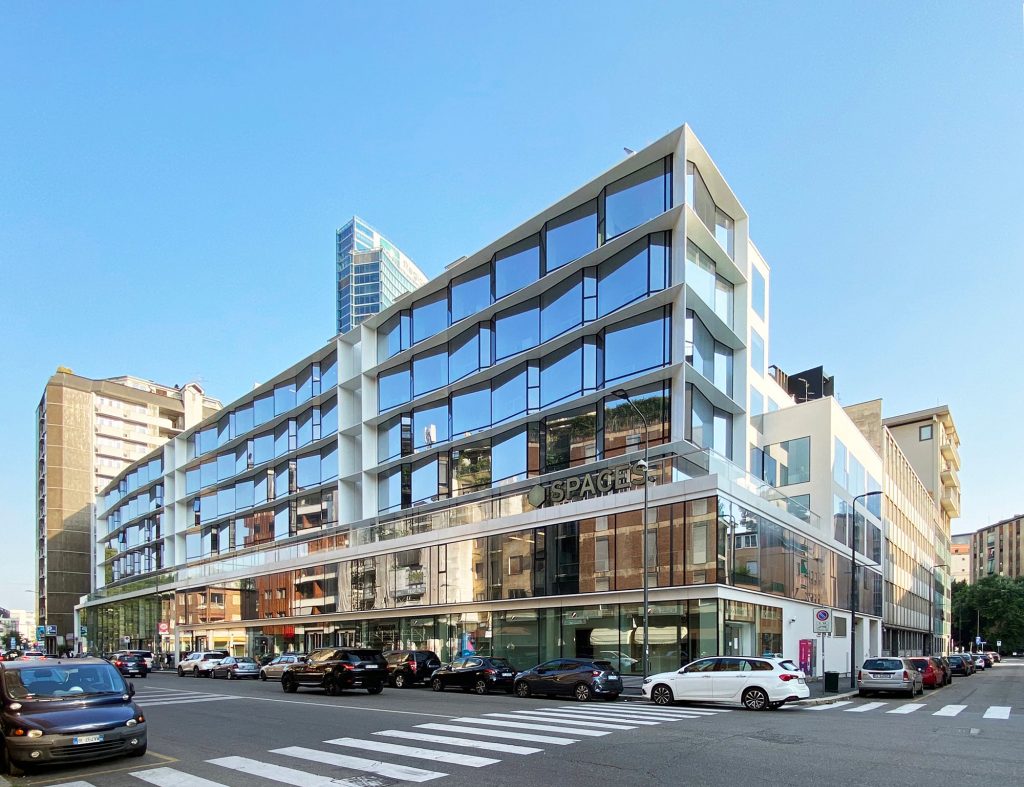
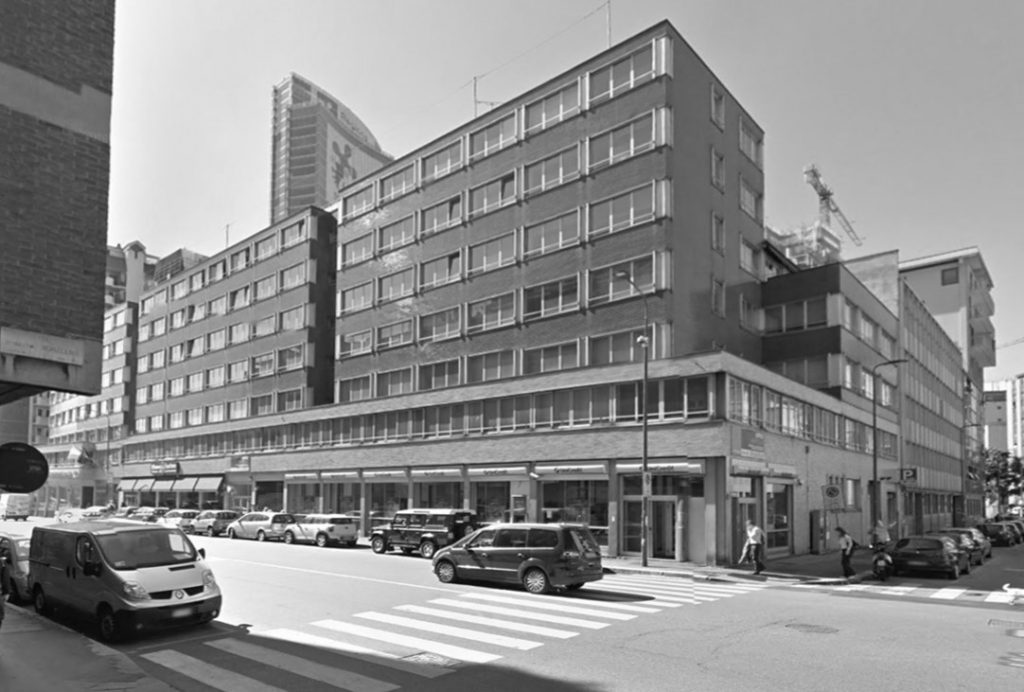
Redeveloped to make it efficient again, in line with the highest architectural standards required by the contemporary market and present in the interventions carried out close to the area.
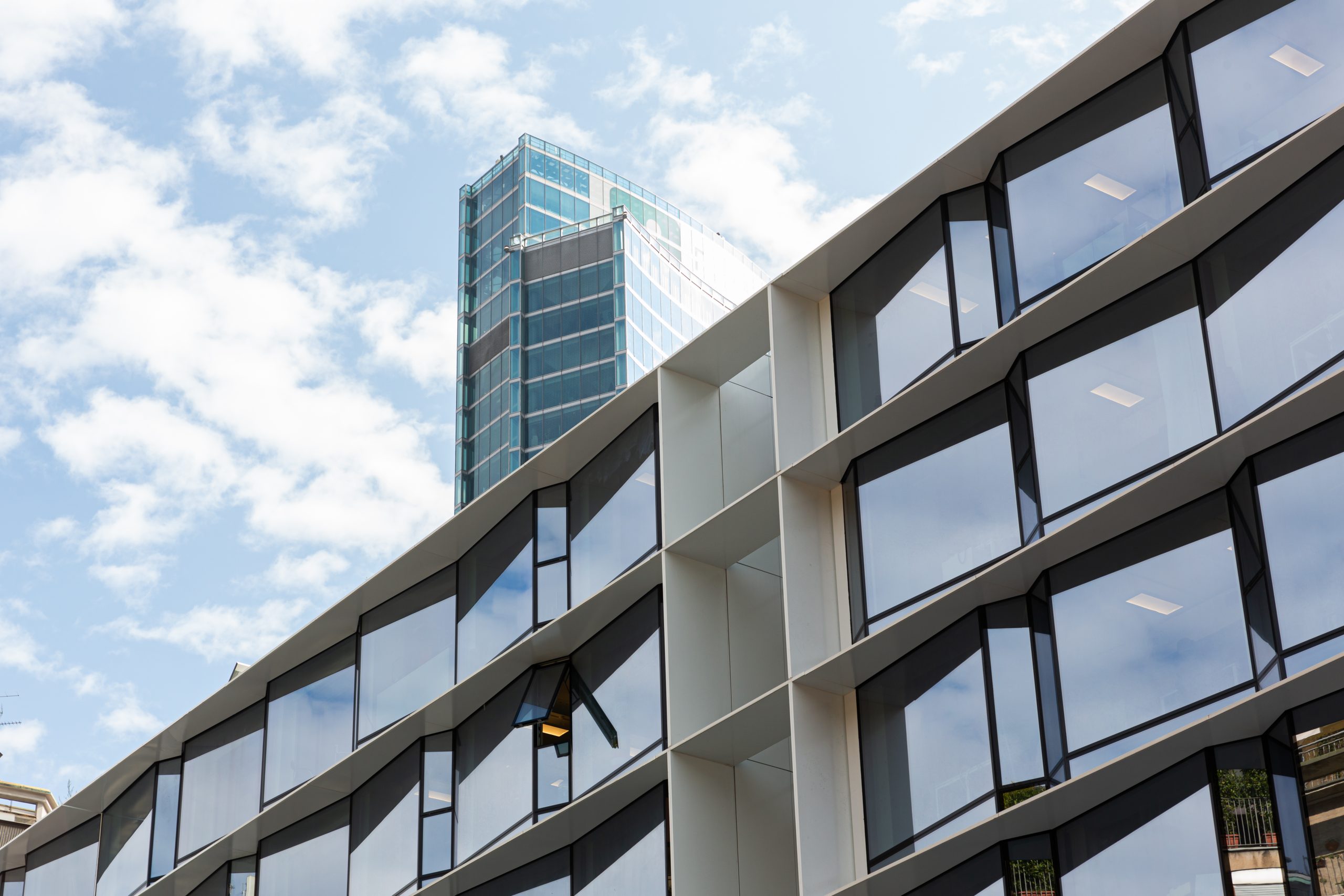
The building has been rethought as a whole and interpreted in a sustainable way with a twofold objective: to give it architectural dignity and great recognisability in relation to the context in which it was built, in order to obtain an efficient building in step with the new Green Milan, attentive to the environment and the well-being of its inhabitants.
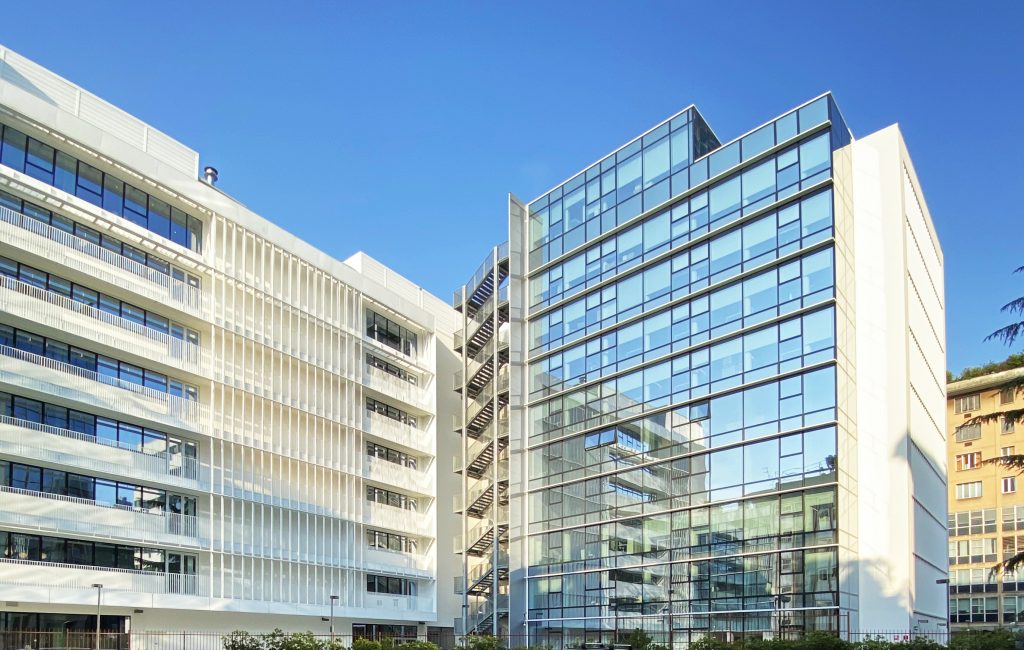

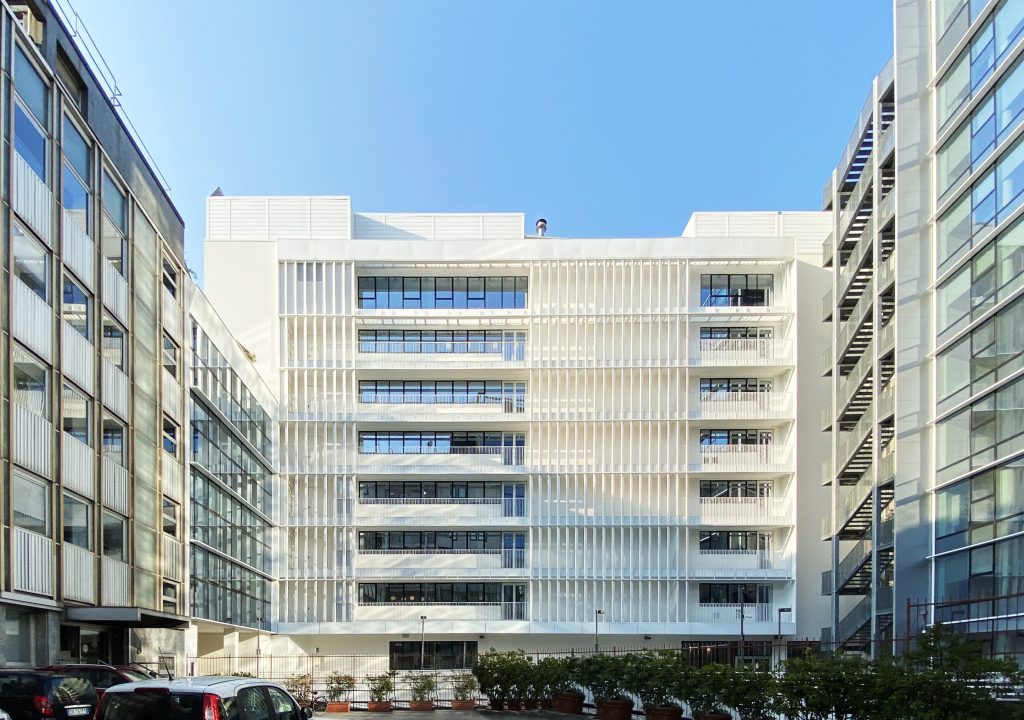
Recognition and sustainability
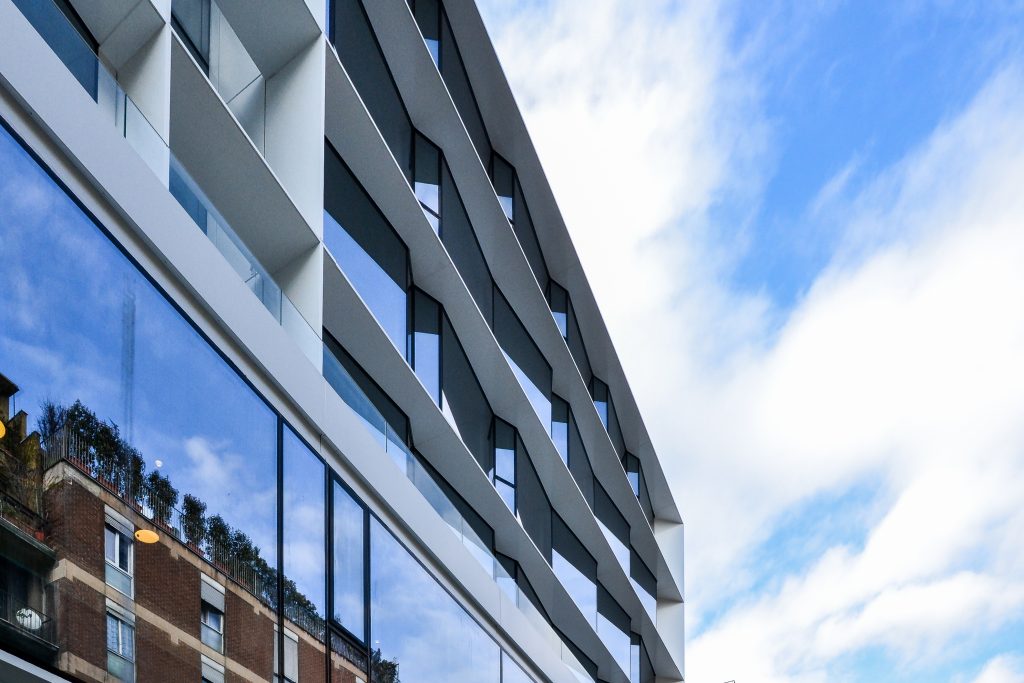
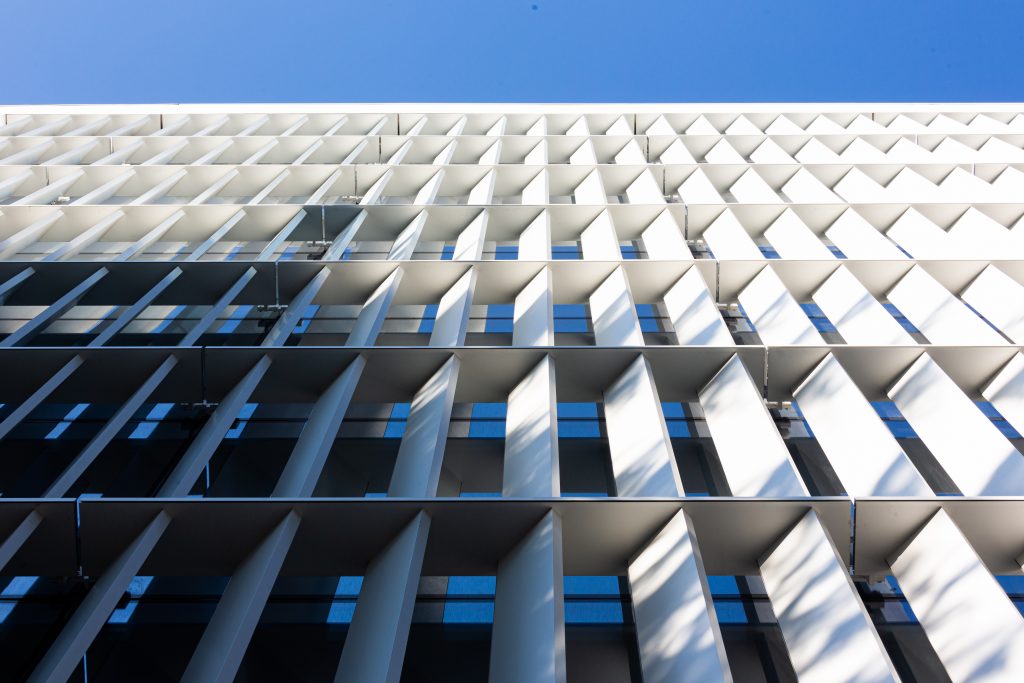
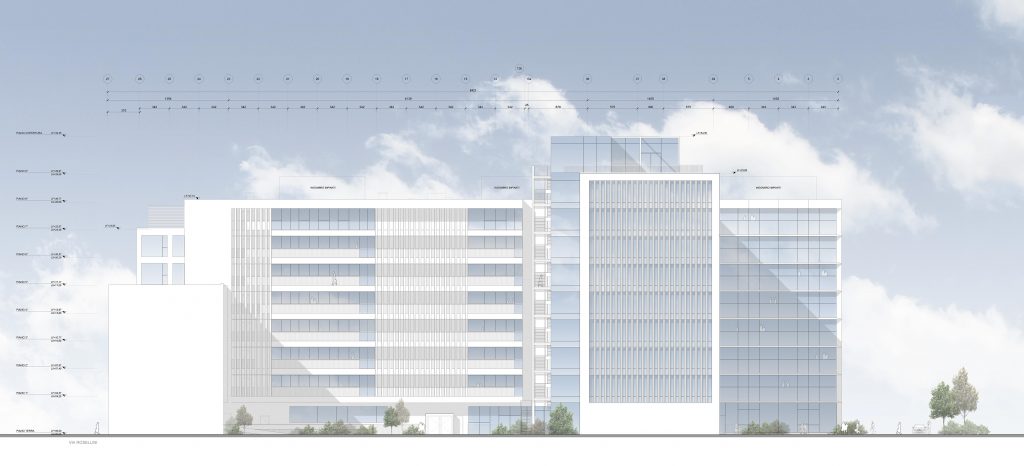
Greater transparency, a new relationship between inside and outside
The façades have been designed with different solar shading systems depending on the amount of sunlight.
To the north they are wide and transparent, while to the south, the most exposed side, they feature a very dense vertical sunshade system that provides control without interrupting the visual relationship between inside and outside.
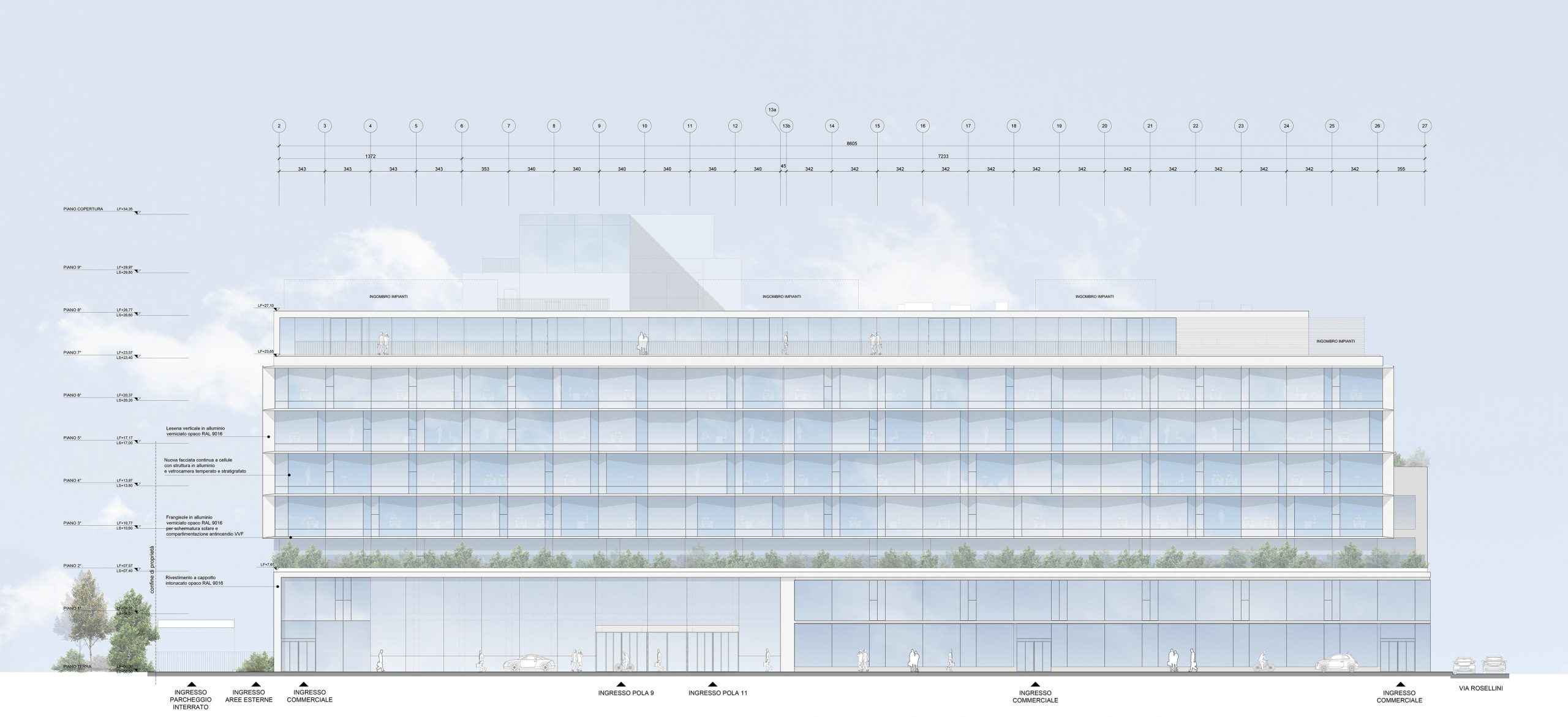
Central entrance
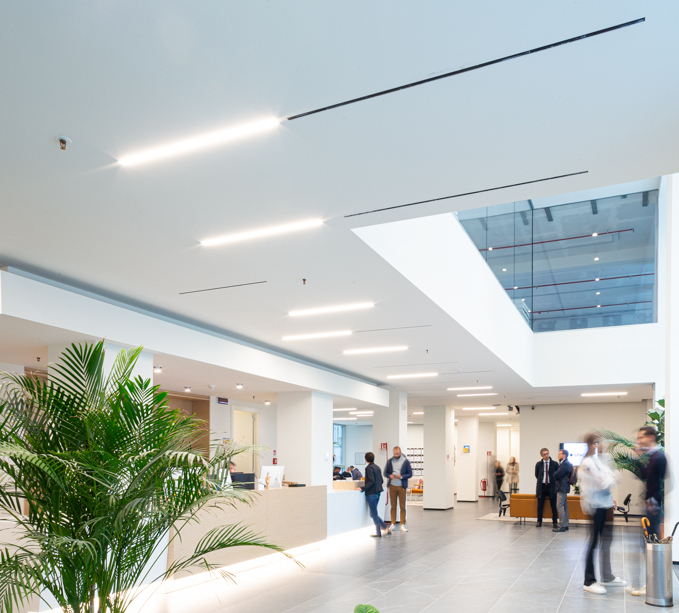
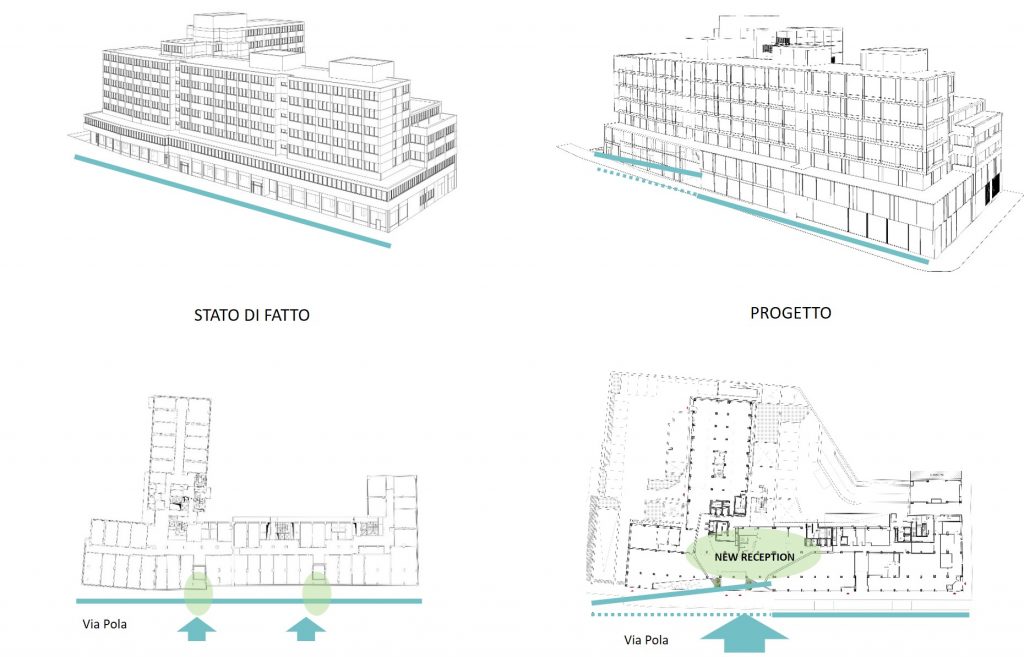
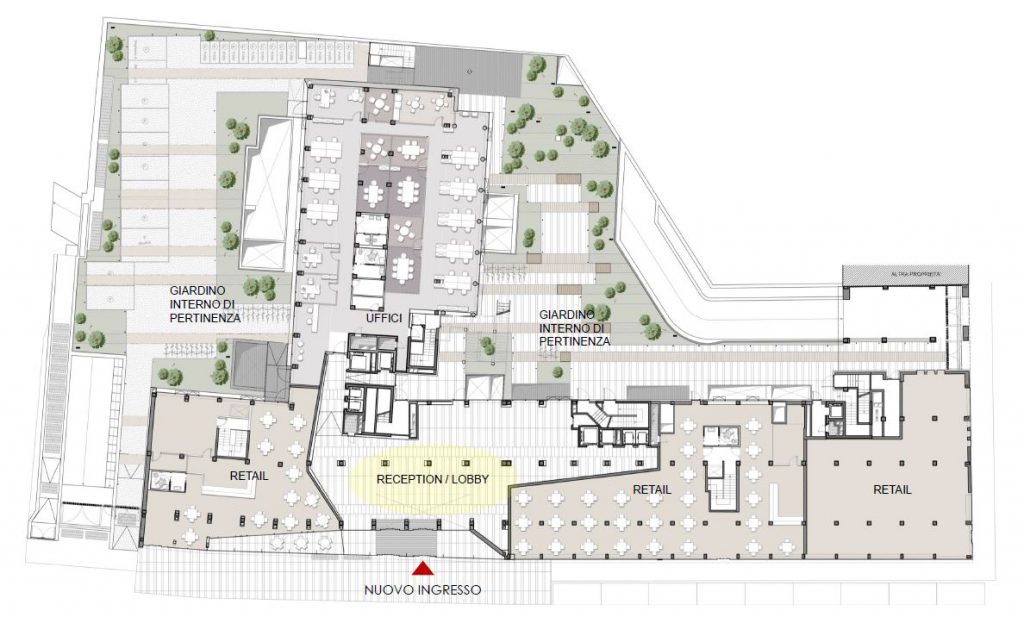
Modifying the façade line by subtracting the surface area relating to the basement part of the building, the project envisages a radical reorganisation of the centralised entrance system into a single large reception area. The bay created delimits a protected reception area which leads to the reception area itself. A large double-height area will allow the distribution of the two independent lift cores for Pola 9 and Pola 11.
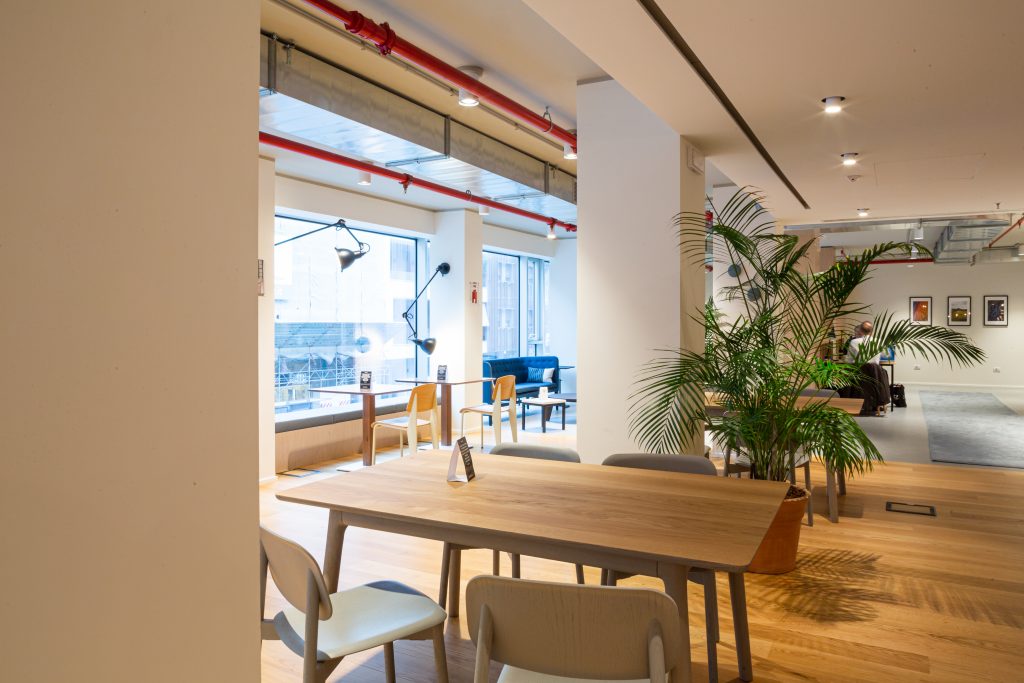
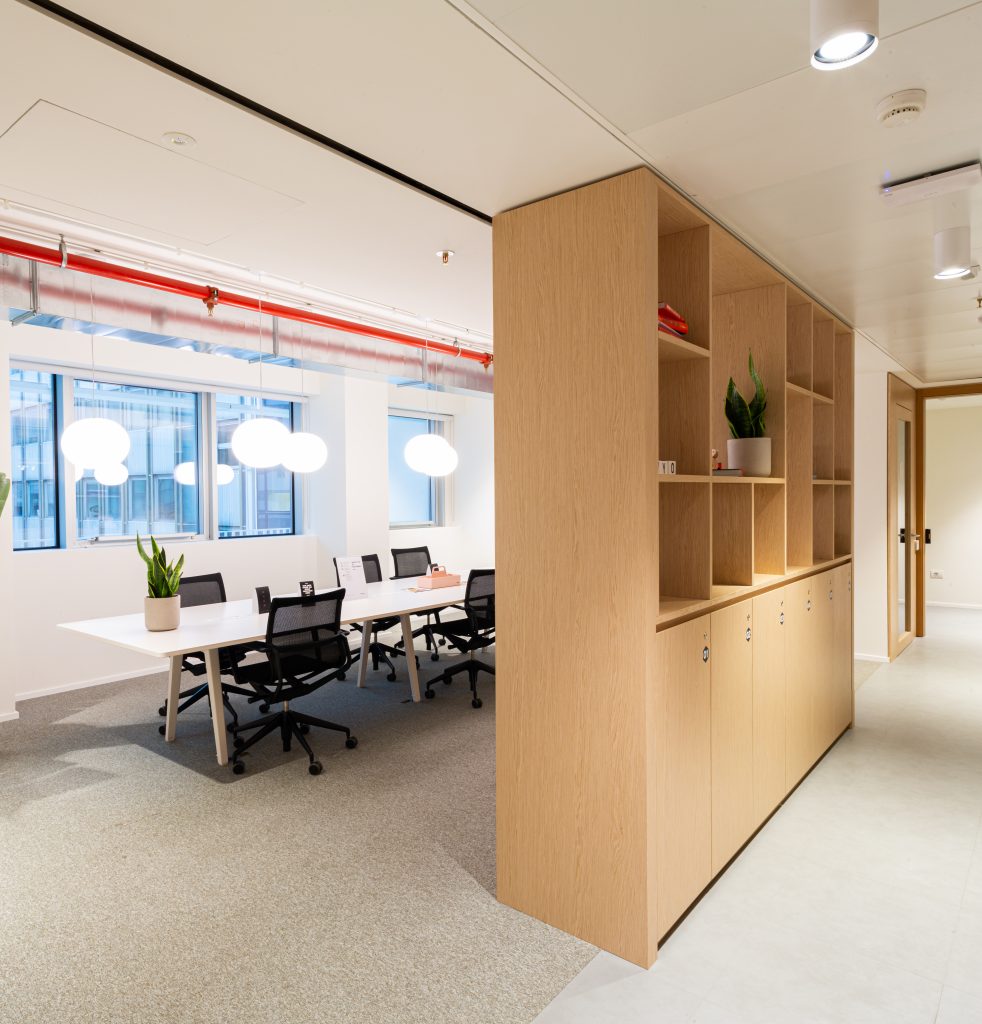
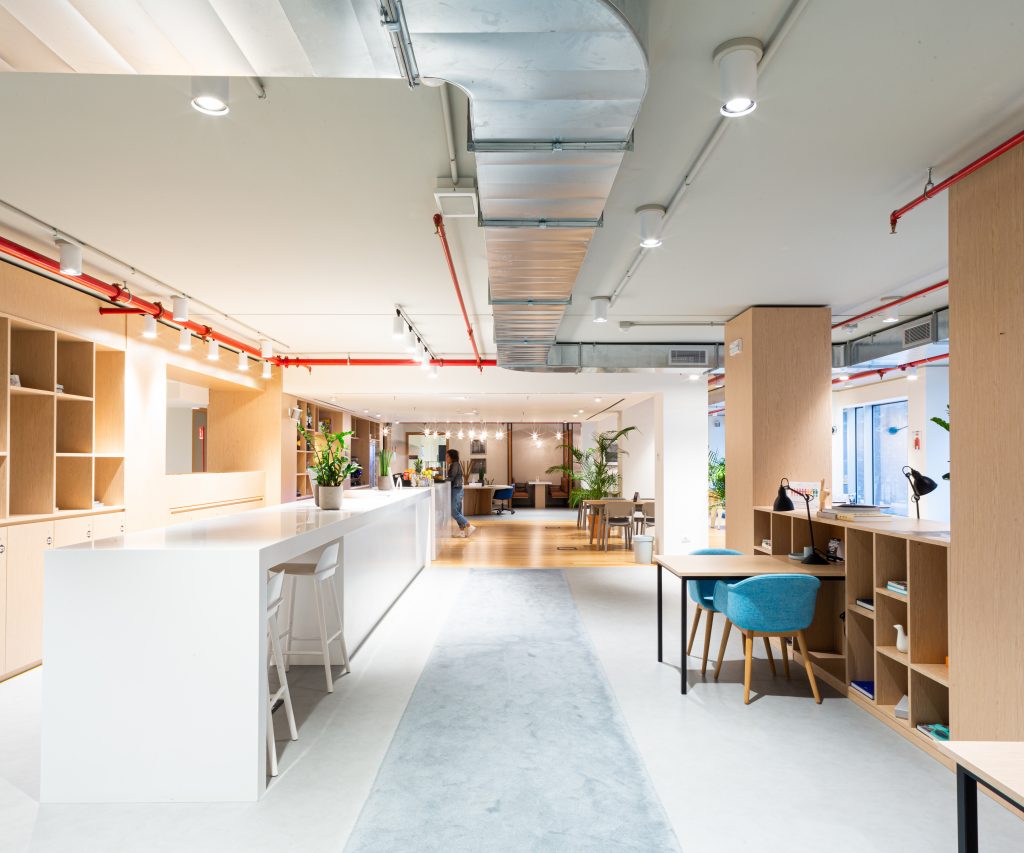
Flexible and contemporary spaces
An important aspect of today’s different way of conceiving workspaces is the enhancement of common areas. Considered residual in the past, today they are increasingly sought after and appreciated to create diversified work areas.
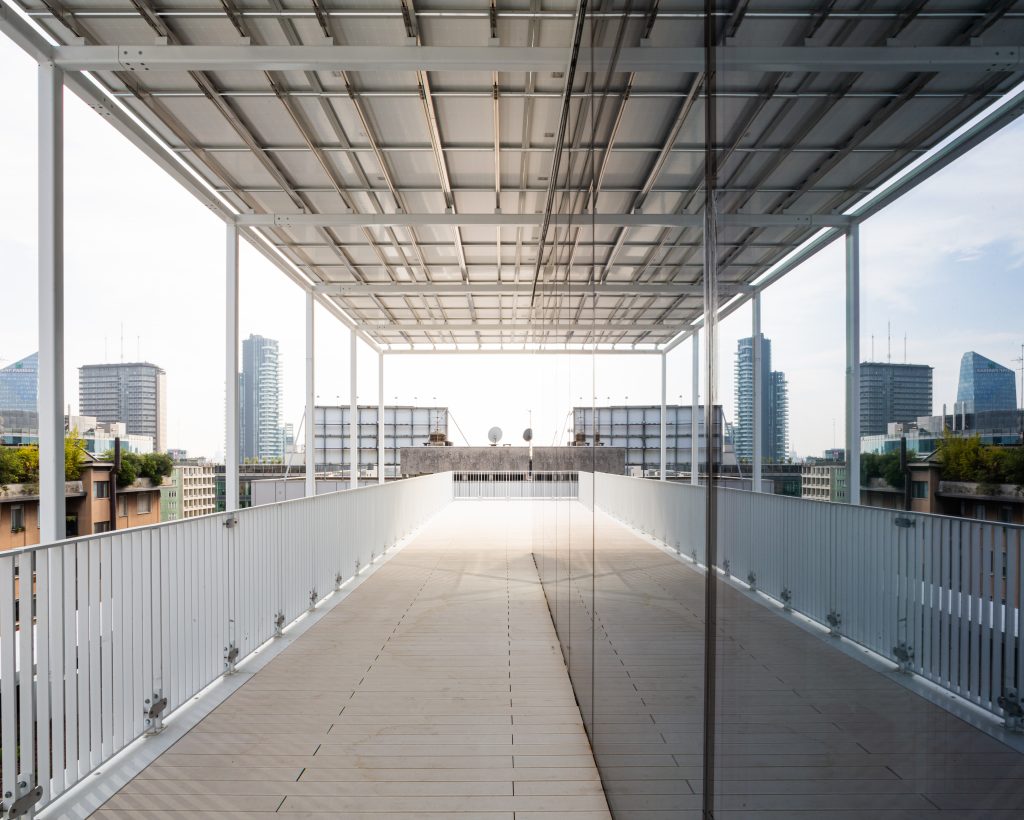
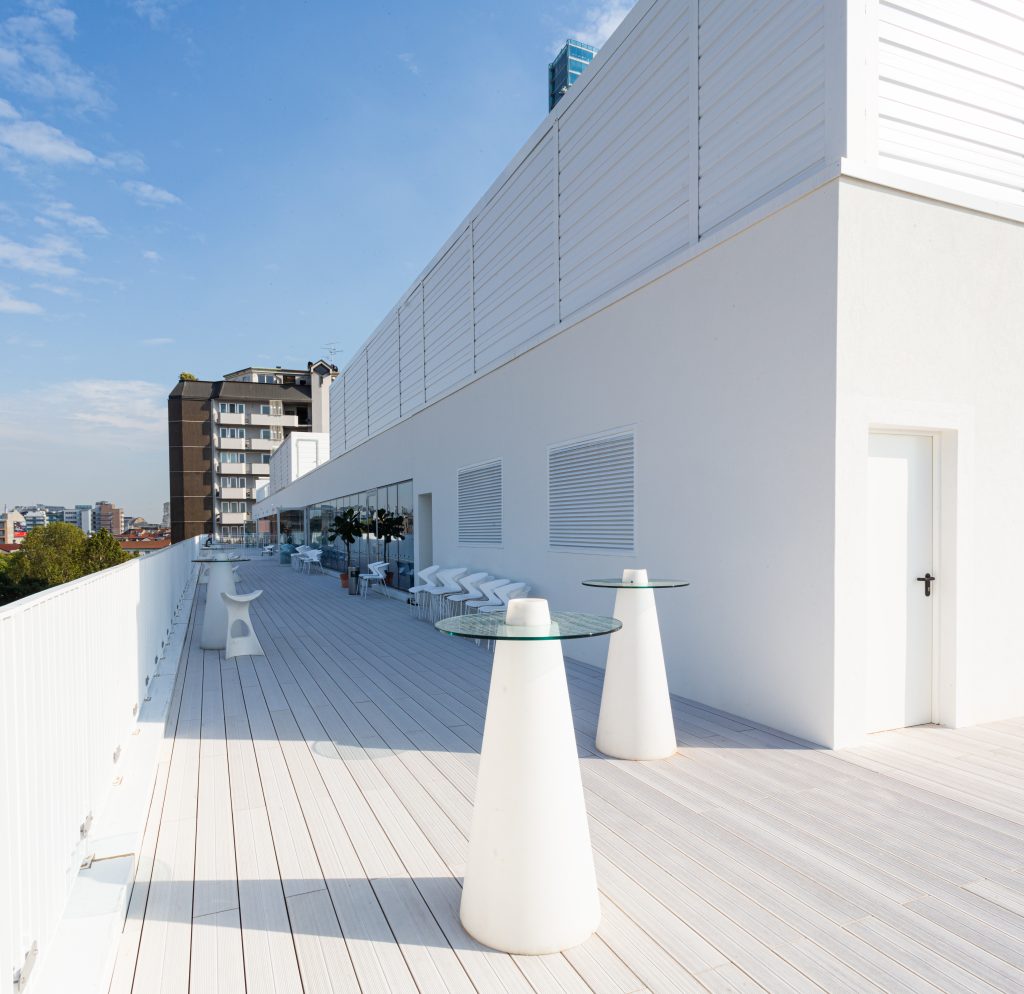
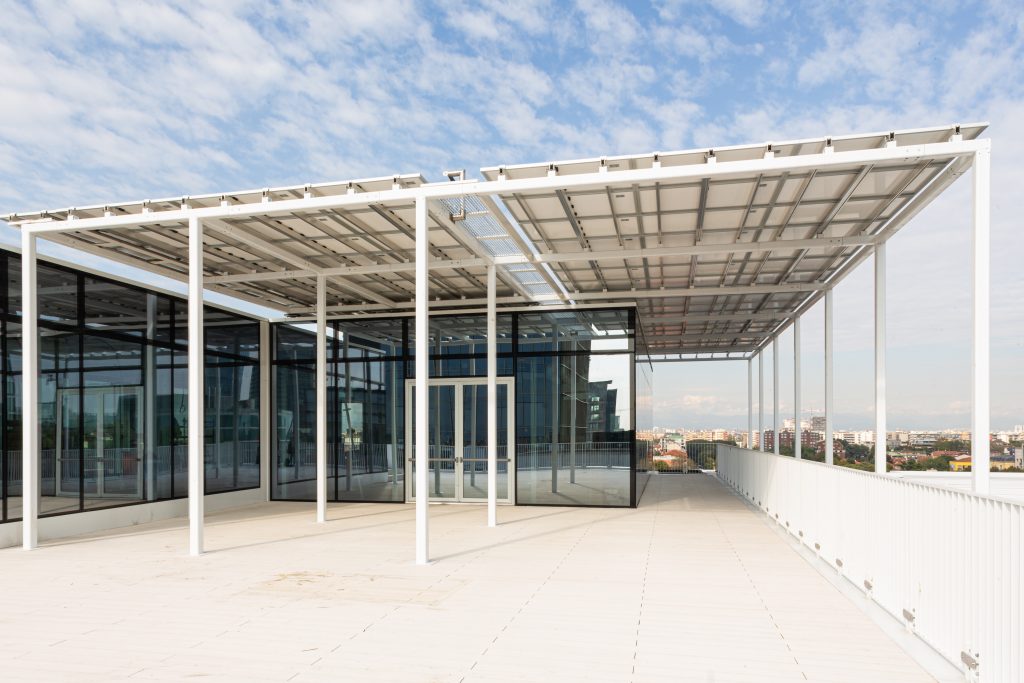
Renovation of the terraces, previously occupied by the old equipment, and finally the arrangement of the outdoor areas to have a greater relationship with the city.
LEED Gold certification
