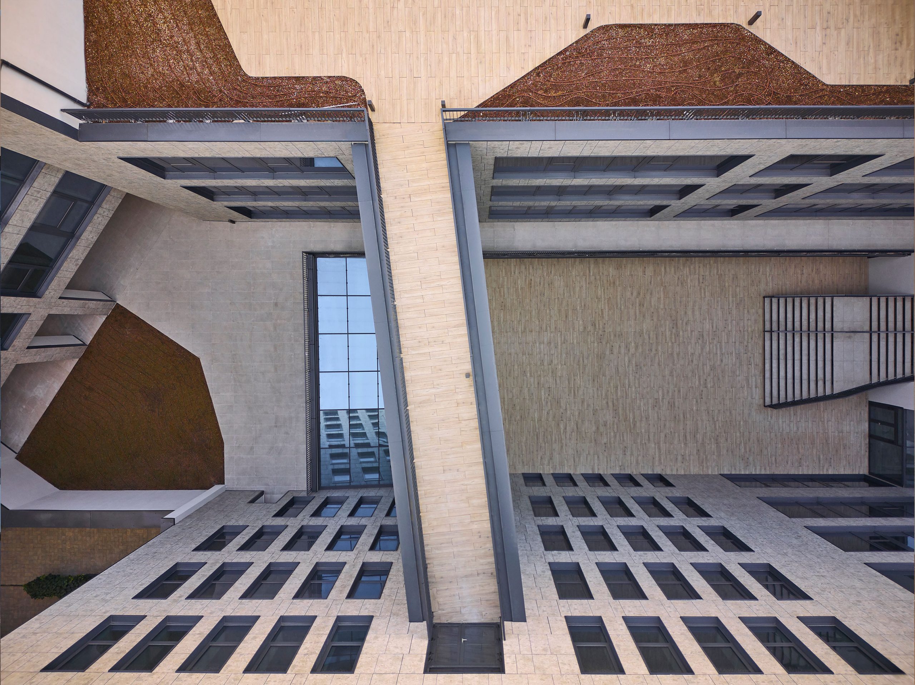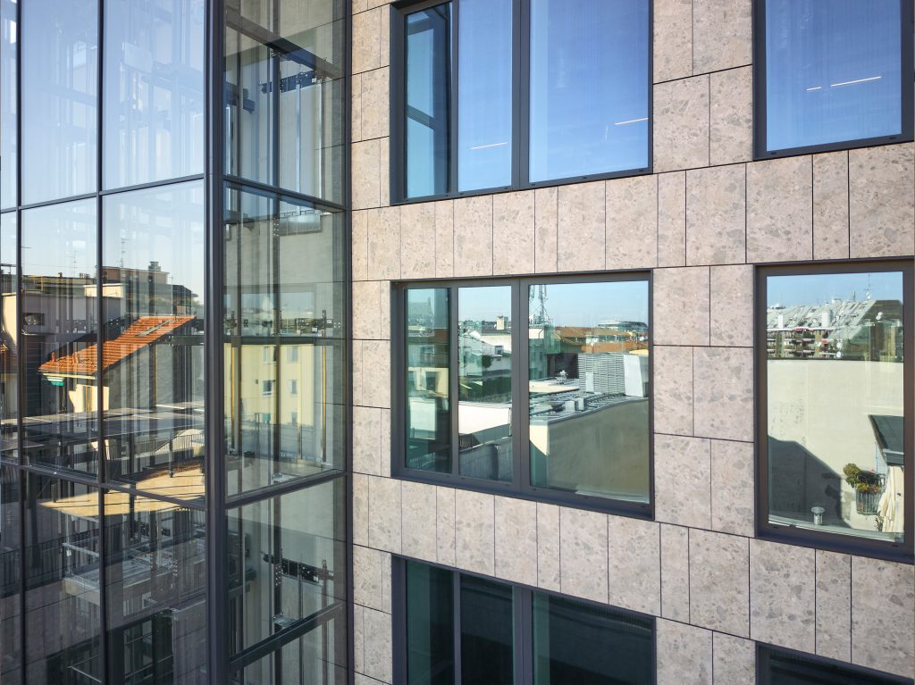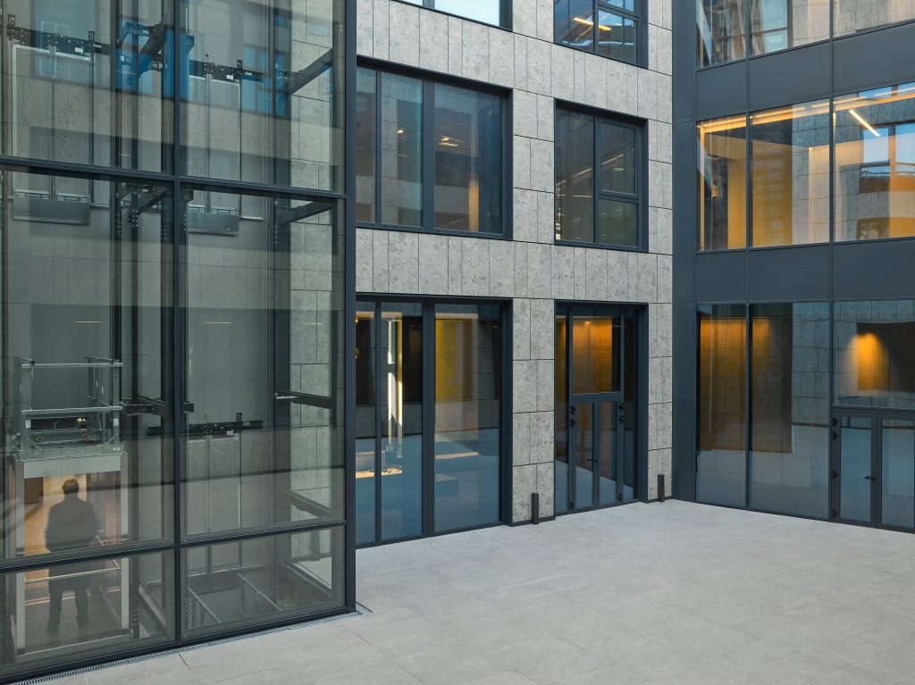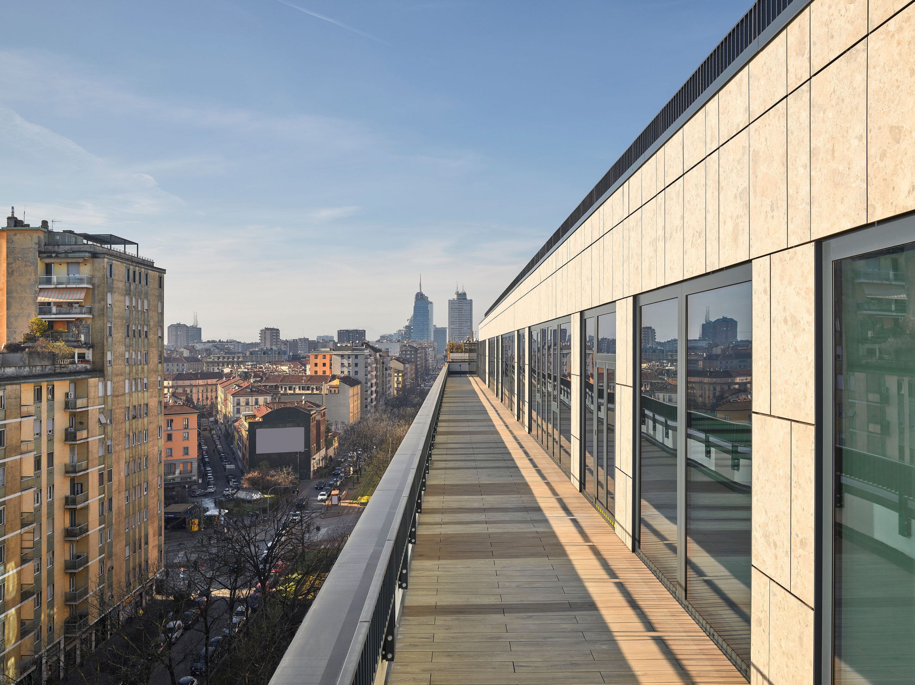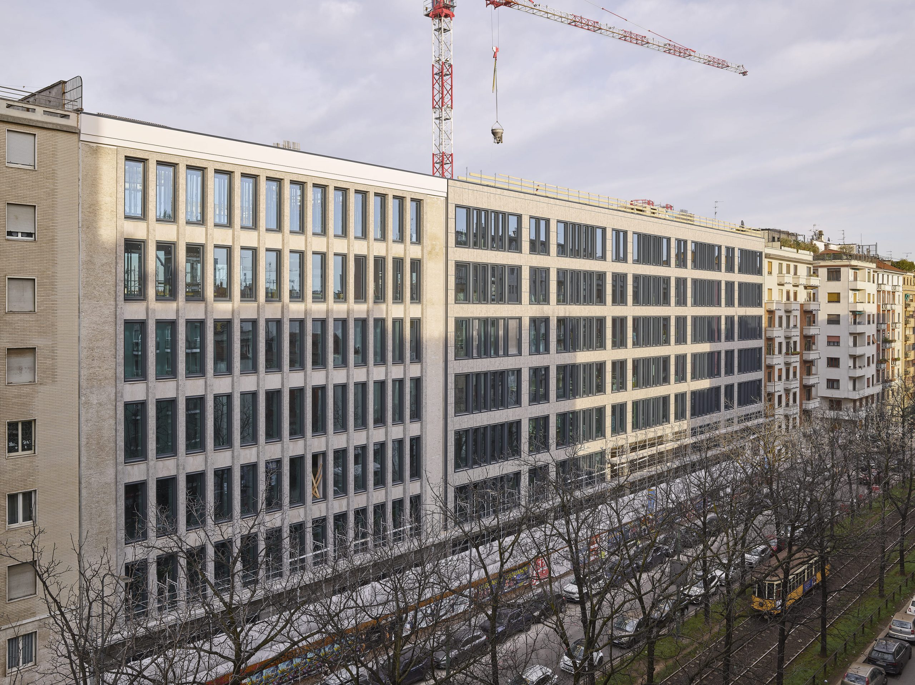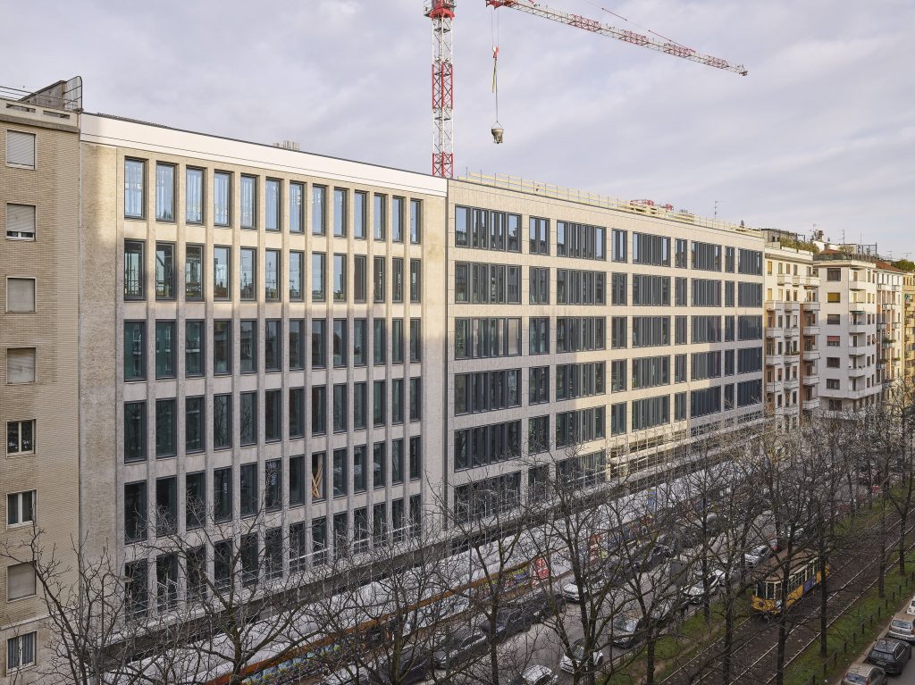SITE
Viale Regina Giovanna 27-29, Milano | ItaliaDATE
2019 - 2024SURFACE
21.000 SQMCLIENT
KRYALOS SGR SPAPROJECT MANAGEMENT
ARCADISTYPE OF WORK
Concept, Progettazione integrata (preliminare, definitiva, esecutiva), direzione lavori, pratiche amministrative, VVF, CSP+CSE, collaudi finali, Certificazione LEEDPARTNERS-IN-CHARGE
Antonio Gioli, Federica De LevaPROJECT TEAM
Silvia Turati, Antonio Sergi, Riccardo Tombari, Danilo Annoscia, Elard Ponce, Giorgio Marzullo, Fabrizio Nuoto, Gaia Groppi, Andrea Santantonio, Francesco Viganotti, Laura Basello, Andrea AngonoaMEP and Structure design
General Planning srlConstruction design
Carron SpaPhoto credits (on site)
Giovanni HänninenOur intervention mainly focused on creating a strong identity for the building, achieved through the use of materials that reinterpret and renew the architectural language of the context.
For the facade of number 29, we reinterpreted the existing facade module, redefining the material and color characteristics of the architectural elements. The new window and door frame system has improved sustainability, as well as technological and energy efficiency. The opaque surfaces of the new, adequately insulated ventilated facade are clad in stoneware with an Iseo stump effect, which echoes the base of number 27.
For the facade of number 27, the project involved the complete preservation of the architectural language elements. The plan included cleaning and restoring the stump cladding and the elements (portal and pillars) covered with green Alpine marble at the base. On the upper floors, both the pilasters and the string courses were clad in light-colored mosaic.
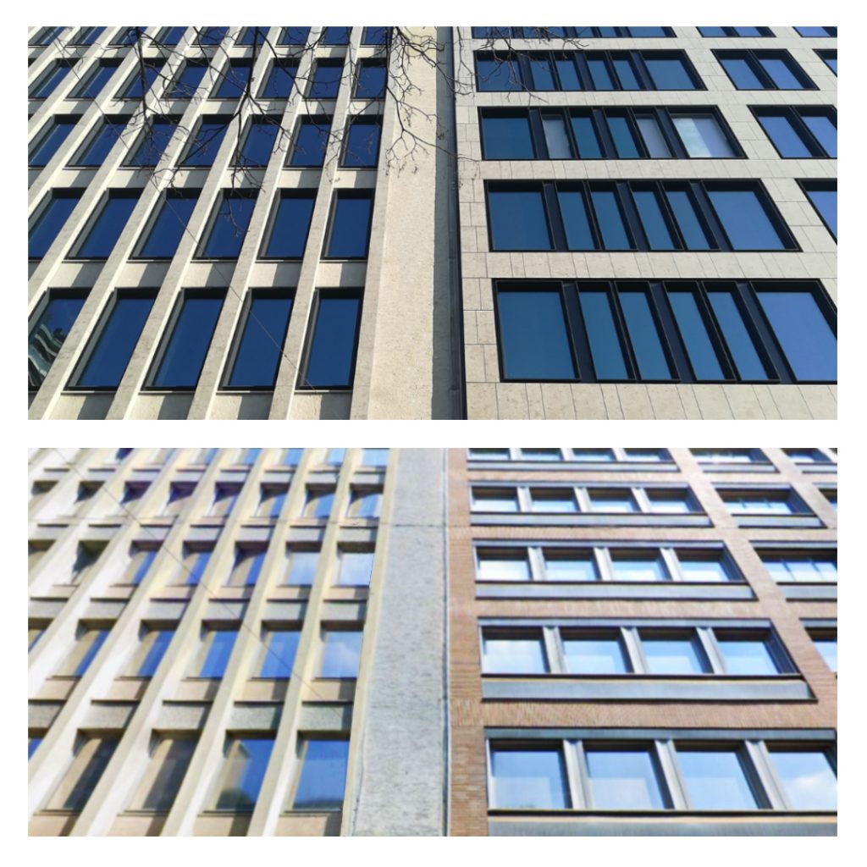
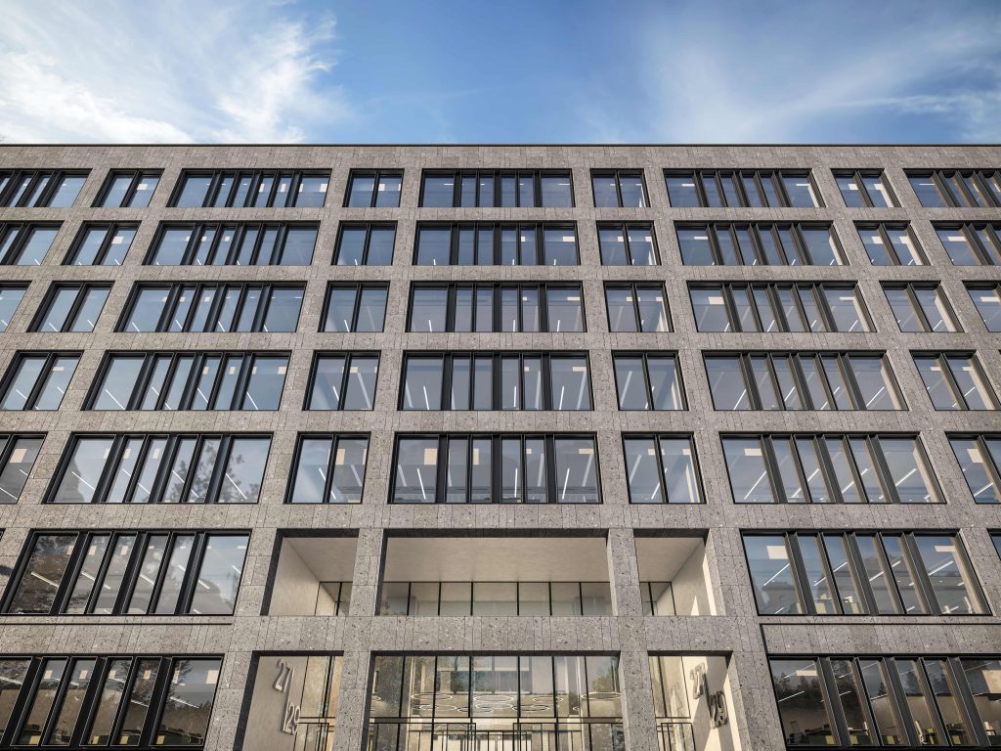
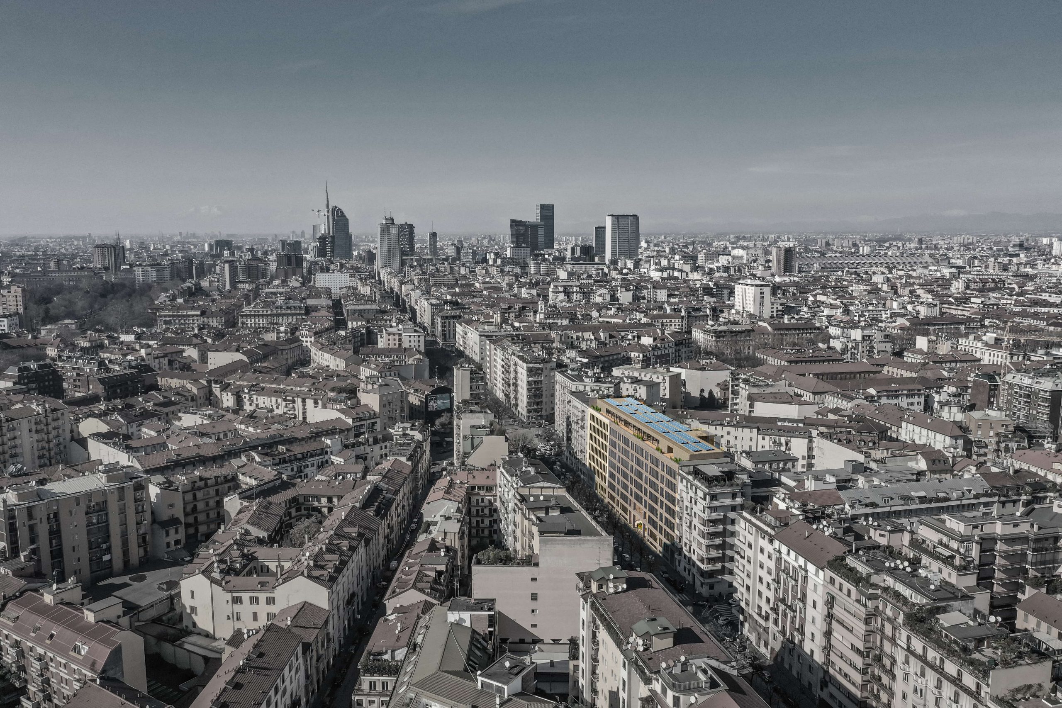
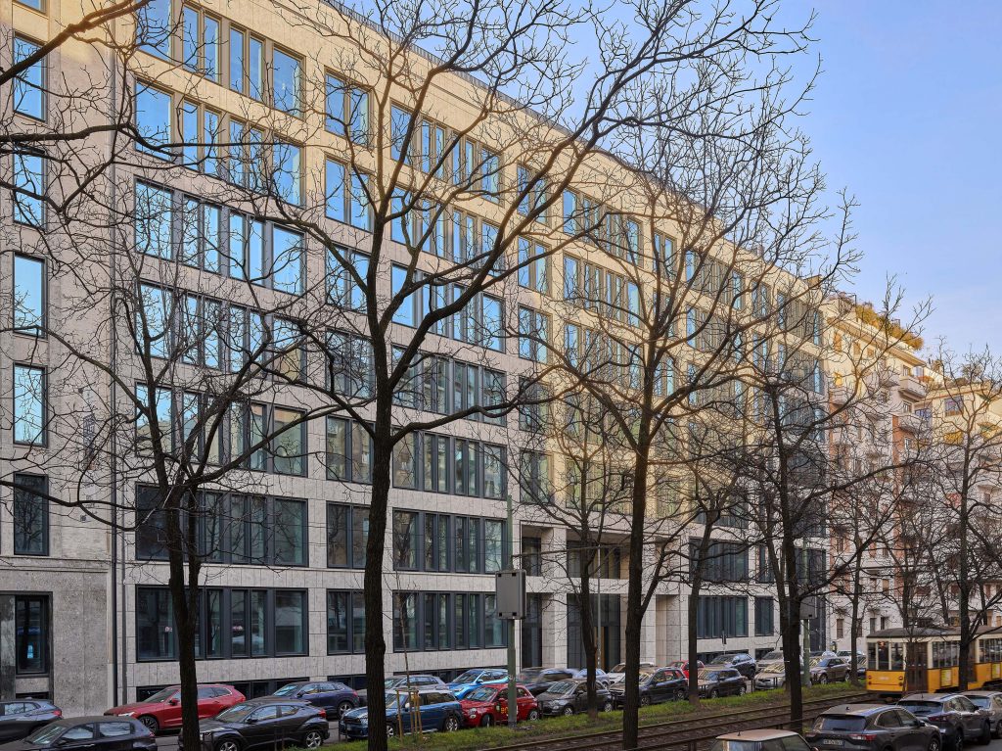
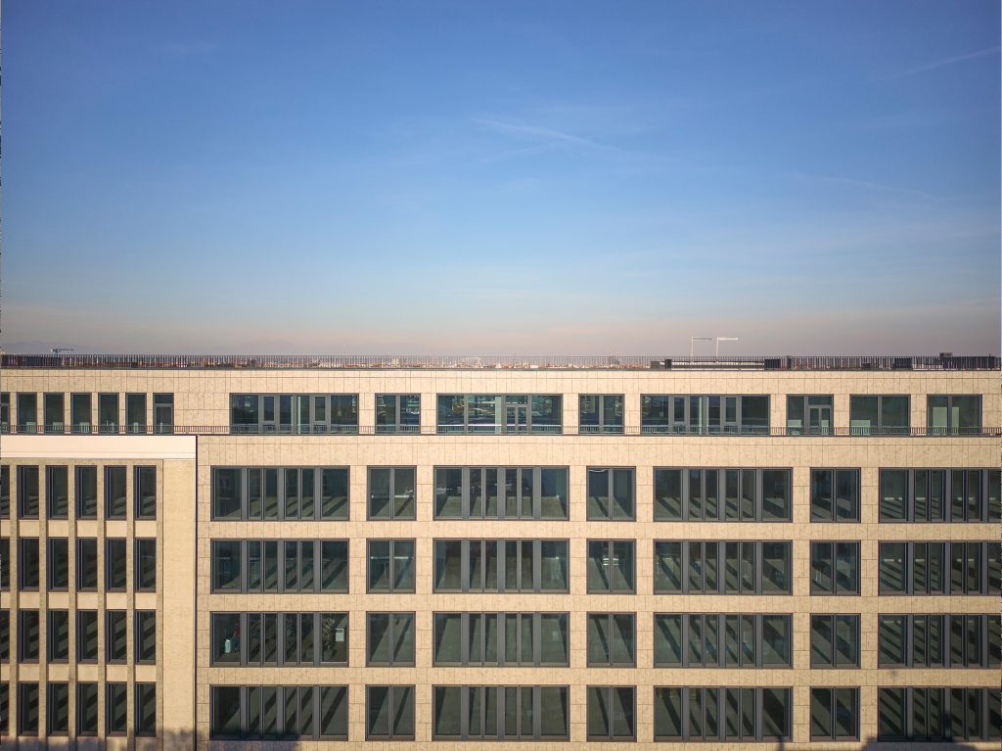
REGINA GIOVANNA Lifestyle offices
Architecture and space represent a cultural expression that influences relationships between people. Regina Giovanna offers expansive public spaces integrated into a simple, solid, and institutional architectural design. Designed with a human-centered approach, it was created to be an interconnected technological resource.
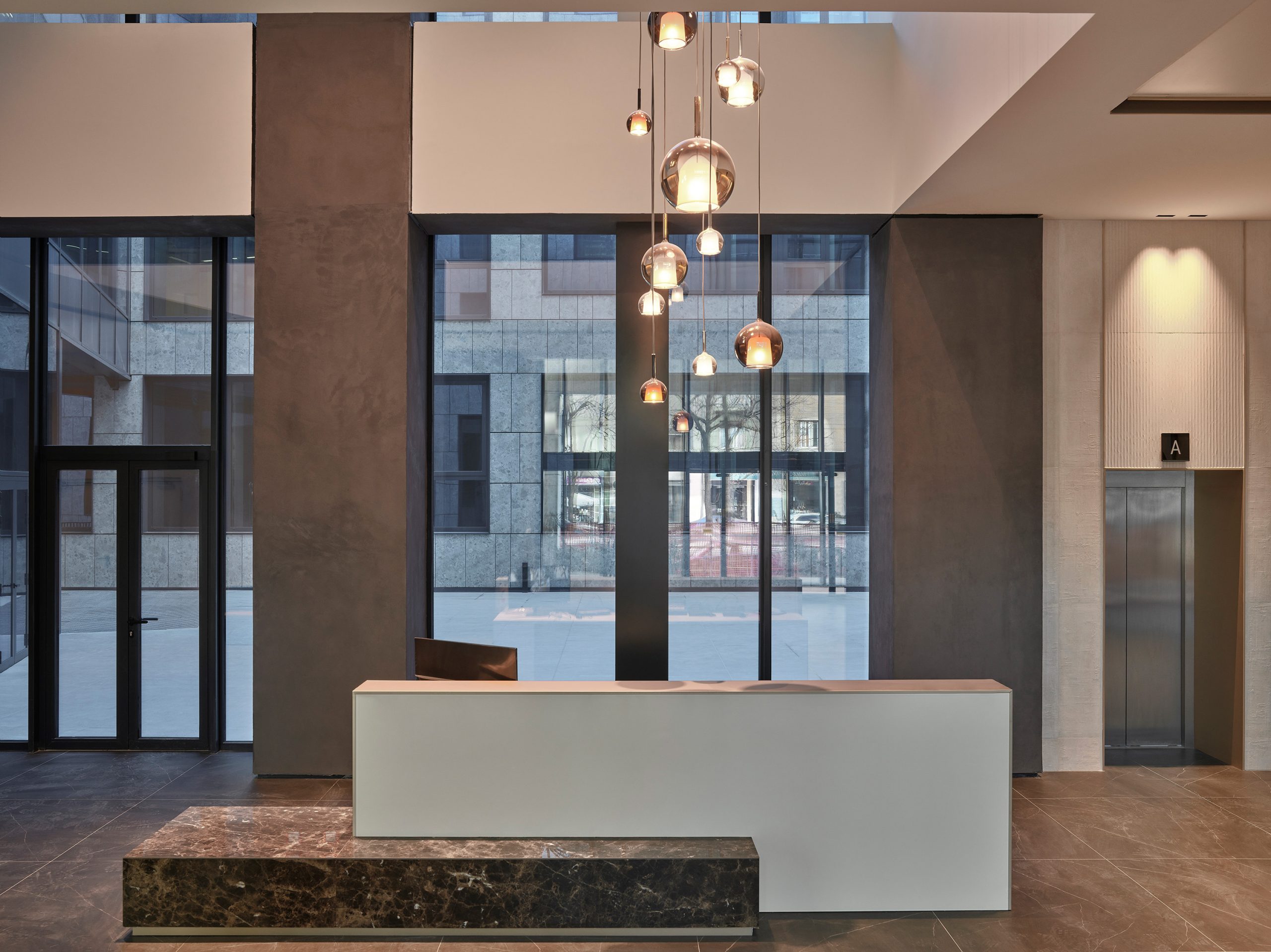
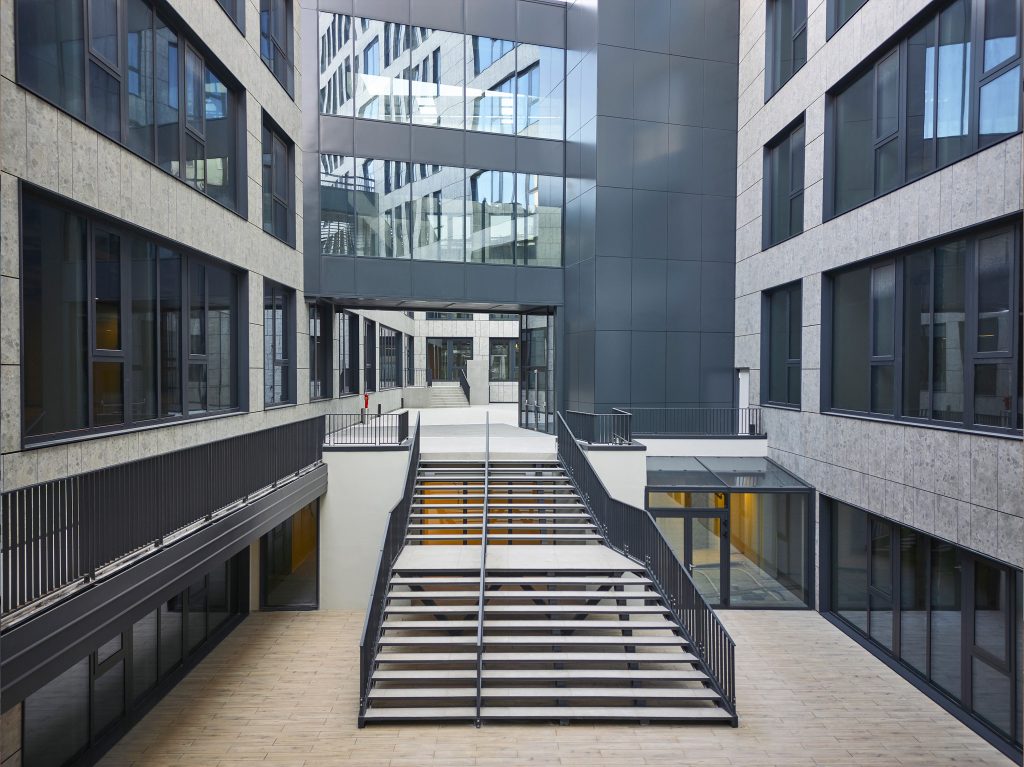
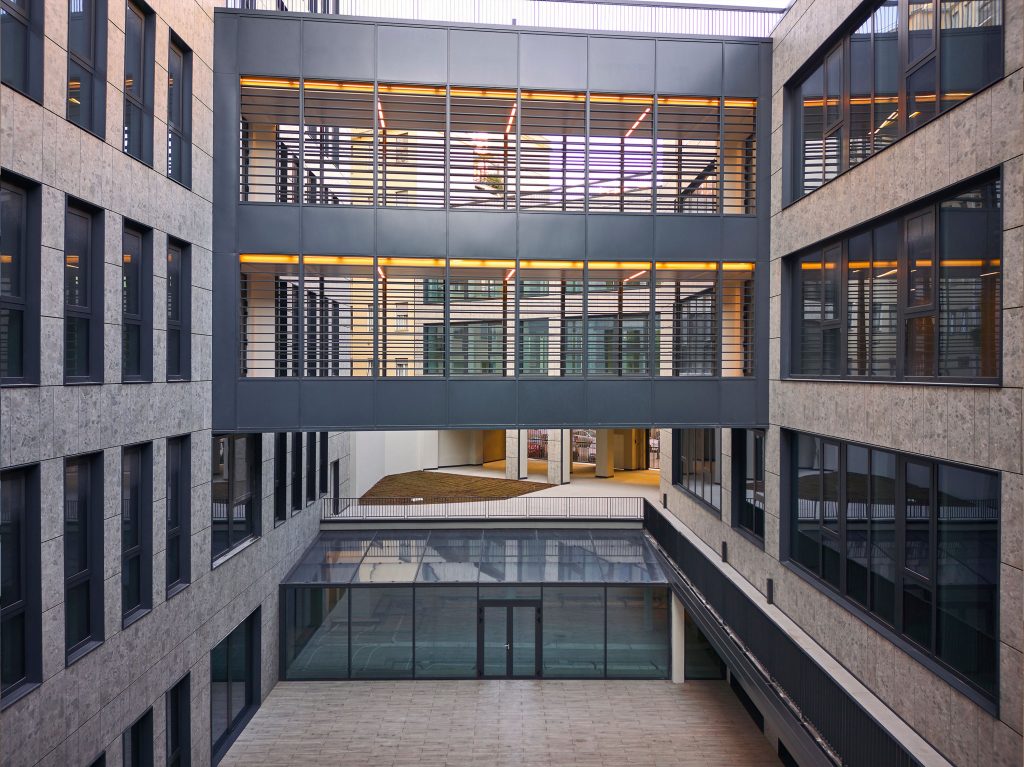
Spaces Designed for Connection
Our spaces are designed to bridge the gap between private offices and common areas, embodying the essence of contemporary design, architecture, innovation, and style. These elements reflect the identity and values of the modern enterprise.
Our internal courtyard, an outdoor oasis adjacent to the bright and airy offices of Regina Giovanna, offers a sheltered environment perfect for fostering interpersonal relationships. It is the vibrant heart of urban social interaction, promoting a strong sense of community.
