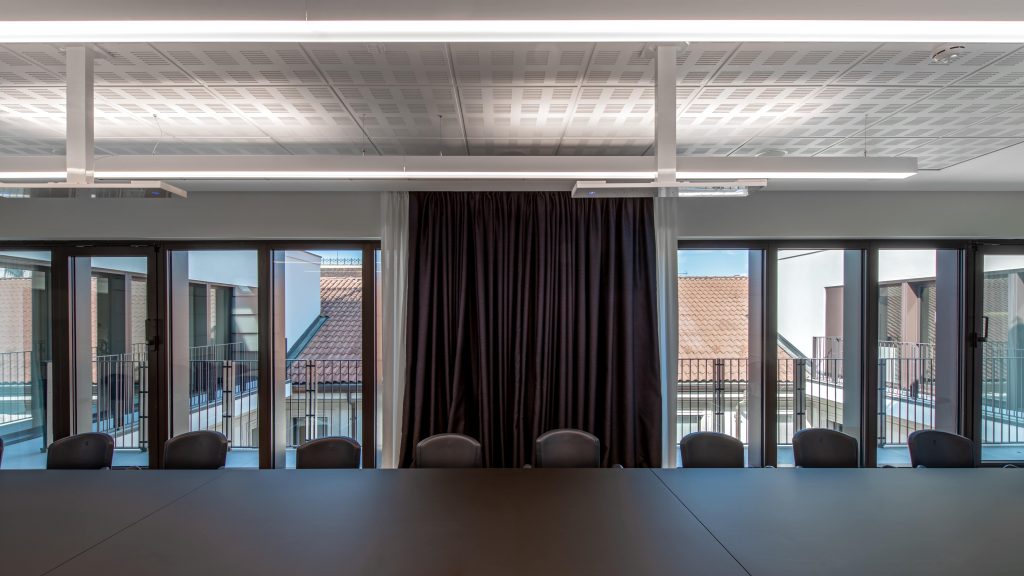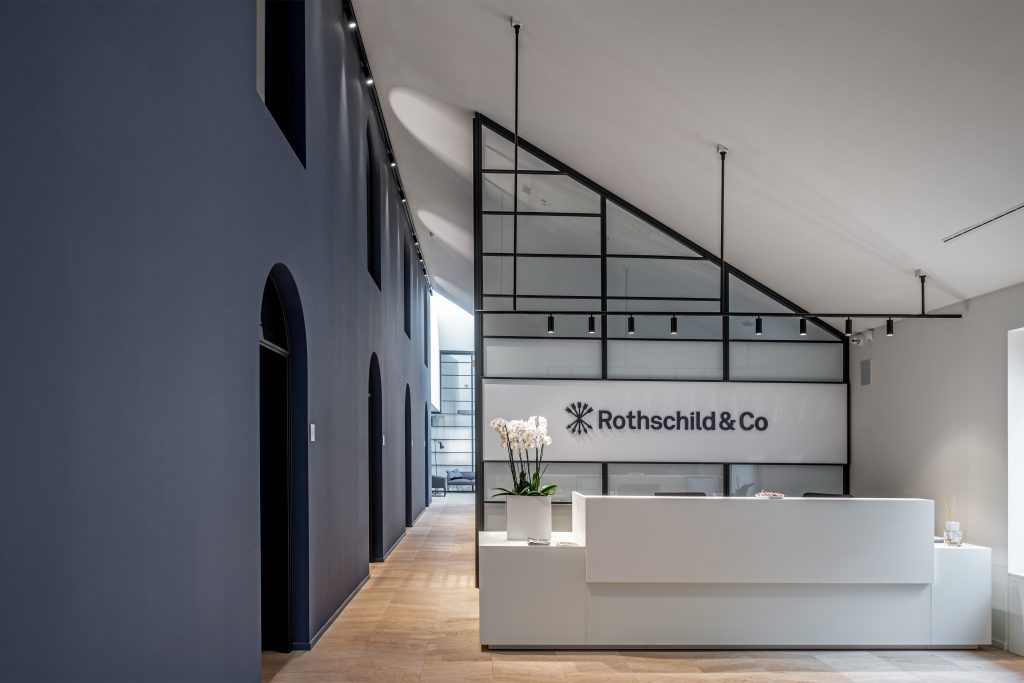SITE
Passaggio Centrale 3, Milan - ItalyDATE
2017-2019AREA
2500 SQMCLIENT
Rothschild & Co ItaliaPROJECT MANAGEMENT
JLL – Jones Lang Lasalle SpaTYPE OF WORK
Concept design, integrated design (scheme design, detail design, construction design), interior design, site supervision, planning permits, fire prevention, H&S, final work inspection and client handover.PARTNER-IN-CHARGE
Federica De LevaDESIGN TEAM
Elena Niccolini, Valeria Ordono de Rosales, Alice ChiesaMEP design
Rise Energy Focus Engineers srlCREDITS
Construction firm
Nessi & Maiocchi SpAPhoto credits
Giacomo Albo Ph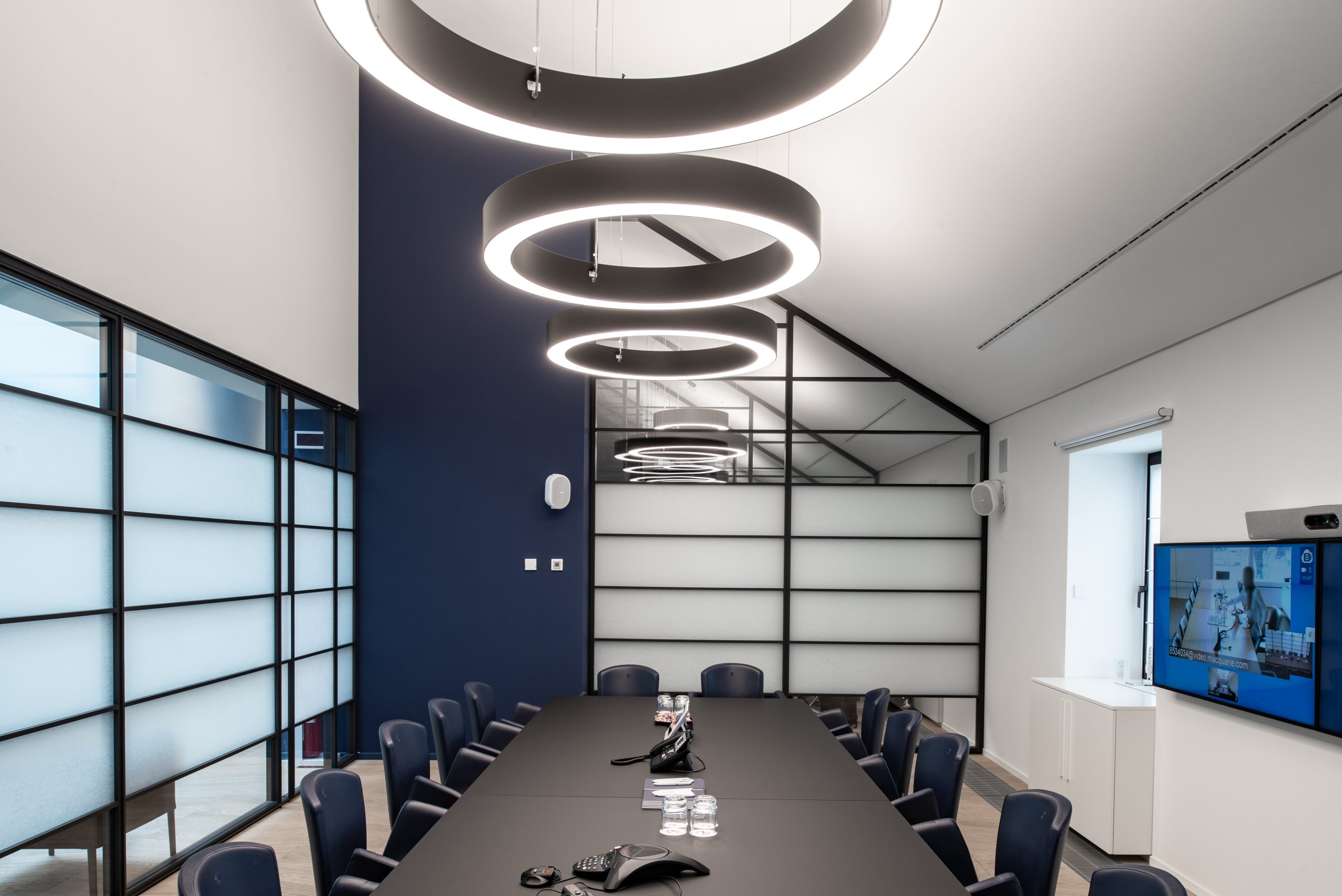
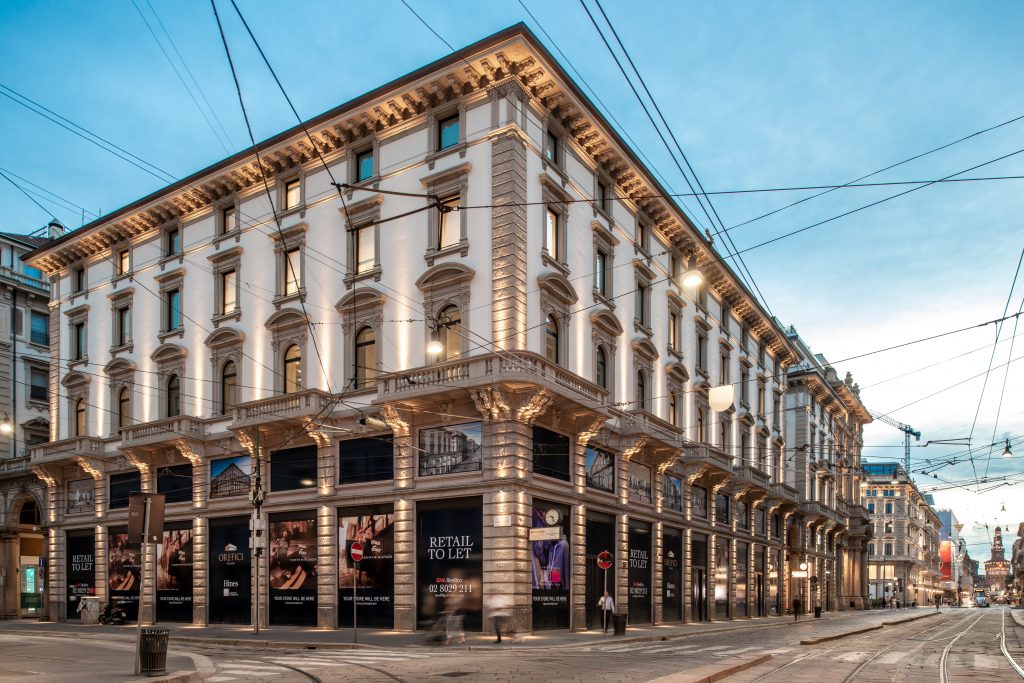
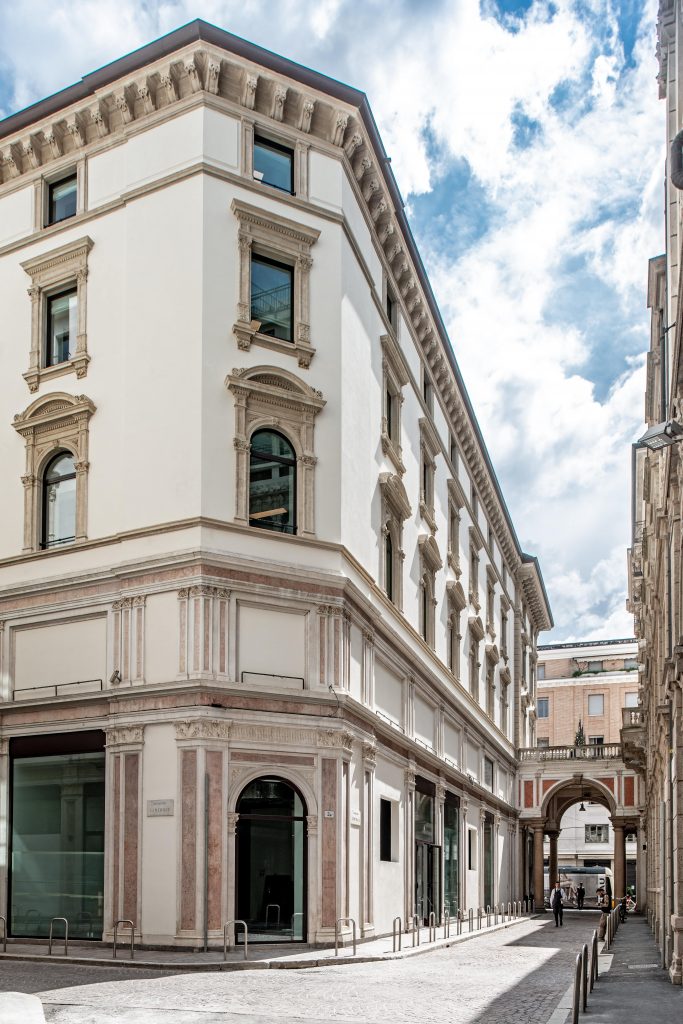
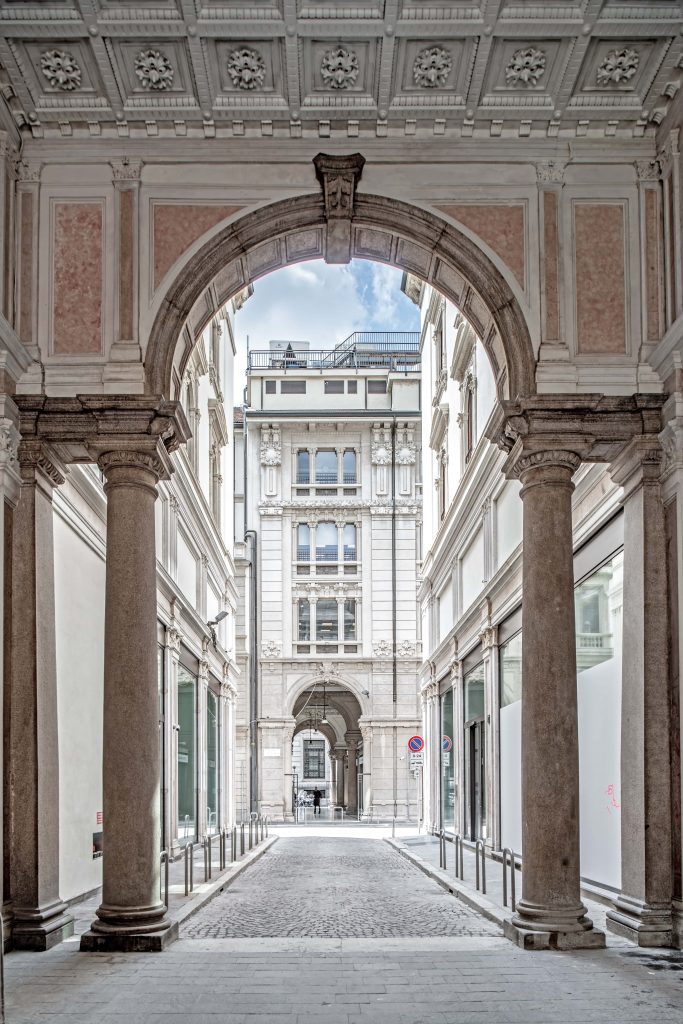
High-tech offices in a historic building
New design offices in a late 19th century building complex. In Milan, on the corner of Via Orefici and Via Cantù, just a few steps from Piazza Duomo, the new offices of Rothschild & Co Italia have been opened.
Three floors, a terrace and a dedicated entrance to enhance the building’s historical heritage and contaminate it with contemporary choices that communicate the group’s future.
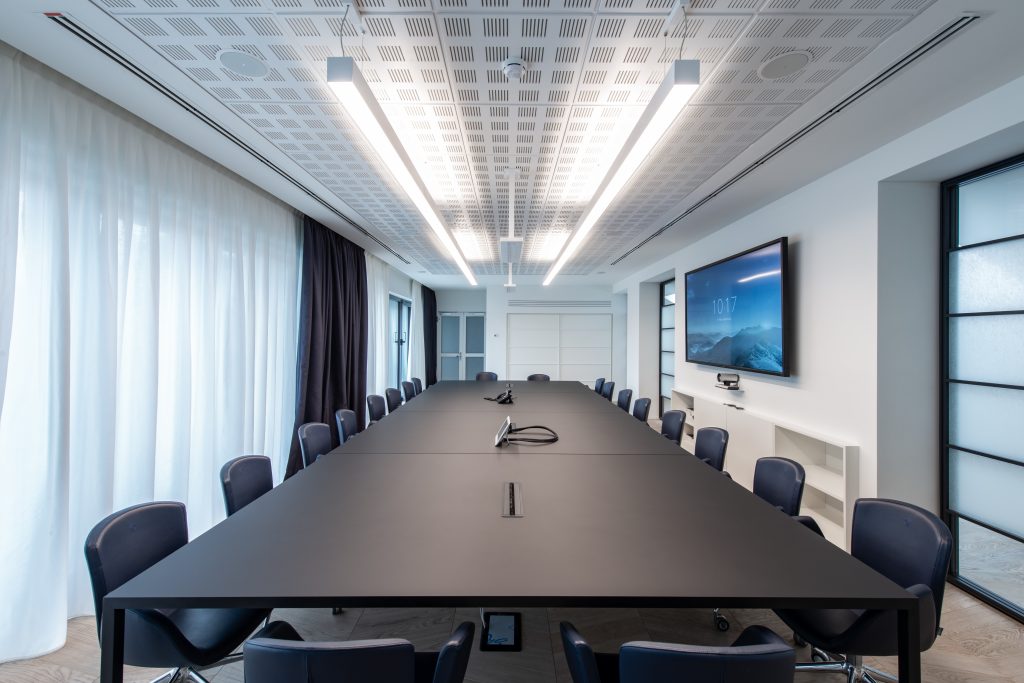
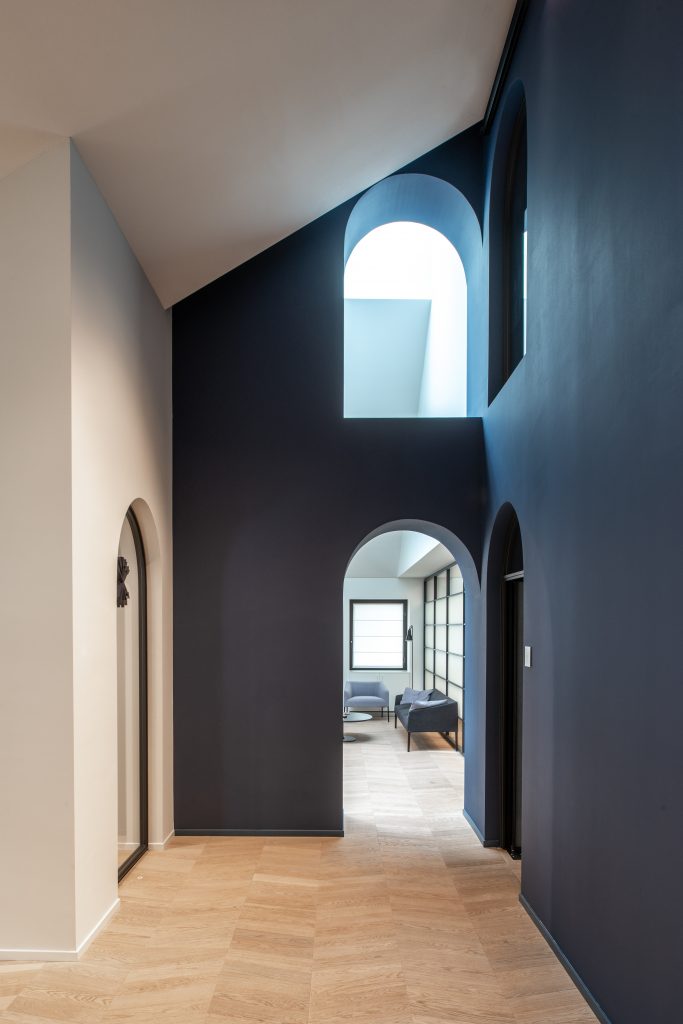
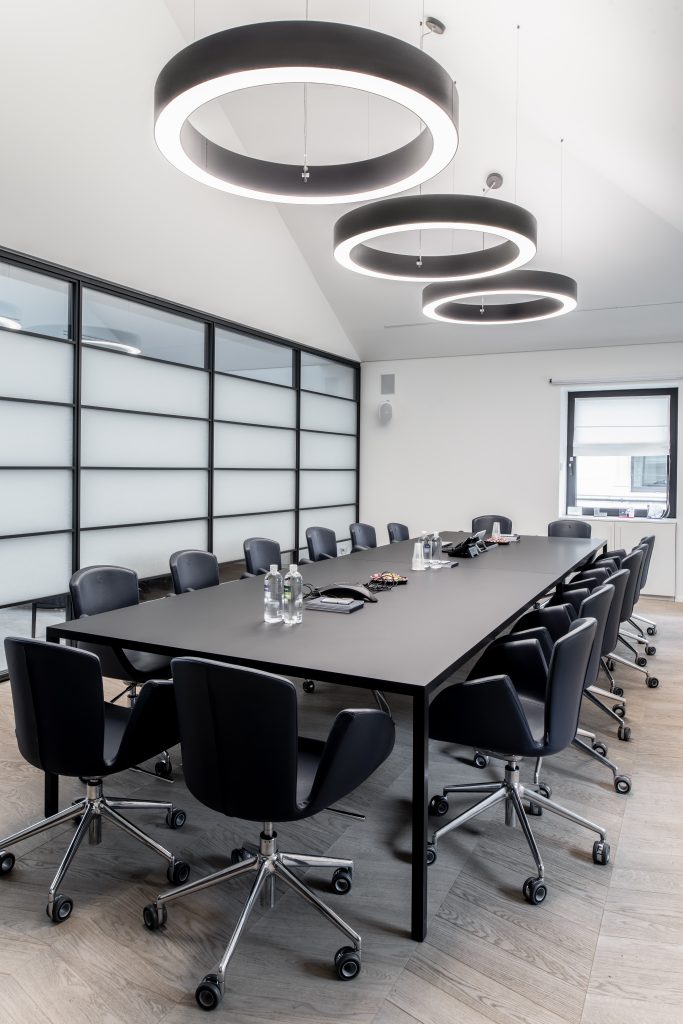
Identity, tradition and innovation
The colour palette used to harmonise all the design choices ranges from blue and grey to light brown, while the most commonly used materials for the interiors are steel, wood and carpeting.
The rooms are naturally lit thanks to the fully glazed walls, which are screened on the inside by folding or curtain curtains.
