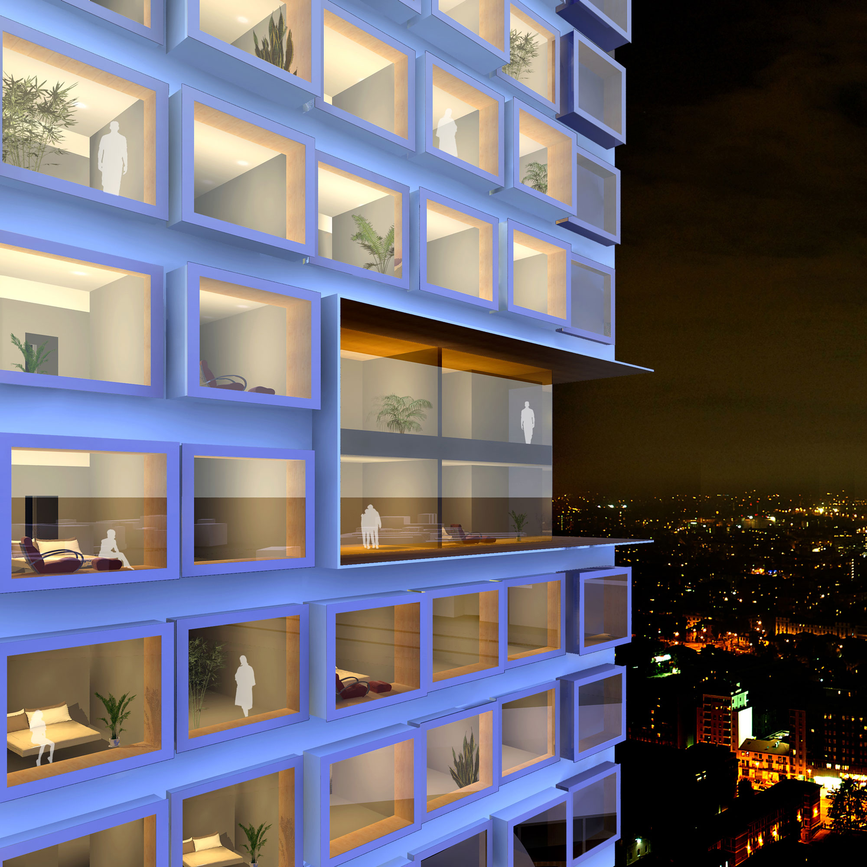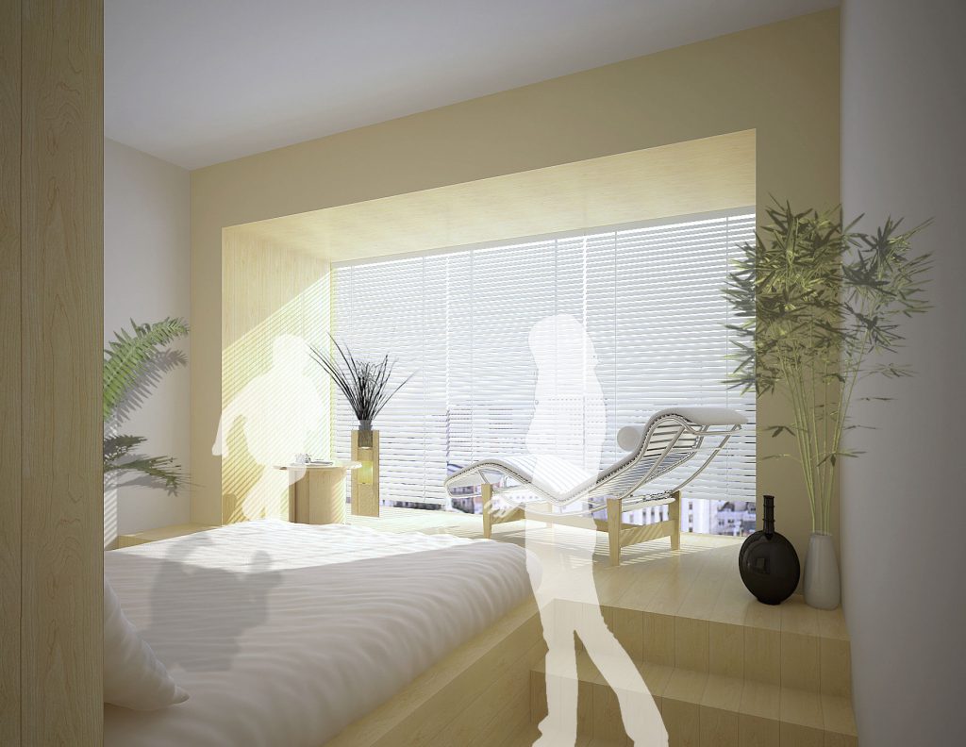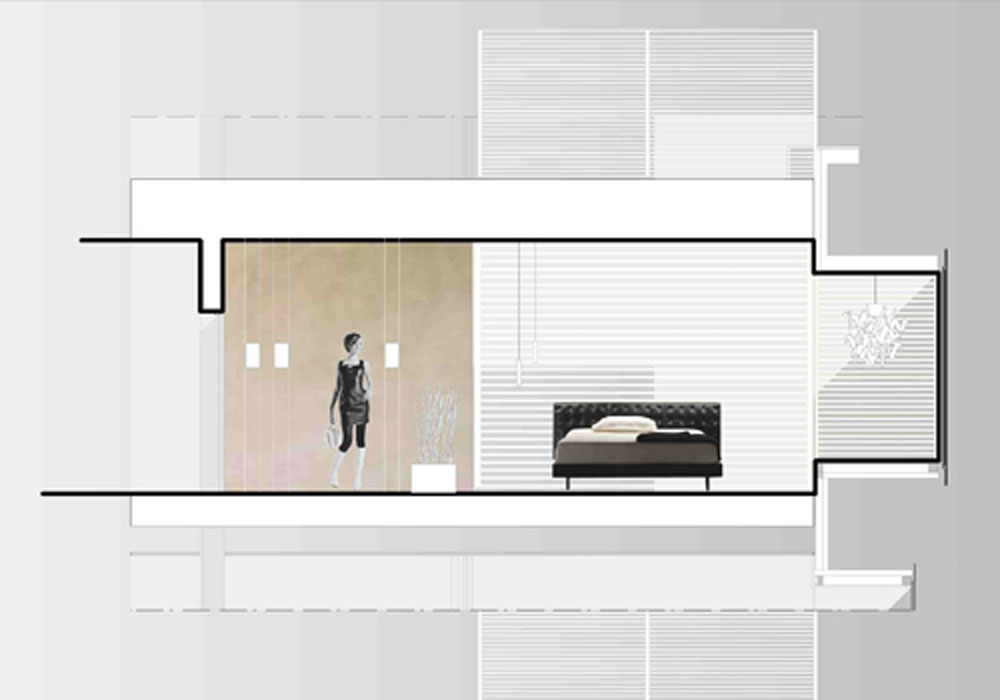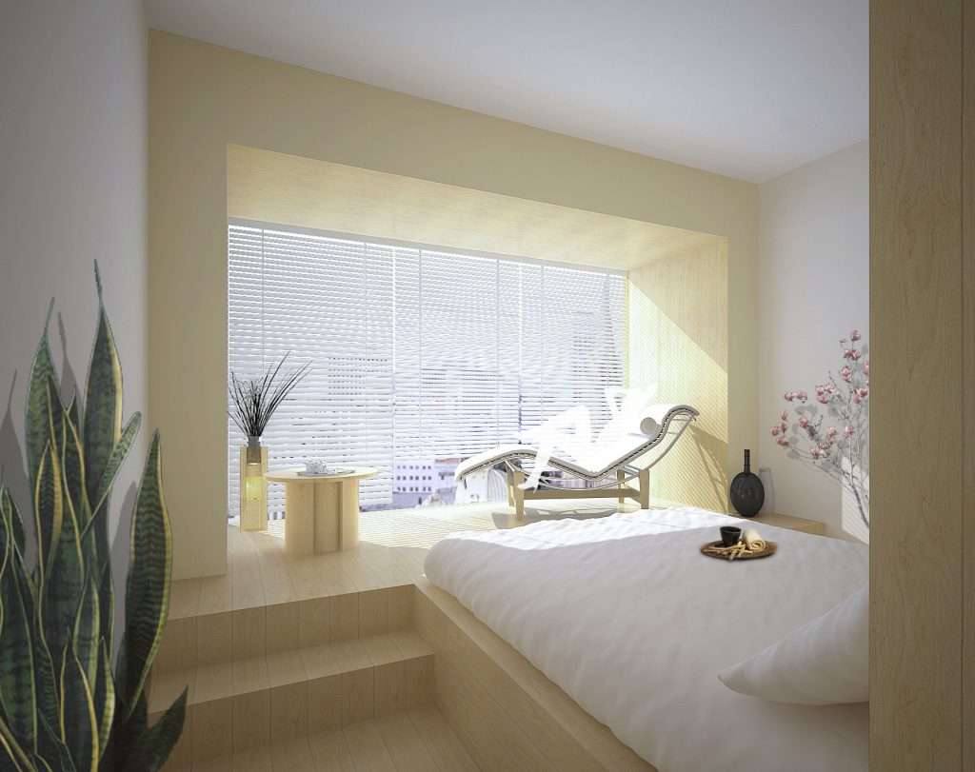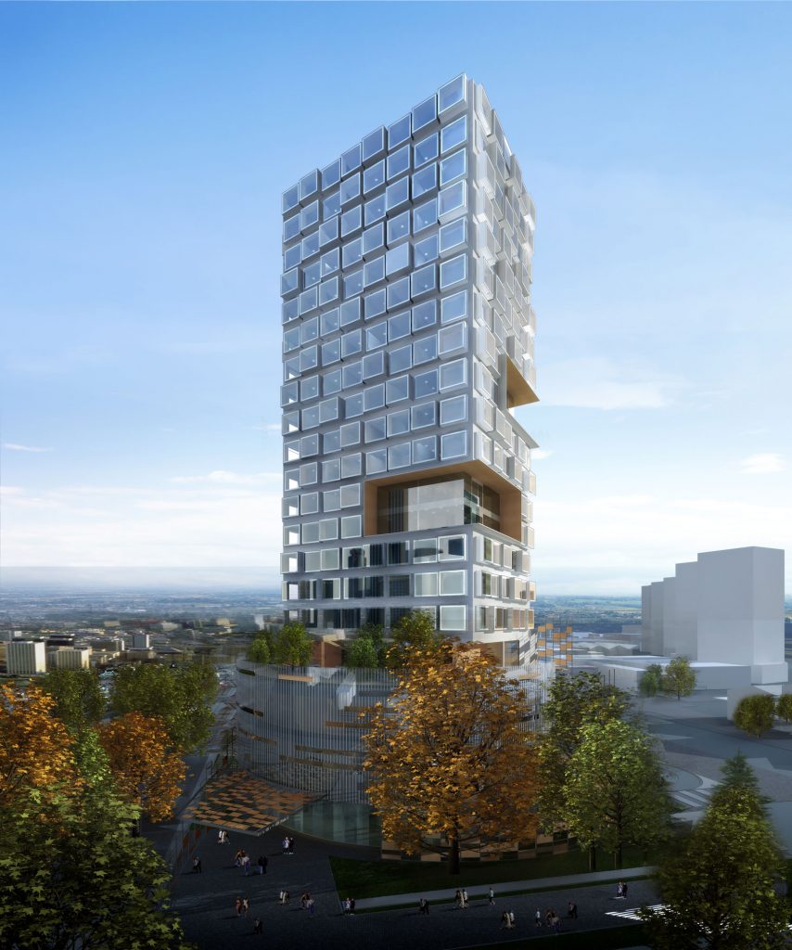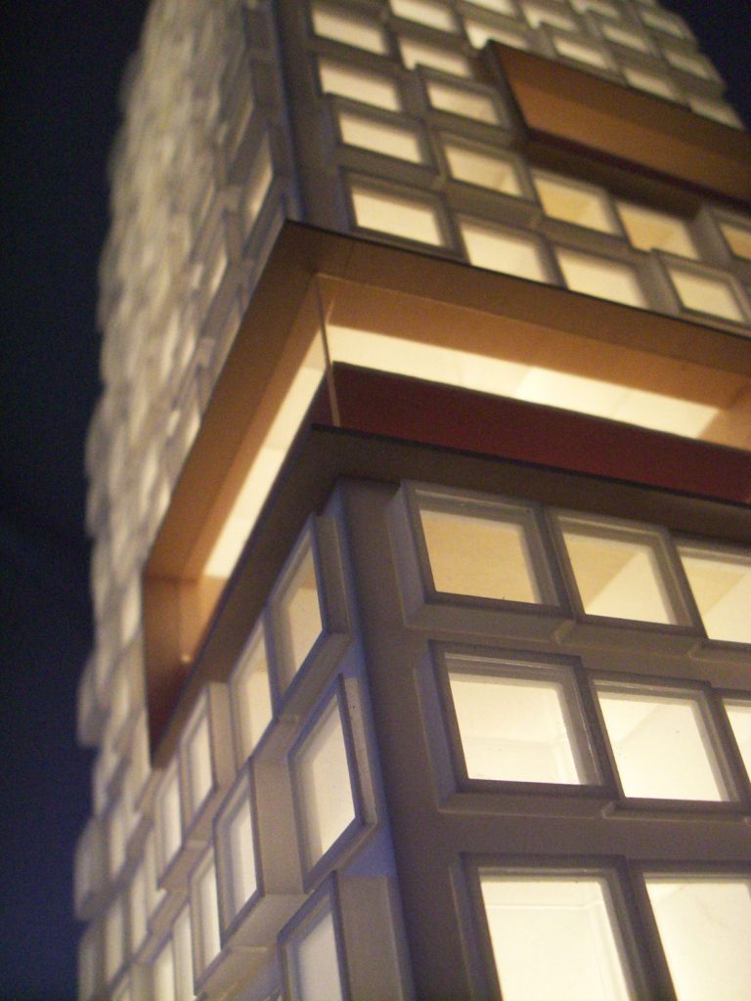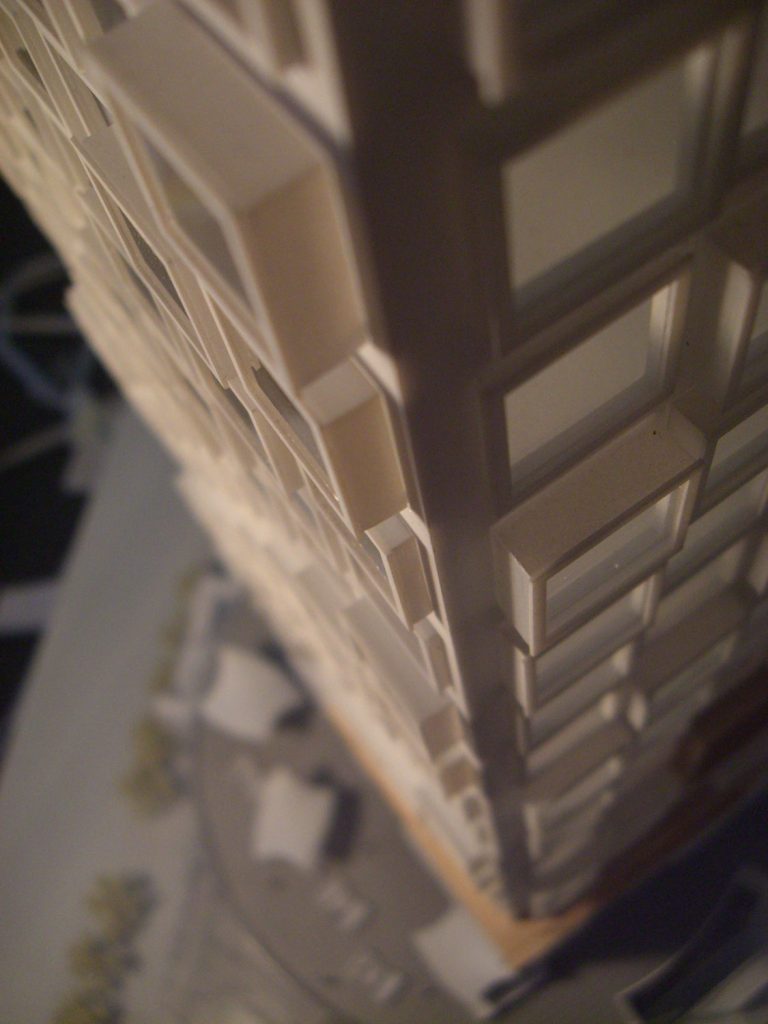SITE
Milan | ItalyDATE
2009AREA
20.000 SQMCLIENT
SipamTYPE OF WORK
Concept, feasibilty studyPARTNERS-IN-CHARGE
Antonio Gioli, Federica De LevaDESIGN TEAM
Deisy Brandao, Isabella Candelmo, Marco Milanesi, Maurizio Arrabito, Toni Dascalescu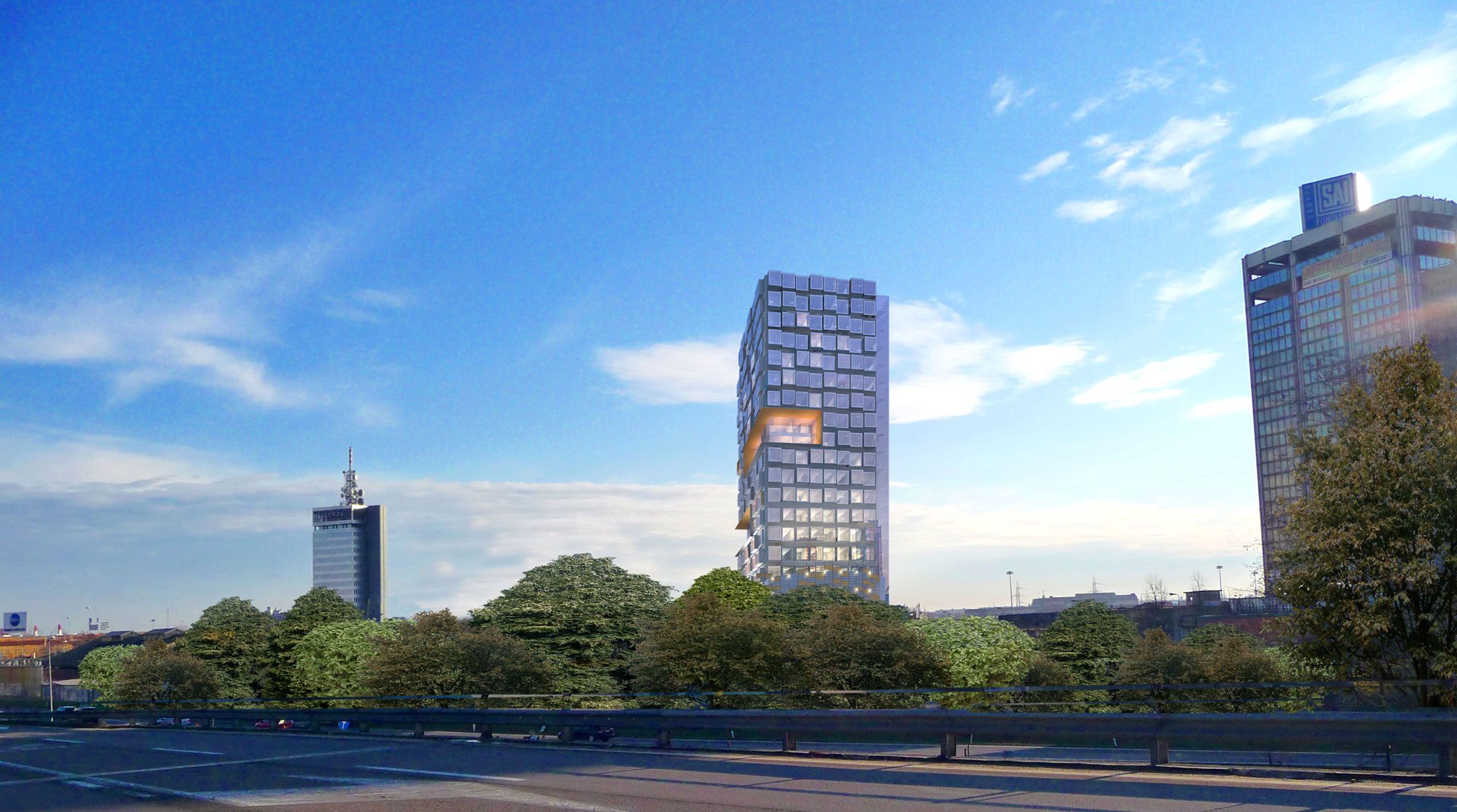
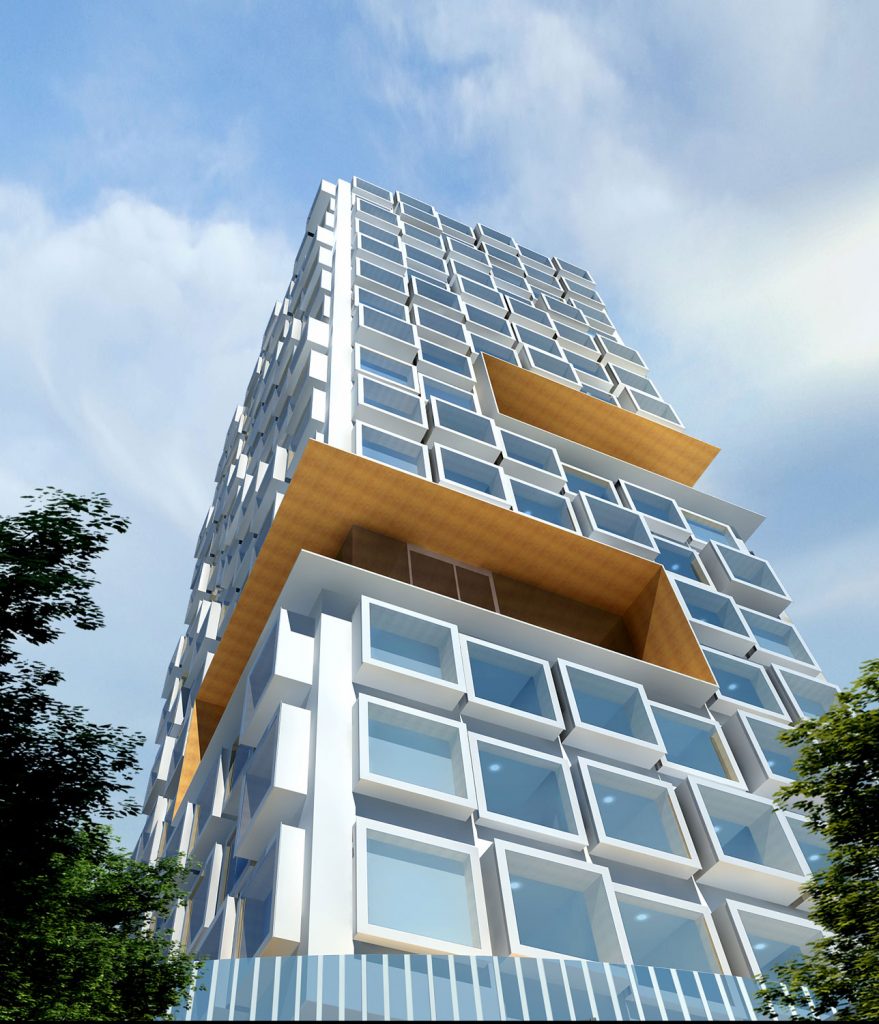
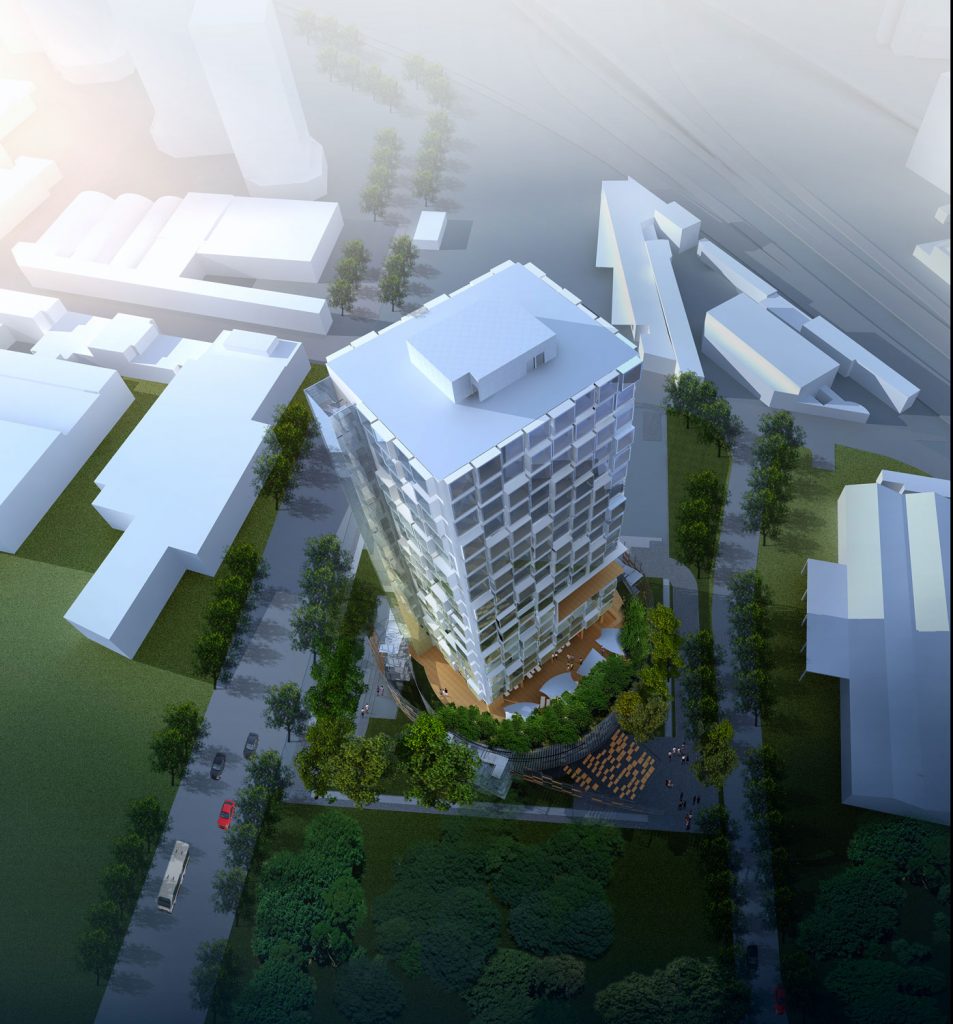
The base, conceived as a wellness oasis that shields from the outside environment, generates the livability of the space itself.
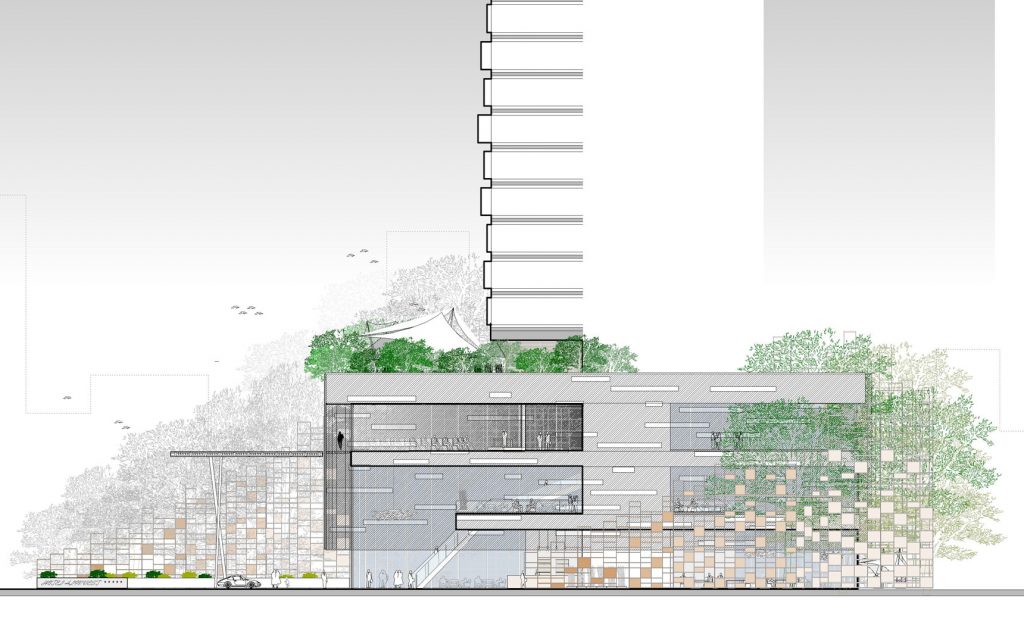
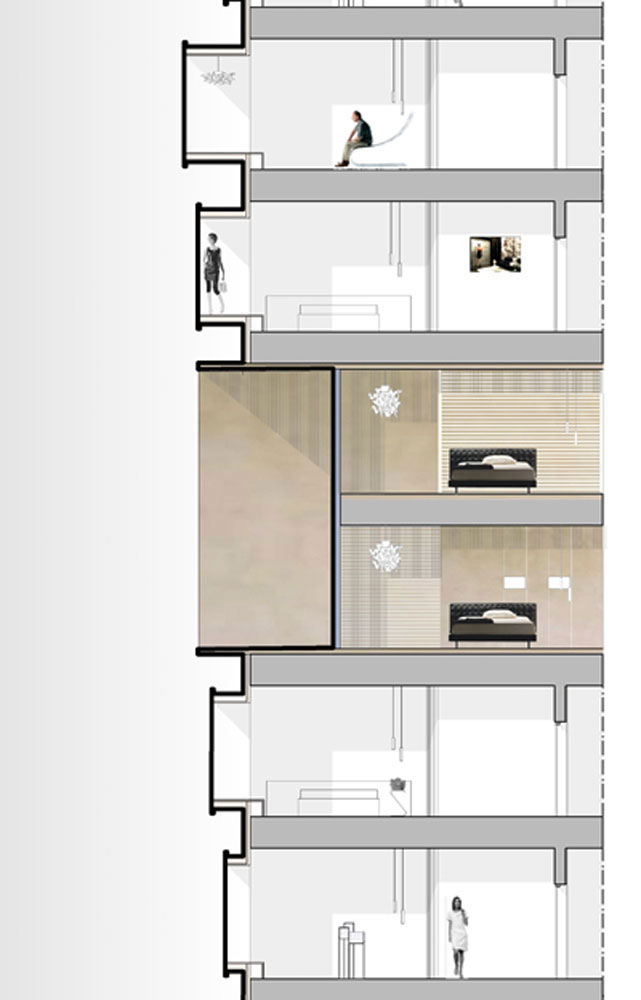
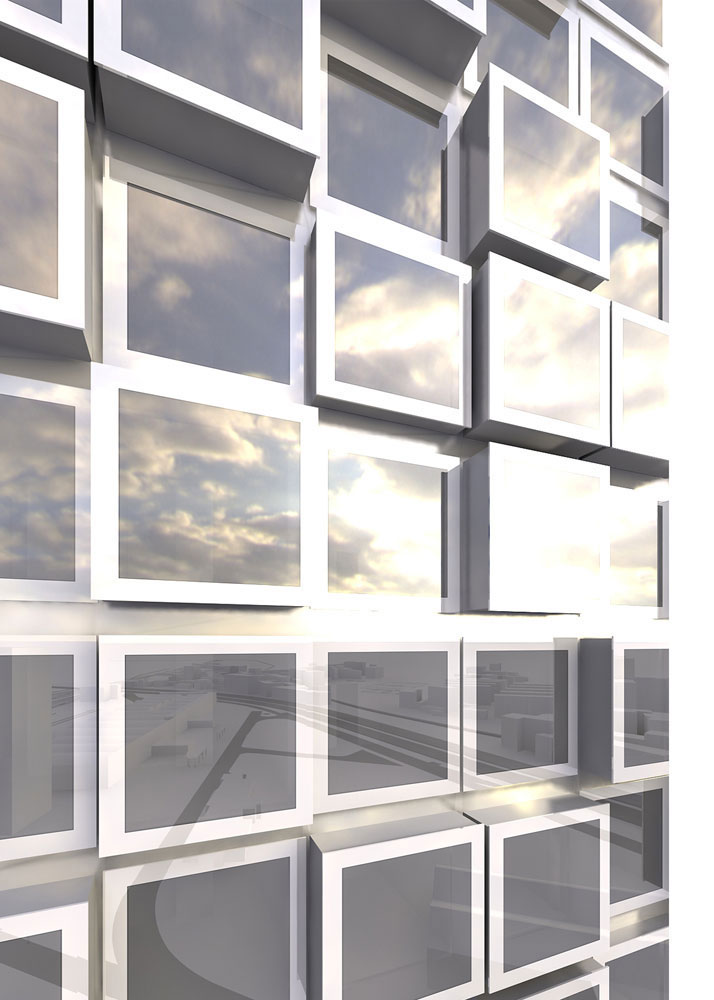
The module
The modular elements allow you to create an effect of continuity with the outside while increasing the efficiency of the interior spaces.
