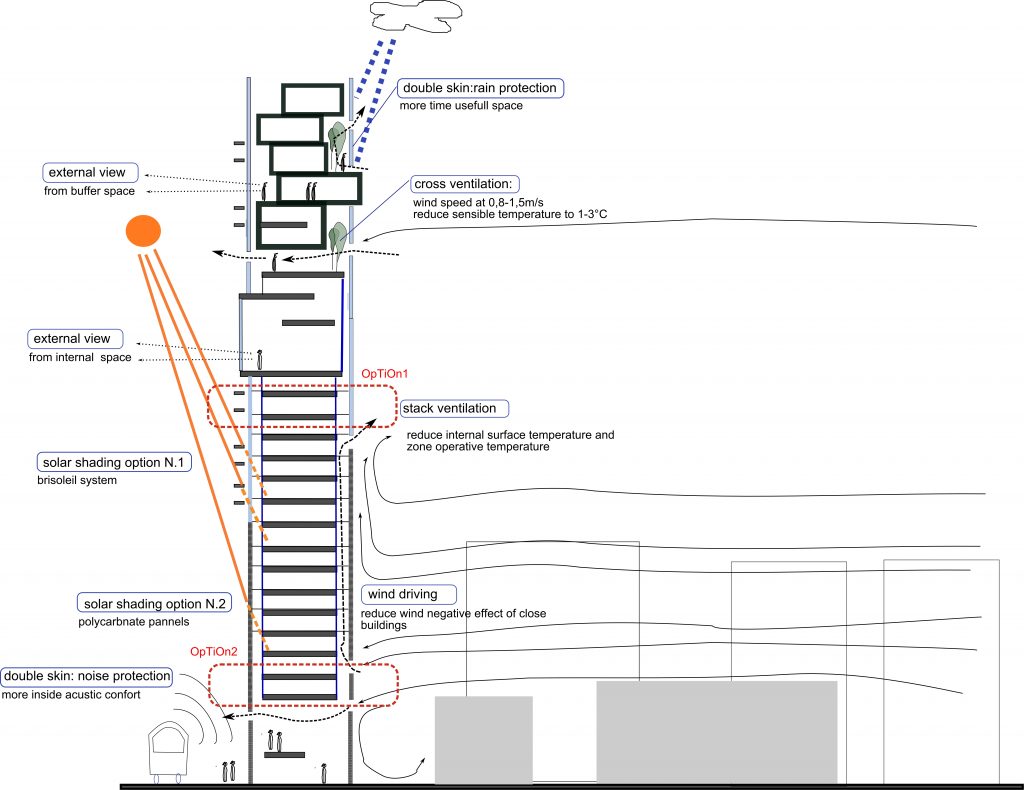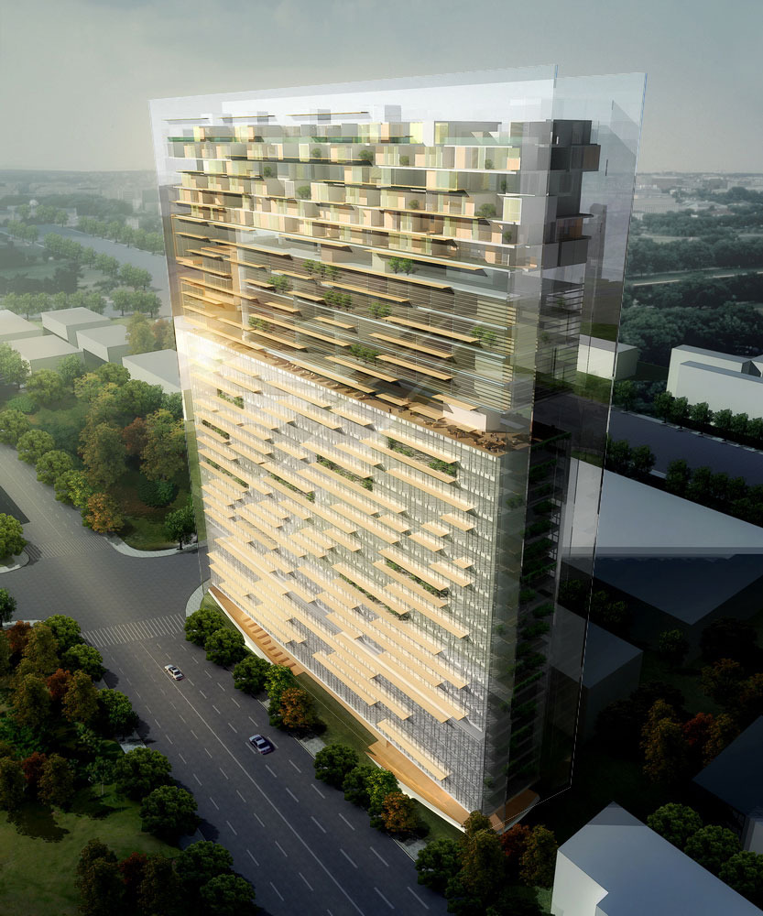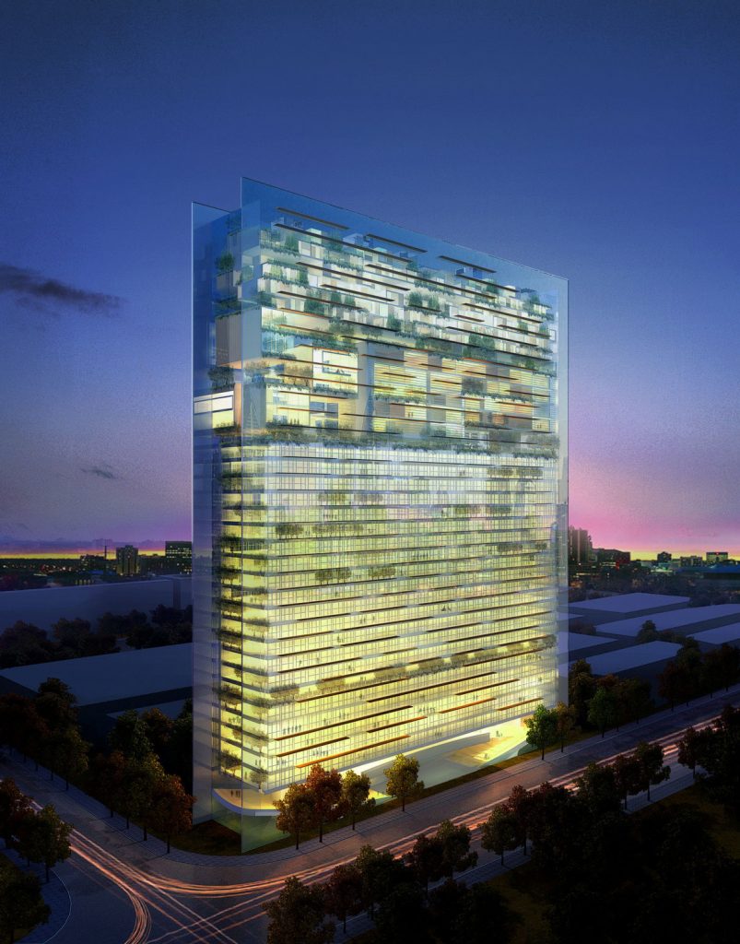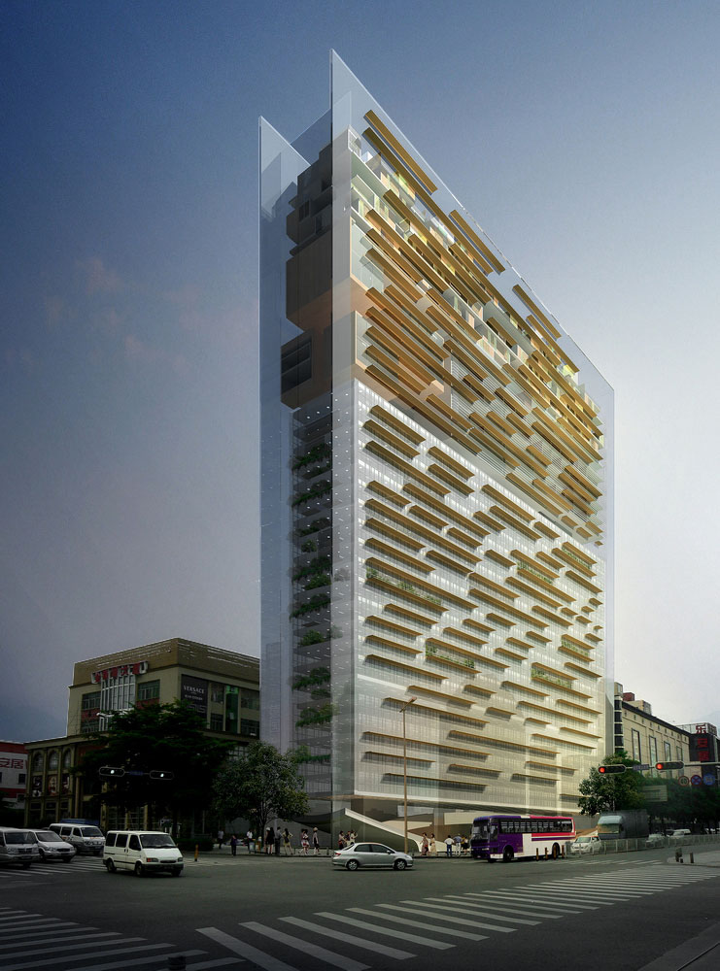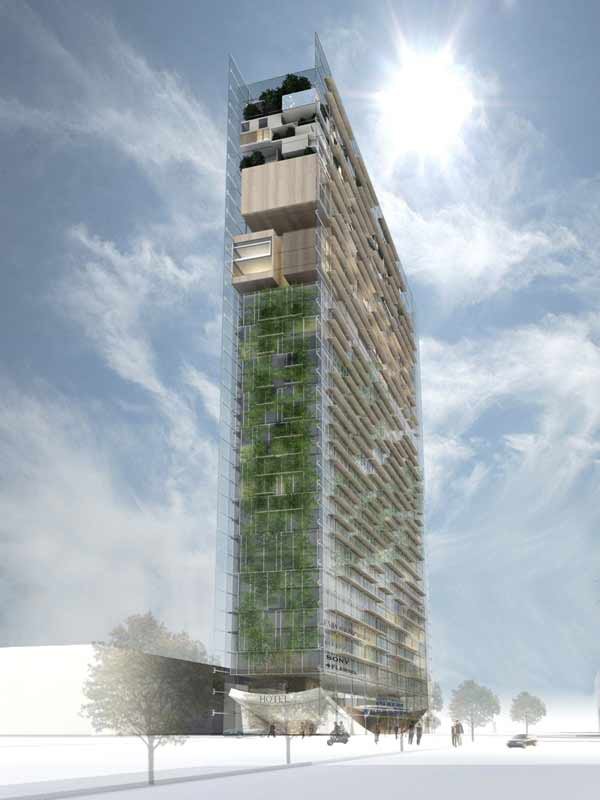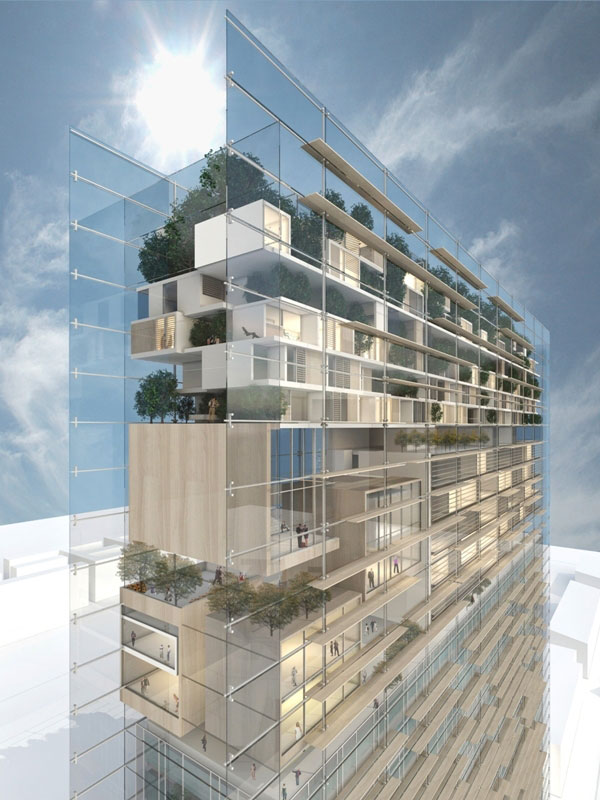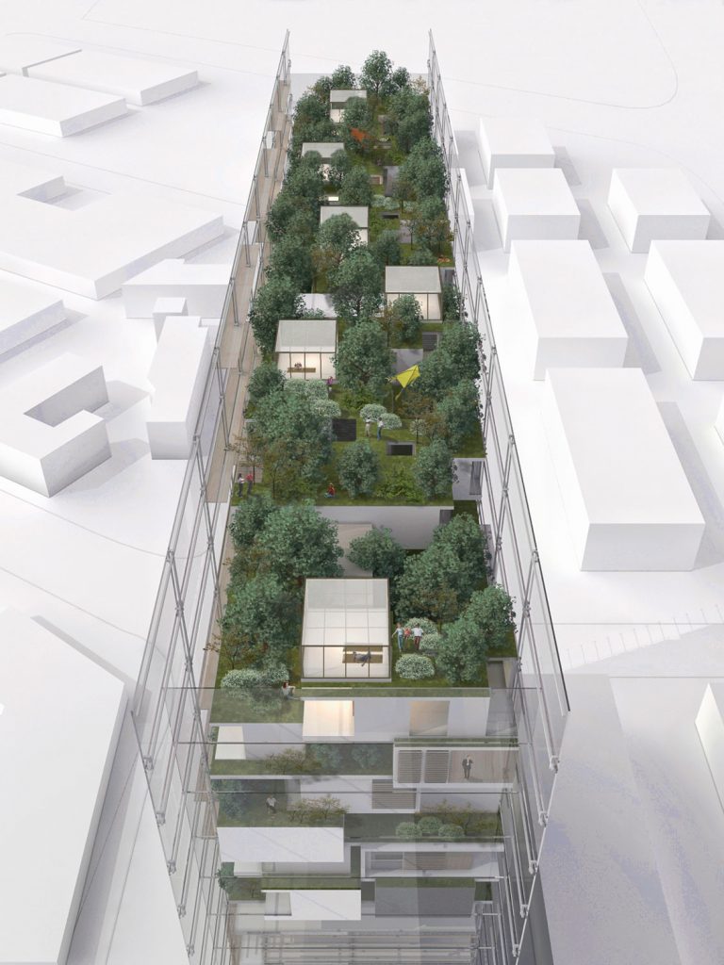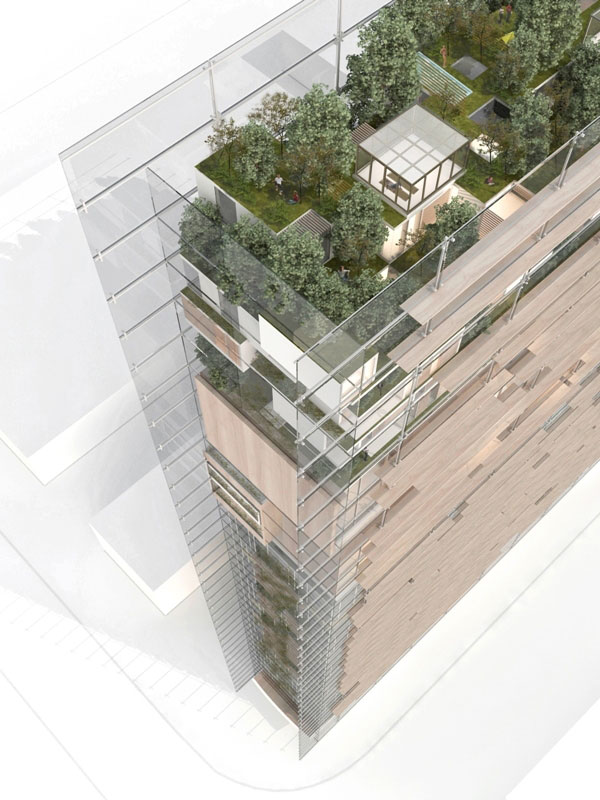SITE
Shenzhen | ChinaDATE
2009AREA
77.500 SQMCLIENT
ConfidentialTYPE OF WORK
Concept, feasibilty studyPARTNERS-IN-CHARGE
Antonio Gioli, Federica De LevaDESIGN TEAM
Gianluca Besostri, Irene de LandersetMep and Structure design
Arup ItaliaA 36-storey linear building which is completely transparent, a sort of theca closed in on the main façades by two façades which extend in length and height beyond the perimeter of the building.
The result is a building which dialogues directly with the Shenzhen sky and its light, showing off its internal functional programme and above all the complex formal solutions found by its designers.
Comfort, luminosity, visibility and sustainability are the key words that drive the entire design.
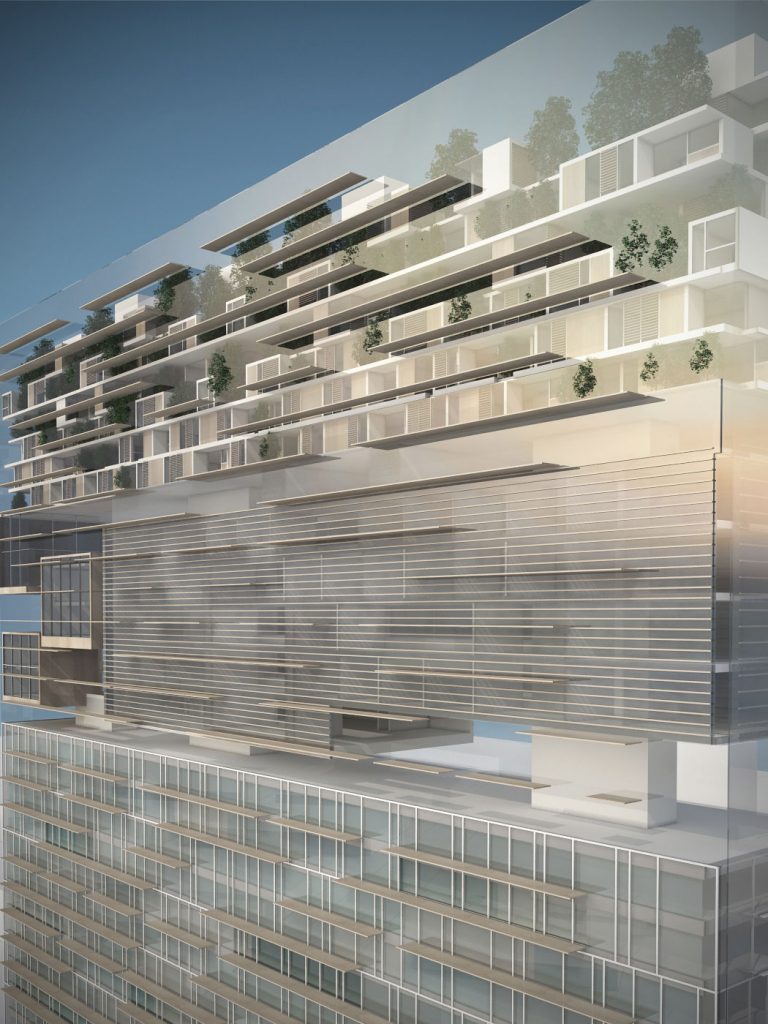
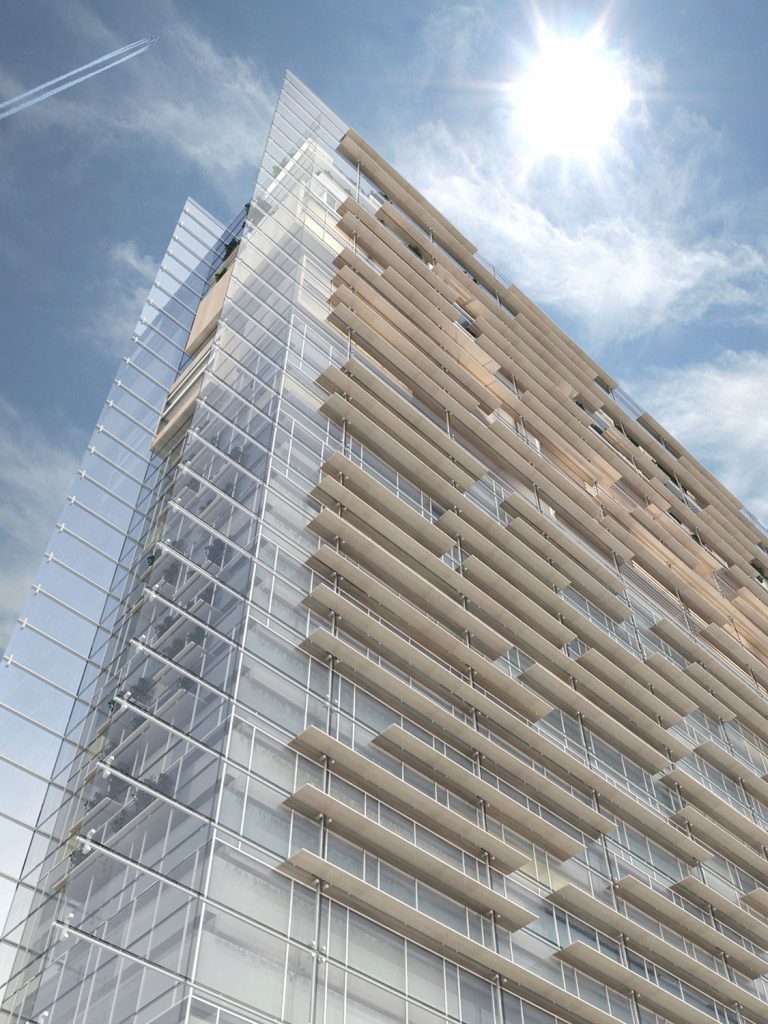
Four buildings in one
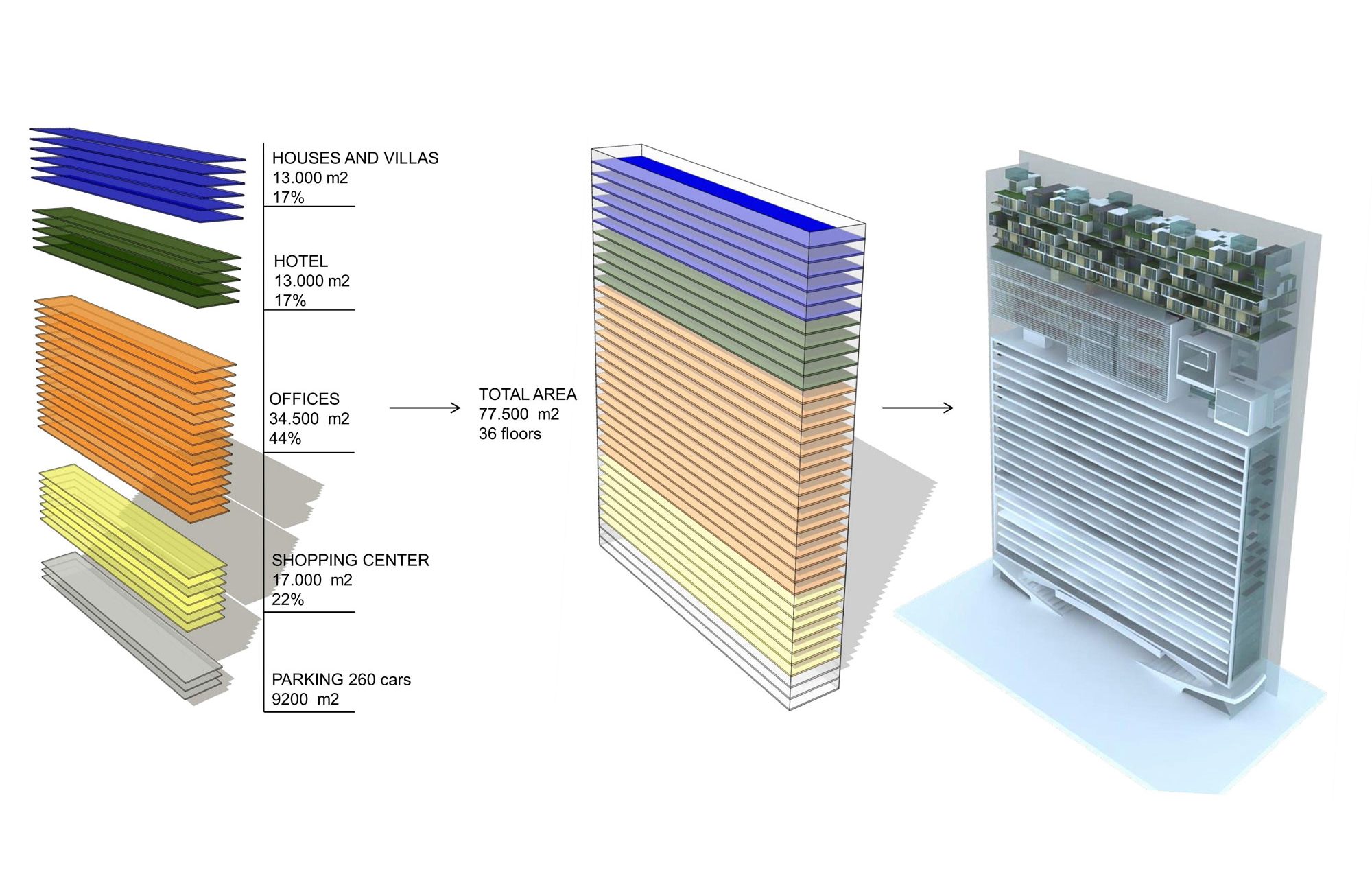
A shopping centre, an office space, a hotel and a residential area.
Avoiding the usual repetition of the standard plan, four buildings are in fact designed one on top of the other, each formally meeting the specific requirements.
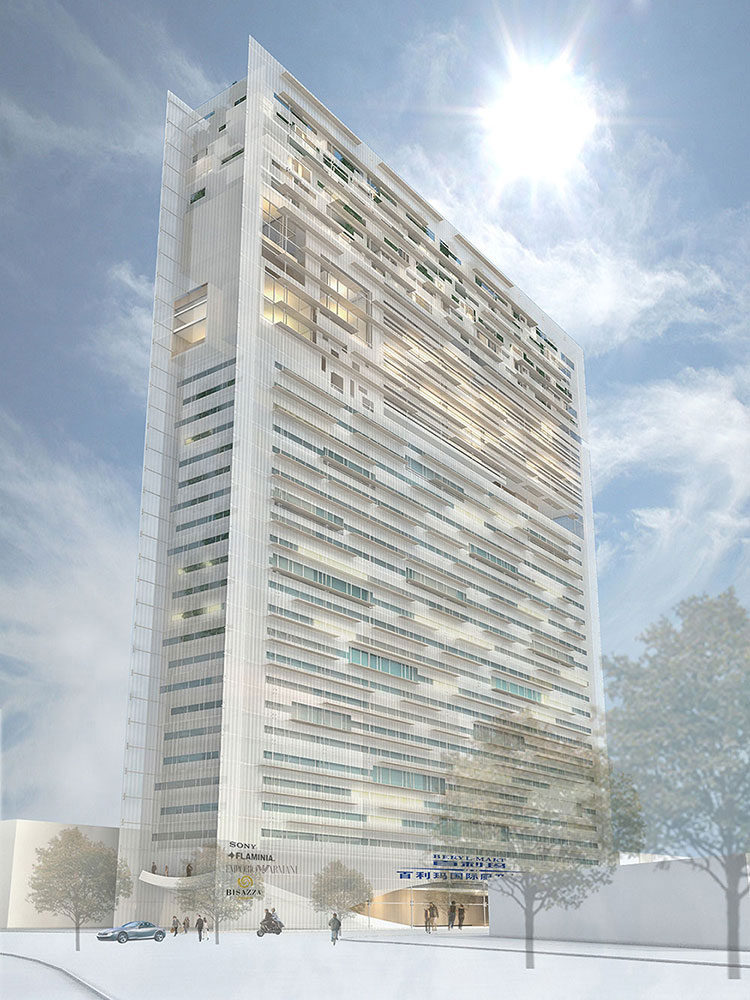
An evocative solution
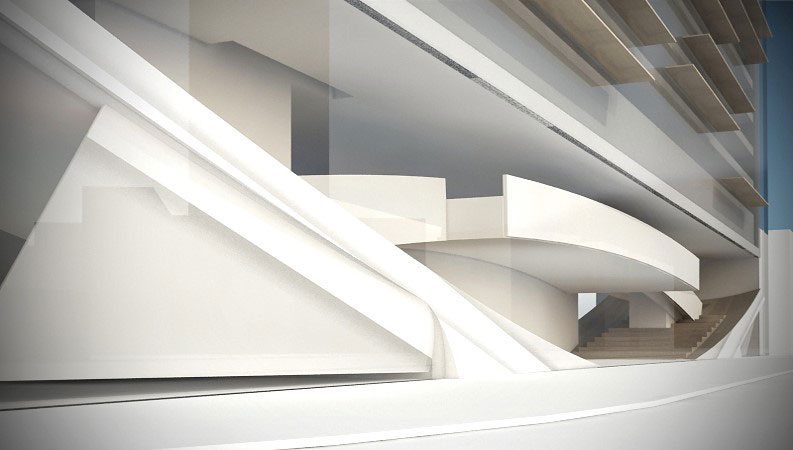
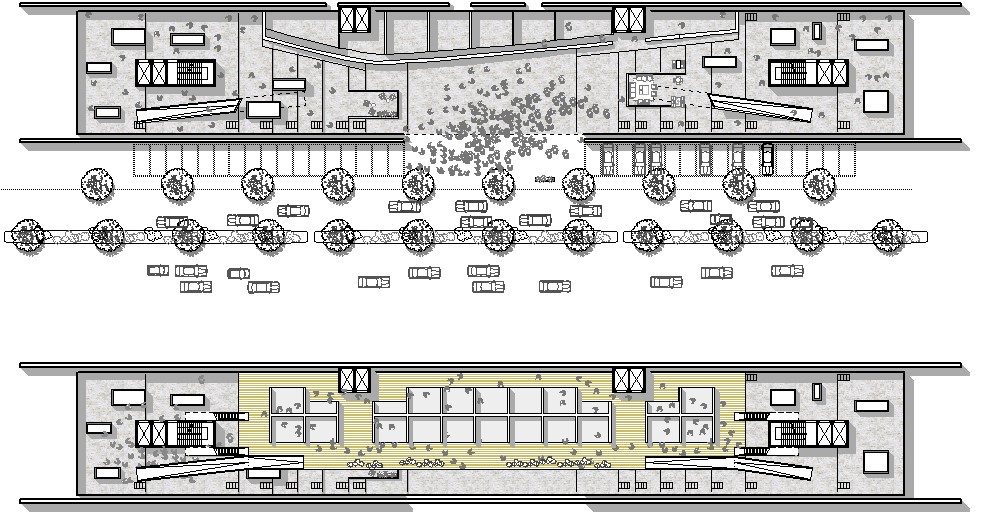


A series of active and passive strategies have been developed to meet the zero-emission requirement: from photovoltaic panels on the top, to sunshades on the façade, natural ventilation and recirculation guaranteed by the double façade, reuse of rainwater and grey water, and geothermal air conditioning systems using water from the nearby river.
